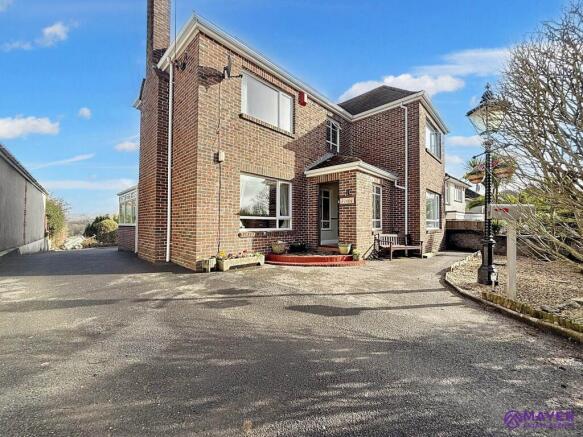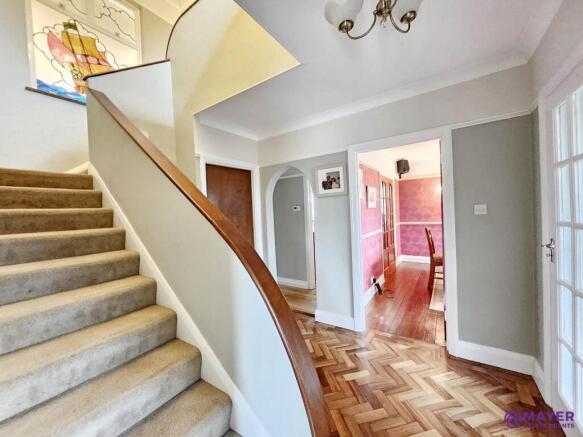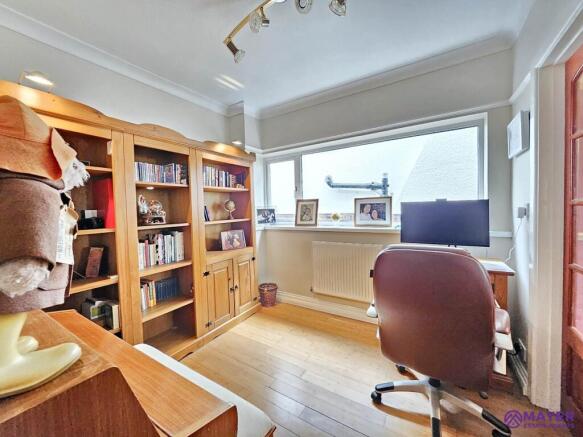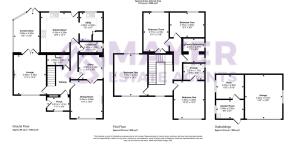
Chaddlewood Close, Plymouth

- PROPERTY TYPE
Detached
- BEDROOMS
4
- BATHROOMS
3
- SIZE
1,819 sq ft
169 sq m
- TENUREDescribes how you own a property. There are different types of tenure - freehold, leasehold, and commonhold.Read more about tenure in our glossary page.
Freehold
Key features
- EXECUTIVE FOUR BED DETACHED
- HIGHLY DESIRABLE ADDRESS
- LAPSED PLANNING FOR A DETACHED TWO BEDROOM PROPERTY IN REAR OF PLOT
- KITCHEN/DINER & FORMAL DINING ROOM
- GENEROUS ROOM PROPORTIONS THROUGHOUT
- CHARACTER FEATURES
- ENSUITE, CLOAKROOM & BATHROOM
- EXTENSIVE PLOT WITH GARAGE, GARDEN ROOM & STORE - PRIME FOR CONVERSION
- AMPLE DRIVEWAY PARKING
- LOVELY VIEWS OUT TOWARDS THE MOORS
Description
Ground floor
Entrance
You enter the property into a porch area, providing a space to welcome guests and store coats and shoes if needed. The entrance hallway is full of character and grandeur and gives access to the downstairs accommodation as well as the upstairs via the ascending staircase. There is a large cupboard in the hallway offering convenient pantry storage space.
Living room
The living room is an excellent size. It has a real spacious and open feel and is beautifully lit by the large window to the front elevation. There are double doors, which create a temporary separation between the living room and conservatory. When opened, this space turns into a bright open social space with plenty of seating arrangements.
Conservatory
The conservatory is a brilliant size. It is a lovely, bright and open room with plenty of space for different seating arrangements. It is a perfect room to relax and sit down with a book and a coffee and look out onto your beautiful garden in the afternoon.
Kitchen/Diner
The kitchen is lovely and light, well formed and a great size providing plenty of storage and worktop space, ideal for any chef. There is a range cooker, extractor fan, sink with a drainer, dishwasher and space for more kitchen appliances. There is also space in this room for a table and chairs making the sociable hub of this lovely home.
Utility room
Open plan to the kitchen is a sizeable utility with a further sink with drainer as well as space for a washing machine, tumble dryer and a deceptive storage cupboard which also houses the boiler.
Dining room
The large dining room has a bright and open atmosphere. It is the perfect space for entertaining family and friends at dinner parties. There is plenty of room for a large dining table to sit at and enjoy delicious dinner and chat with the family in the evenings.
Cloakroom
The downstairs cloakroom accessed via the hallway is ideal for any family home and is great when having family and friends round. There is a low level WC, wash hand basin and a radiator.
Study
The study poses as great home office space and as a place for the kids to complete their homework. This room is a good size and could equally serve as a pleasant fifth bedroom.
Upstairs
Landing
The landing offers access to all first floor rooms and into the loft. The loft has been boarded, insulated and fitted with a ladder. There are beautiful stained glass windows which really offer a spectacular feature to the landing.
Master bedroom
The master bedroom is a perfect size. It has plenty of room for a double bed as well as other bedroom furniture. Like all rooms in this home there is a spacious, open feel to it and makes for a great place to relax at the end of the day. The master bedroom further benefits from the addition of an ensuite bathroom as well as built-in storage cupboard
s
Ensuite bathroom
The fresh, sleek ensuite bathroom consists of a shower, bath, low level WC, floating wash hand basin with vanity unit and heated towel rail.
Bedroom 2
Another good sized double, this bedroom would be perfect as a guest room or as a childs room with plenty of floor space for playing with toys or be a brilliant space for a teenager`s den with adequate space for a double bed and clothes storage. The window lets in lots of natural light and frames pleasant views of the moors.
Bedroom 3
This is another double bedroom which is a spacious and airy room. There is room for a double bed and multiple clothing storage options. It is another room ready for the furniture to slot right in with ease and also possessing the brilliant views of the moors.
Bedroom 4
The fourth brilliant double bedroom shares the same qualities as the other 3 bedrooms, being bright, open rooms, with a relaxing atmosphere. Similarly to bedroom 2 and 3, this room also has a view and can be utilised as a guest space.
Family Shower room
The modern shower room consists of a large shower, wash hand basin with vanity unit underneath and a low level WC. The third WC in this home is a convenient addition to any family household.
Outside
Front
The front of the property has great curb appeal showcasing a beautiful red brick exterior and pleasant bushes and shrubbery. There is a gate giving access to the driveway off the main road. The large driveway has space for multiple cars and wraps neatly around the side of the property and around to the rear where you will find the garage.
Rear
The rear garden has 2 main sections. One is a pleasant decking area with plenty of space for a table and chairs to enjoy some alfresco dining in the warm summer months. The decking looks over the other part of the garden, which is a large and extensive lawn area surrounded by luscious, green bushes and trees. This is a great place for the kids to run around and play in the summer.
Double garage, garden room, store
The double garage serves great further storage options if needed or for pulling the car into with the ease of the rollermatic door. To the side of this is a garden room and store which could easily be utilised as a craft space or even further developed into a work from home space.
This property has lapsed planning permission for a two bedroom detached dwelling at the rear of the garden which offers fantastic potential for mutli generational living perhaps for an elderly parent to live partly independently.
Directions
Please contact the office for directions
what3words /// issue.twin.food
Notice
Please note we have not tested any apparatus, fixtures, fittings, or services. Interested parties must undertake their own investigation into the working order of these items. All measurements are approximate and photographs provided for guidance only.
Brochures
Web Details- COUNCIL TAXA payment made to your local authority in order to pay for local services like schools, libraries, and refuse collection. The amount you pay depends on the value of the property.Read more about council Tax in our glossary page.
- Band: E
- PARKINGDetails of how and where vehicles can be parked, and any associated costs.Read more about parking in our glossary page.
- Garage,Off street
- GARDENA property has access to an outdoor space, which could be private or shared.
- Private garden
- ACCESSIBILITYHow a property has been adapted to meet the needs of vulnerable or disabled individuals.Read more about accessibility in our glossary page.
- Ask agent
Chaddlewood Close, Plymouth
Add an important place to see how long it'd take to get there from our property listings.
__mins driving to your place
Get an instant, personalised result:
- Show sellers you’re serious
- Secure viewings faster with agents
- No impact on your credit score
Your mortgage
Notes
Staying secure when looking for property
Ensure you're up to date with our latest advice on how to avoid fraud or scams when looking for property online.
Visit our security centre to find out moreDisclaimer - Property reference 2182_MAYE. The information displayed about this property comprises a property advertisement. Rightmove.co.uk makes no warranty as to the accuracy or completeness of the advertisement or any linked or associated information, and Rightmove has no control over the content. This property advertisement does not constitute property particulars. The information is provided and maintained by Mayer Estate Agents, Plympton. Please contact the selling agent or developer directly to obtain any information which may be available under the terms of The Energy Performance of Buildings (Certificates and Inspections) (England and Wales) Regulations 2007 or the Home Report if in relation to a residential property in Scotland.
*This is the average speed from the provider with the fastest broadband package available at this postcode. The average speed displayed is based on the download speeds of at least 50% of customers at peak time (8pm to 10pm). Fibre/cable services at the postcode are subject to availability and may differ between properties within a postcode. Speeds can be affected by a range of technical and environmental factors. The speed at the property may be lower than that listed above. You can check the estimated speed and confirm availability to a property prior to purchasing on the broadband provider's website. Providers may increase charges. The information is provided and maintained by Decision Technologies Limited. **This is indicative only and based on a 2-person household with multiple devices and simultaneous usage. Broadband performance is affected by multiple factors including number of occupants and devices, simultaneous usage, router range etc. For more information speak to your broadband provider.
Map data ©OpenStreetMap contributors.





