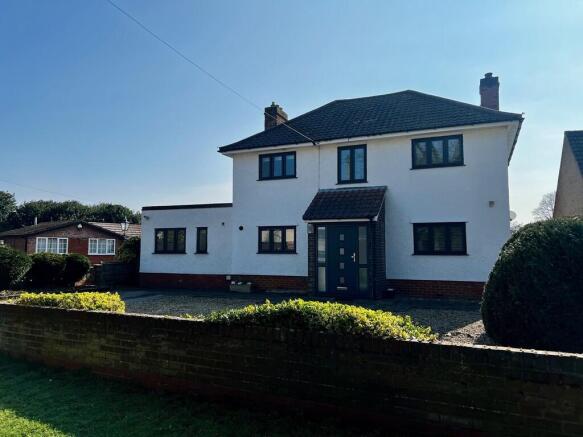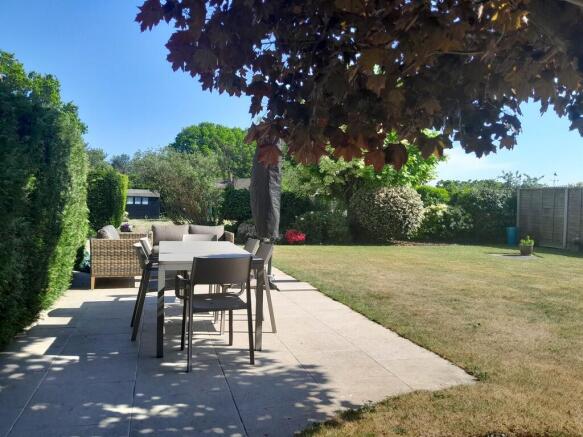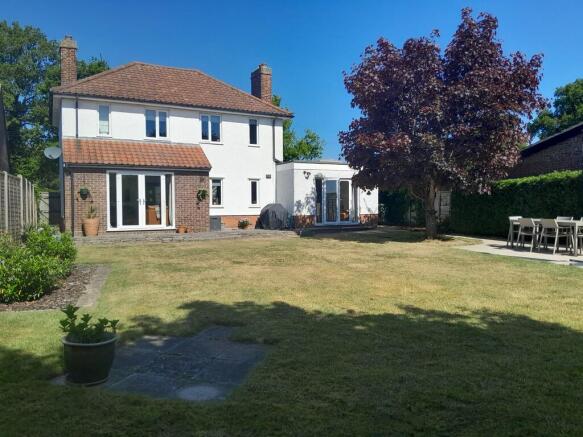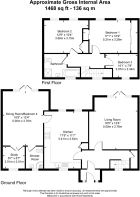
Bent Lane, Rushmere St. Andrew

- PROPERTY TYPE
Detached
- BEDROOMS
3
- BATHROOMS
2
- SIZE
1,468 sq ft
136 sq m
- TENUREDescribes how you own a property. There are different types of tenure - freehold, leasehold, and commonhold.Read more about tenure in our glossary page.
Freehold
Key features
- Large plot
- Ample parking
- Potential to extend
- Two reception rooms
- Downstairs shower room
Description
For those needing easy access to urban centers, Ipswich Town and its mainline station (just 4 miles away) offer direct trains to London in just over an hour. Alternatively, the market town of Woodbridge is a mere 6 miles away, and the stunning seaside town of Felixstowe is only a 15-minute drive. The nearby A12 provides direct access to the picturesque Suffolk Heritage Coast, with scenic country walks right at your doorstep.
The property offers a generous layout, featuring a spacious reception room, a separate dining room, a double aspect kitchen/breakfast room, a home office, and a downstairs shower room. Upstairs, a family bathroom and three well-proportioned bedrooms complete the accommodation. Originally built in 1948 and thoughtfully extended and renovated by the current owners, this bespoke family home perfectly blends period charm with modern convenience.
Outside, the un-overlooked South-East facing garden is a standout feature, offering dedicated spaces for outdoor entertaining, vegetable growing, or a safe area for children to play. With a prime location and excellent potential, early viewing is highly recommended.
Entrance Porch
A welcoming entrance with double glazed front door, complemented by side panels. A coat hanging area and further door to the hallway.
Hallway
Bright hallway with a double glazed window to the front, walk-in storage cupboard, and stairs leading to the first floor.
Living Room 15'0 x 15'0" (5.00m x 3.76m)
A spacious and airy room with double glazed French doors opening to the garden, offering versatility in furniture arrangement. Features a radiator for added warmth.
Kitchen 18'0" x 11' 7" (5.41m x 3.53m)
A dual aspect room with windows to both the front and rear. The current owners have carefully future-proofed the space, adding electrical connections for potential enhancements. The kitchen is well-equipped with a range of floor and wall units, coordinated work surfaces, integrated appliances, and a cupboard housing the wall-mounted boiler.
Dining Room/Bedroom 4 12' 4" x 16' 5" Max (3.76m x 5.00m Max)
Double glazed doors and matching side panels open to the garden, offering a seamless indoor-outdoor living experience. This room connects to the kitchen, study, and shower room. Its flexible layout provides potential for an annex or multi-functional spaces (subject to relevant consents).
Study 6' 7" x 6' 7" (2.01m x 2.01m)
A quiet and private study accessed via frosted glass doors from the dining room. With a double-glazed window to the front and hard-wired CAT 5 Internet cabling, it's perfect for remote work, gaming, or streaming.
Shower Room
A convenient downstairs shower room featuring a three-piece suite with a shower cubicle, low-level WC, and pedestal wash basin. Fully tiled floors and walls, with a ladder-style towel radiator.
Landing
The first-floor landing provides access to all bedrooms and the family bathroom, with a double-glazed window to the front.
Bedroom One 12'9 " x 10' 9" (5.21m x 3.28m)
A spacious master bedroom with a double-glazed window overlooking the tranquil garden. Built-in wardrobes with sliding mirrored doors offer ample storage space.
Bedroom Two 12' 9" Max x 10' 4" (3.89m Max x 3.15m)
This room enjoys views over the rear garden, with a recessed area perfect for a desk or additional home working space. Built-in double wardrobes provide plenty of storage.
Bedroom Three 10' 1" x 7' 8" (3.07m x 2.34m)
A bright, L-shaped room with a double-glazed window to the front.
Bathroom
A luxurious bathroom featuring a roll-top bath with claw and ball feet, a low-level WC, wash hand basin, and a separate shower cubicle. Tiling to the walls and floor and ladder-style towel radiators add a touch of elegance.
Outside Front
A driveway provides off-road parking, with additional space in the side shingle area for multiple vehicles.
Outside Rear
The large, mature garden is beautifully landscaped with a variety of established plants, shrubs, and trees. Separate patio areas allow for different outdoor experiences, while expansive lawns, a vegetable garden, and plenty of space for children to play make this a perfect family garden.
Brochures
brochure- COUNCIL TAXA payment made to your local authority in order to pay for local services like schools, libraries, and refuse collection. The amount you pay depends on the value of the property.Read more about council Tax in our glossary page.
- Ask agent
- PARKINGDetails of how and where vehicles can be parked, and any associated costs.Read more about parking in our glossary page.
- Yes
- GARDENA property has access to an outdoor space, which could be private or shared.
- Yes
- ACCESSIBILITYHow a property has been adapted to meet the needs of vulnerable or disabled individuals.Read more about accessibility in our glossary page.
- Ask agent
Energy performance certificate - ask agent
Bent Lane, Rushmere St. Andrew
Add an important place to see how long it'd take to get there from our property listings.
__mins driving to your place
Get an instant, personalised result:
- Show sellers you’re serious
- Secure viewings faster with agents
- No impact on your credit score
Your mortgage
Notes
Staying secure when looking for property
Ensure you're up to date with our latest advice on how to avoid fraud or scams when looking for property online.
Visit our security centre to find out moreDisclaimer - Property reference 103230000983. The information displayed about this property comprises a property advertisement. Rightmove.co.uk makes no warranty as to the accuracy or completeness of the advertisement or any linked or associated information, and Rightmove has no control over the content. This property advertisement does not constitute property particulars. The information is provided and maintained by Jackson & Co, Covering Suffolk. Please contact the selling agent or developer directly to obtain any information which may be available under the terms of The Energy Performance of Buildings (Certificates and Inspections) (England and Wales) Regulations 2007 or the Home Report if in relation to a residential property in Scotland.
*This is the average speed from the provider with the fastest broadband package available at this postcode. The average speed displayed is based on the download speeds of at least 50% of customers at peak time (8pm to 10pm). Fibre/cable services at the postcode are subject to availability and may differ between properties within a postcode. Speeds can be affected by a range of technical and environmental factors. The speed at the property may be lower than that listed above. You can check the estimated speed and confirm availability to a property prior to purchasing on the broadband provider's website. Providers may increase charges. The information is provided and maintained by Decision Technologies Limited. **This is indicative only and based on a 2-person household with multiple devices and simultaneous usage. Broadband performance is affected by multiple factors including number of occupants and devices, simultaneous usage, router range etc. For more information speak to your broadband provider.
Map data ©OpenStreetMap contributors.






