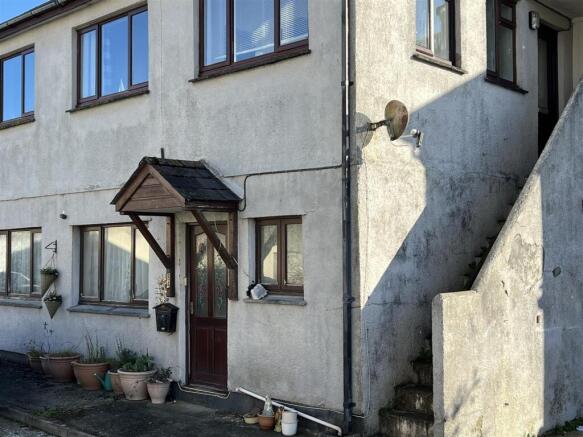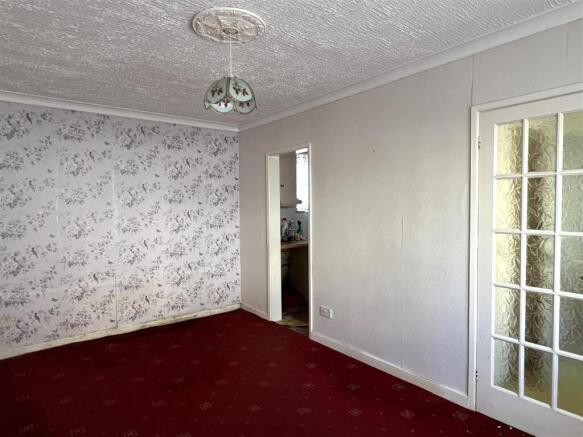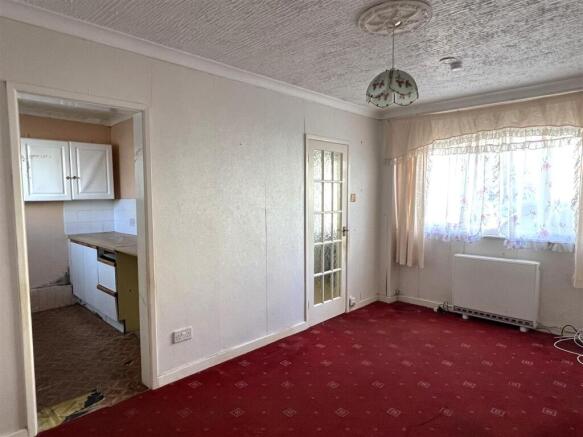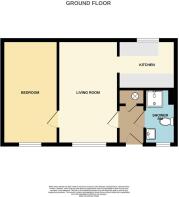1 bedroom flat for sale
East Hill, St. Austell

- PROPERTY TYPE
Flat
- BEDROOMS
1
- BATHROOMS
1
- SIZE
388 sq ft
36 sq m
Key features
- No Chain
- Tucked Away Lcoation
- Needing A Full Refurbishment
- Close To Town Centre Location
- Easy Reach Of Railway Station
- Single Glazed Windows
- Electric Heating
- Forms Part Of Four Flats
- SEE IMPORTANT AGENTS NOTES
Description
In a tucked away position, a short distance from the town centre and requiring a full refurbishment is this one bedroom ground floor apartment, which forms part of a block of four. Benefitting from parking, internally offers shower room, lounge/diner, kitchen and a double bedroom. Viewing is recommended to appreciate it's CONVENIENT POSITION and potential. Epc - D.
SEE IMPORTANT AGENTS NOTES
Within walking distance of the centre of St Austell offering a wide range of shopping, educational and recreational facilities. There is a mainline railway station and leisure centre together with primary and secondary schools and supermarkets. The picturesque port of Charlestown and the award winning Eden Project are within a short drive. The town of Fowey is approximately 7 miles away and is well known for its restaurants and coastal walks. The Cathedral city of Truro is approximately 13 miles from the property.
Directions: - From St Austell town centre by either foot or car, head up East Hill, past Vospers Ford on the right hand side, approximately 50 yards past this you will notice the Cornwall Cricket Company. Turn in here and head down and the property will appear on the left hand side. A board will be at the front for identification.
The Accommodation: - All measurements are approximate, show maximum room dimensions and do not allow for clearance due to limited headroom.
From the communal parking area there is a covered canopy front porch, part glazed wood door into.
Entrance Hall: - Door into shower room, door into airing cupboard with slatted shelving housing the water cylinder and part glazed door into main living area.
Shower Room: - 2.37m x 1.48m (7'9" x 4'10") - Single glazed frosted window to the front. Finished with a tiled wall surround and flooring. Comprising shower cubicle, WC and hand basin.
Main Living Area: - 4.74m x 2.81m (15'6" x 9'2") - Single glazed window to the front with electric heater beneath. Open arch through to kitchen.
Kitchen: - 2.71m x 2.21m (8'10" x 7'3") - With wall and base units, roll top laminated work surface incorporating stainless steel sink and drainer. Part tiled splash back surround and single glazed window. Space for white good appliances.
Bedroom: - 2.56m x 4.73m (8'4" x 15'6") - Single glazed window to the front with electric heater.
The apartment forms a block of four with communal parking.
Agents Notes: - WE UNDERSTAND THERE IS A COVENANT IN THE LEASE WHICH PRECLUDES ANYONE LETTING OR SUB LETTING THE THE FLAT - PLEASE ASK FOR INFORMATION
Ground Rent - £50pa
Maintenance Charges - £0 anything require will be split between apartments
Building Insurances £94.08 per apartment
Due to only approx. 65yrs left on the lease it would be cash buyers only at present HOWEVER we understand the Landlord is prepared to negotiate a lease extension subject to terms.
Floor Area - The floor area measurement is taken from the EPC.
Services - None of the services, systems or appliances at the property have been tested by the Agents.
Brochures
East Hill, St. Austell- COUNCIL TAXA payment made to your local authority in order to pay for local services like schools, libraries, and refuse collection. The amount you pay depends on the value of the property.Read more about council Tax in our glossary page.
- Band: A
- PARKINGDetails of how and where vehicles can be parked, and any associated costs.Read more about parking in our glossary page.
- Yes
- GARDENA property has access to an outdoor space, which could be private or shared.
- Yes
- ACCESSIBILITYHow a property has been adapted to meet the needs of vulnerable or disabled individuals.Read more about accessibility in our glossary page.
- Level access
East Hill, St. Austell
Add an important place to see how long it'd take to get there from our property listings.
__mins driving to your place
Get an instant, personalised result:
- Show sellers you’re serious
- Secure viewings faster with agents
- No impact on your credit score
About May Whetter & Grose, St Austell
Bayview House, St Austell Enterprise Park, Treverbyn Road, Carclaze, PL25 4EJ



Your mortgage
Notes
Staying secure when looking for property
Ensure you're up to date with our latest advice on how to avoid fraud or scams when looking for property online.
Visit our security centre to find out moreDisclaimer - Property reference 32855217. The information displayed about this property comprises a property advertisement. Rightmove.co.uk makes no warranty as to the accuracy or completeness of the advertisement or any linked or associated information, and Rightmove has no control over the content. This property advertisement does not constitute property particulars. The information is provided and maintained by May Whetter & Grose, St Austell. Please contact the selling agent or developer directly to obtain any information which may be available under the terms of The Energy Performance of Buildings (Certificates and Inspections) (England and Wales) Regulations 2007 or the Home Report if in relation to a residential property in Scotland.
*This is the average speed from the provider with the fastest broadband package available at this postcode. The average speed displayed is based on the download speeds of at least 50% of customers at peak time (8pm to 10pm). Fibre/cable services at the postcode are subject to availability and may differ between properties within a postcode. Speeds can be affected by a range of technical and environmental factors. The speed at the property may be lower than that listed above. You can check the estimated speed and confirm availability to a property prior to purchasing on the broadband provider's website. Providers may increase charges. The information is provided and maintained by Decision Technologies Limited. **This is indicative only and based on a 2-person household with multiple devices and simultaneous usage. Broadband performance is affected by multiple factors including number of occupants and devices, simultaneous usage, router range etc. For more information speak to your broadband provider.
Map data ©OpenStreetMap contributors.




