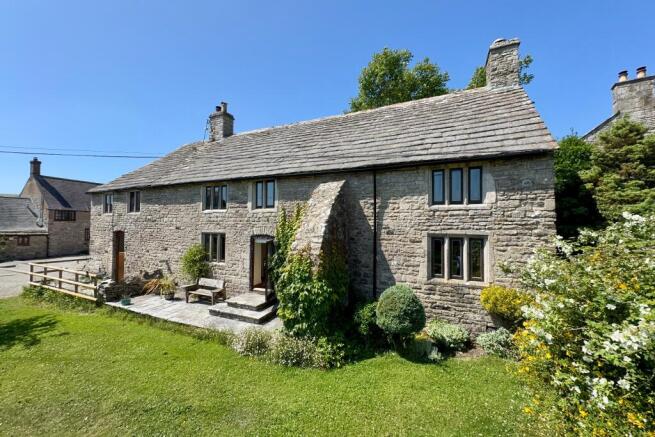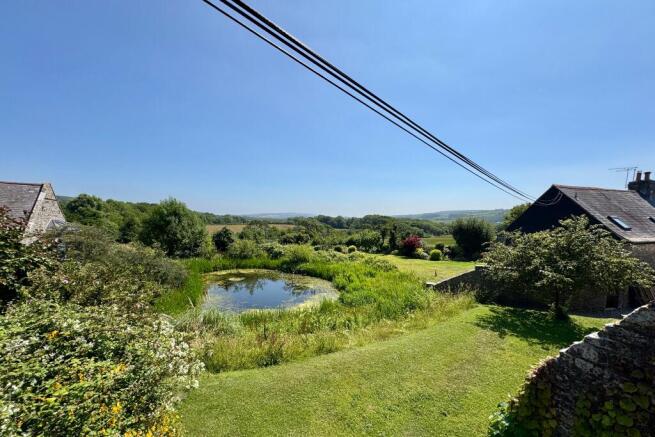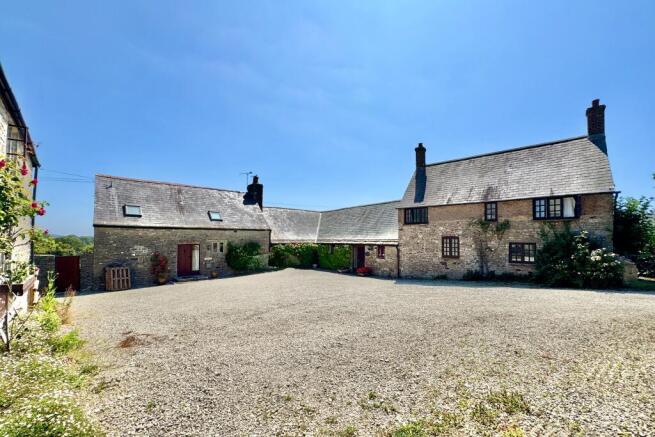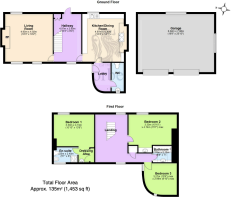Steeple, Wareham

- PROPERTY TYPE
Semi-Detached
- BEDROOMS
3
- BATHROOMS
2
- SIZE
Ask agent
- TENUREDescribes how you own a property. There are different types of tenure - freehold, leasehold, and commonhold.Read more about tenure in our glossary page.
Freehold
Key features
- OUTSTANDING GRADE II LISTED COTTAGE
- IDYLLIC RURAL LOCATION
- SPECTACULAR VIEWS OF ADJOINING COUNTRYSIDE
- IMMACULATELY PRESENTED THROUGHOUT
- ORIGINAL FEATURES INCLUDING BEAMED CEILINGS EXPOSED STONE WALLS, ATTRACTIVE PURBCK STONE FIREPLACE
- LARGE LIVING ROOM
- 3 BEDROOMS
- EXCEPTIONALLY LARGE DOUBLE GARAGE
- SECLUDED COURTYARD GARDEN AND SECOND TERRACE
Description
The terrace at the rear of the property overlooks a duck pond and the spectacular uninterrupted views beyond of the surrounding landscape unite the peace and tranquillity of the countryside with the demands of modern living. The interior has a feeling of contemporary warmth creating a graceful, relaxed home offering an easy living style with a particular focus on natural light. It has the advantage of an exceptionally generous double garage with vaulted ceiling, light and power.
Original features including an attractive Purbeck stone fireplace, beamed ceilings, exposed original stone walls blend well together with more contemporary additions such as the superb family kitchen with electric AGA cooker and well-appointed bathrooms all to suit the demands of modern living.
Whiteway Farm is situated approximately 1 mile to the west of the picturesque village of Church Knowle and a similar distance from the coast at Kimmeridge. It is about 7 miles from the market town of Wareham which has a main line rail link to London, Waterloo (approx 2 1/2 hours). Much of the surrounding area is classified as being of Outstanding Natural Beauty and incorporates a World Heritage Coastline.
Presented throughout with a neutral décor to maximise the light and special feeling the attractive and spacious entrance hall welcomes you to Turret Cottage. Immediately you have a feeling of character and warmth with exposed stone walls and beamed ceilings and open staircase to the first floor. Leading off the living room is particularly light enjoying dual East and West aspects and has a feature Purbeck stone fireplace. At the opposite end of the cottage is the spacious family kitchen fitted with a range of cottage style units, incorporating a range of integrated appliances and electric AGA cooker. Leading off the lobby gives access to the paved courtyard. The cloakroom completes the accommodation on this level.
Living Room 4.95m x 4.92m (16'3" x 16'2")
Kitchen/Dining Room 4.97m x 4.3m (16'4" x 14'1")
On the first floor, the galleried landing is dual aspect and enjoys views over the surrounding countryside. The principal bedroom suite is a generously sized double with similar views and a dressing area and en-suite shower room compliments the accommodation. Bedroom 2 is also a spacious double with similar views and has a vanity wash basin. Bedroom 3 is shaped by the turret and is a small double. Completing the accommodation is the family bathroom comprising a panelled bath with shower over, inset wash basin with marble top and fitted cupboards below and WC.
Bedroom 1 4.19m x 3.3m (13'9" x 10'10")
En-Suite Shower Room 2.45m x 1.55m (8' x 5'1")
Dressing Area
Bedroom 2 4.74m max x 3.3m (15'7" max x 10'10")
Bedroom 3 3.03m max x 2.99m max (9'11" max x 9'10" max)
Bathroom 2.13m x 2.03m (7' x 6'8")
Whiteway Farm is approached by a sweeping gravelled driveway. Turret Cottage has a generously sized double garage with ample space for storage, and further space could be available if the vaulted ceiling is boarded. The front terrace is paved and the old stone wall in the former farmyard provides an attractive secluded courtyard with a wealth of old period character. There is a second terrace overlooking the duck pond and has spectacular views over the surrounding countryside beyond.
Double Garage 7.88m x 6.02m (25'10" x 19'9")
SERVICES Private water, electricity. Oil fired central heating. Septic tank drainage. Water & sewerage charge 31/3/24 to 1/4/25 £424.20
COUNCIL TAX Band E - £3,358.82 for 2025/2026
VIEWINGS All viewings must be accompanied and are strictly by appointment through the Sole Agents,Corbens, . Postcode for SATNAV BH20 5NX.
Property Ref: WAR2099
Brochures
Sales Particulars- COUNCIL TAXA payment made to your local authority in order to pay for local services like schools, libraries, and refuse collection. The amount you pay depends on the value of the property.Read more about council Tax in our glossary page.
- Band: E
- PARKINGDetails of how and where vehicles can be parked, and any associated costs.Read more about parking in our glossary page.
- Yes
- GARDENA property has access to an outdoor space, which could be private or shared.
- Yes
- ACCESSIBILITYHow a property has been adapted to meet the needs of vulnerable or disabled individuals.Read more about accessibility in our glossary page.
- Ask agent
Steeple, Wareham
Add an important place to see how long it'd take to get there from our property listings.
__mins driving to your place
Get an instant, personalised result:
- Show sellers you’re serious
- Secure viewings faster with agents
- No impact on your credit score
Your mortgage
Notes
Staying secure when looking for property
Ensure you're up to date with our latest advice on how to avoid fraud or scams when looking for property online.
Visit our security centre to find out moreDisclaimer - Property reference CSWCC_690372. The information displayed about this property comprises a property advertisement. Rightmove.co.uk makes no warranty as to the accuracy or completeness of the advertisement or any linked or associated information, and Rightmove has no control over the content. This property advertisement does not constitute property particulars. The information is provided and maintained by Corbens, Swanage. Please contact the selling agent or developer directly to obtain any information which may be available under the terms of The Energy Performance of Buildings (Certificates and Inspections) (England and Wales) Regulations 2007 or the Home Report if in relation to a residential property in Scotland.
*This is the average speed from the provider with the fastest broadband package available at this postcode. The average speed displayed is based on the download speeds of at least 50% of customers at peak time (8pm to 10pm). Fibre/cable services at the postcode are subject to availability and may differ between properties within a postcode. Speeds can be affected by a range of technical and environmental factors. The speed at the property may be lower than that listed above. You can check the estimated speed and confirm availability to a property prior to purchasing on the broadband provider's website. Providers may increase charges. The information is provided and maintained by Decision Technologies Limited. **This is indicative only and based on a 2-person household with multiple devices and simultaneous usage. Broadband performance is affected by multiple factors including number of occupants and devices, simultaneous usage, router range etc. For more information speak to your broadband provider.
Map data ©OpenStreetMap contributors.








