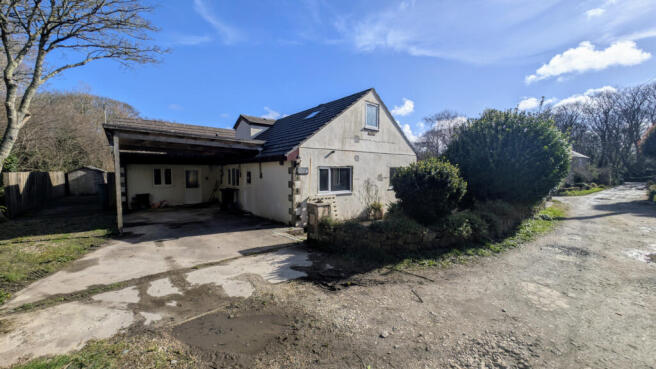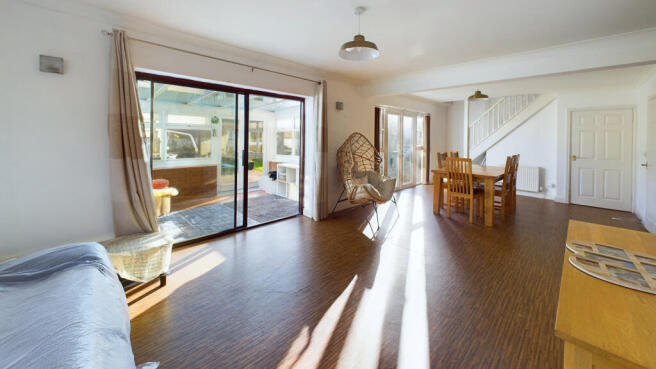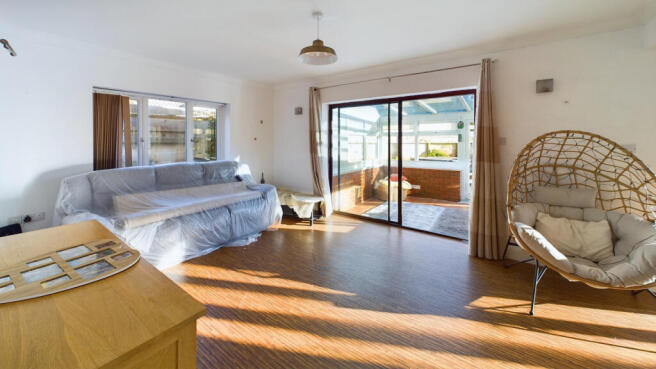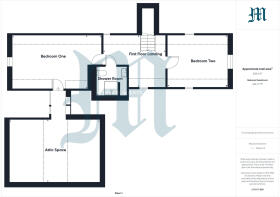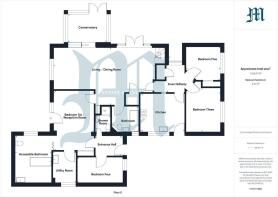
Little Mill Lane, St. Erth, Hayle, Cornwall, TR27 6JT

- PROPERTY TYPE
Detached
- BEDROOMS
5
- BATHROOMS
4
- SIZE
2,045 sq ft
190 sq m
- TENUREDescribes how you own a property. There are different types of tenure - freehold, leasehold, and commonhold.Read more about tenure in our glossary page.
Freehold
Key features
- IAMSOLD.CO.UK * AUCTION END DATE 28th AUGUST AT 1PM * CASH ONLY
- FIVE / SIX BEDROOM DETACHED HOUSE
- 28FT LIVING / DINING ROOM * KITCHEN
- SUNROOM * GROUND FLOOR BATHROOM AND SHOWER ROOM
- BEDROOM / RECEPTION ROOM WITH ACCESSIBLE BATHROOM * UTILITY ROOM
- FIRST FLOOR SHOWER ROOM * USEFUL ATTIC SPACE
- DRIVEWAY PARKING * CAR PORT
- GARDEN TO THE SIDE * DOUBLE GLAZING
- GAS CENTRAL HEATING * EPC = C
- COUNCIL TAX BAND = E * APPROXIMATELY 190 SQUARE METRES
Description
* Please Note the Modern Method of Auction allows the buyer 28 Days to exchange and a further 28 Days to complete allowing the buyer to arrange finance.
Property additional info
DOUBLE GLAZED DOOR TO:
ENTRANCE HALL:
PIV system, radiator.
BEDROOM FOUR: 12' 11" x 7' 1" (3.94m x 2.16m)
Double glazed window to the front, tv point, radiator.
SHOWER ROOM: 7' 4" into the shower cubicle x 4' 4" (2.24m x 1.32m)
Raised tiled electric shower cubicle with glazed screen, low level w.c., pedestal wash hand basin, complimentary tiling to dado height, heated towel rail, extractor fan, shaver socket.
BEDROOM SIX / RECEPTION ROOM: 16' 6" x 11' 3" (5.03m x 3.43m)
Built in storage cupboard with double doors, double glazed window and door to the rear, tv point. Open to:
ACCESSIBLE BATHROOM: 13' 5" x 10' 1" (4.09m x 3.07m)
Freestanding bath, w.c., wash hand basin, radiator, double glazed window to the side, access to loft, fully tiled walls, extractor fan.
UTILITY ROOM: 8' 8" x 6' 2" (2.64m x 1.88m)
Worktop with inset single bowl sink unit with mixer tap and drainer, plumbing for washing machine, space for dryer, two wall mounted units, radiator, freestanding boiler, double glazed window to the side.
LIVING / DINING ROOM: 28' 3" x 15' 9" maximum (8.61m x 4.80m)
Double doors with panels to either side to the garden, double glazed window to the rear, two radiators, tv and phone points, stairs rising, narrow built in cupboard, further built in cupboard with plumbing for washing machine. Sliding doors to:
CONSERVATORY: 11' 1" x 8' 1" (3.38m x 2.46m)
Low wall with double glazed windows over to three sides, glazed roof, double glazed door to the garden.
BATHROOM: 7' 4" x 7' 4" (2.24m x 2.24m)
Panelled bath, low level w.c., pedestal wash hand basin, shaver socket, radiator, double glazed window to the side.
INNER HALL:
Double glazed window to the side with post box and build in cat flap below, radiator, built in cupboard under the stairs.
KITCHEN: 12' 8" x 10' 5" (3.86m x 3.17m)
Range of base and wall mounted units, double Smeg gas oven with induction hob an extractor fan over, stone work surfaces, inset stainless steel butler sink, full height radiator, built in slimline dishwasher, double glazed window and door to the side, kickboard and undercounter lighting, coloured glass splashback.
BEDROOM THREE: 12' 5" x 9' 7" (3.78m x 2.92m)
Double glazed window to the front, radiator, built in wardrobe.
BEDROOM FIVE: 9' 10" x 9' 5" (3.00m x 2.87m)
Double glazed window to the front, built in cupboard, wall mounted fan heater.
FIRST FLOOR LANDING:
Storage into the eaves, Velux window to the side, radiator, PIV system.
BEDROOM ONE: 19' 5" x 11' 8" maximum (5.92m x 3.56m)
Double glazed window to the rear, Velux window to the side, tv point, eaves storage to one side. Door to:
WARDROBE AND STORAGE SPACE:
Open to:
ATTIC SPACE:
Radiator, power and light, part boarded.
BEDROOM TWO: 13' 1" x 11' 8" (3.99m x 3.56m)
Double glazed window to the front, Velux window to one side, radiator, eaves storage.
SHOWER ROOM: 6' 8" x 6' 5" (2.03m x 1.96m)
Glazed shower cubicle with electric shower, low level w.c., pedestal wash hand basin with tiled splashback, Velux window to the rear.
OUTSIDE:
The property is approached over an unadopted road and can be found on your right hand side. There is a parking space before you reach the property then the drivway parking for multiple vehicles and car port. There is access around the property, to the left previously gated with hardstanding and a useful shed, a path following around to the rear of the property with raised flower beds to one side which in turn leads to the side garden being a good size laid to both patio and lawn with wall and fence surround and raised flower borders to one side. There is gated access to the other side of the property leading back around to the front giving access to the first parking space and a gravelled area to the front with mature hedging.
SERVICES:
Mains water, gas, electricity and drainage.
AGENTS NOTE:
The property is constructed of block under a concrete tiled roof. We checked the phone signal with EE which was good. We understand from Openreach.com that Superfast Fibre Broadband (FTTC) should be available to the property. The property does require some works to the roof and first floor, please refer to the architects report available from IAmSold.co.uk for further details.
DIRECTIONAL NOTE:
From Marshall's Hayle office proceed in a westerly direction onto Hayle Causeway turning left signposted St Erth, follow the road into St Erth and bear right across the bridge. As you cross the bridge turn right into Little Mill Lane which is an unadopted road whereby the property can be found on your right hand side as indicated by a Marshall's To Auction board.
AUCTIONEERS COMMENT:
This property is for sale by Modern Method of Auction allowing the buyer and seller to complete within a 56 Day Reservation Period. Interested parties' personal data will be shared with the Auctioneer (iamsold Ltd). If considering a mortgage, inspect and consider the property carefully with your lender before bidding. A buyer Information Pack is provided, which you must view before bidding. The buyer signs a Reservation Agreement and makes payment of a Non-Refundable Reservation Fee of 4.5% of the purchase price inc VAT, subject to a minimum of £6,600 inc VAT. This Fee is paid to reserve the property to the buyer during the Reservation Period and is paid in addition to the purchase price. The Fee is considered within calculations for stamp duty. Services may be recommended by Agent/Auctioneer in which they will receive payment from the service provider if the service is taken. Payment varies but will be no more than £450. These services are optional.
Roof type: Concrete roof tiles.
Mobile signal/coverage: Good.
Flooded in the last 5 years: No.
Does the property have flood defences?
No.
Building Safety: None of the above.
Construction materials used: Brick and block.
Water source: Direct mains water.
Electricity source: National Grid.
Sewerage arrangements: Standard UK domestic.
Heating Supply: Central heating (gas).
Broadband internet type: FTTC (fibre to the cabinet).
Does the property have required access (easements, servitudes, or wayleaves)?
No.
Do any public rights of way affect your your property or its grounds?
No.
Parking Availability: Yes.
Brochures
Brochure 1- COUNCIL TAXA payment made to your local authority in order to pay for local services like schools, libraries, and refuse collection. The amount you pay depends on the value of the property.Read more about council Tax in our glossary page.
- Band: E
- PARKINGDetails of how and where vehicles can be parked, and any associated costs.Read more about parking in our glossary page.
- Yes
- GARDENA property has access to an outdoor space, which could be private or shared.
- Yes
- ACCESSIBILITYHow a property has been adapted to meet the needs of vulnerable or disabled individuals.Read more about accessibility in our glossary page.
- Ask agent
Little Mill Lane, St. Erth, Hayle, Cornwall, TR27 6JT
Add an important place to see how long it'd take to get there from our property listings.
__mins driving to your place
Get an instant, personalised result:
- Show sellers you’re serious
- Secure viewings faster with agents
- No impact on your credit score
Your mortgage
Notes
Staying secure when looking for property
Ensure you're up to date with our latest advice on how to avoid fraud or scams when looking for property online.
Visit our security centre to find out moreDisclaimer - Property reference K49. The information displayed about this property comprises a property advertisement. Rightmove.co.uk makes no warranty as to the accuracy or completeness of the advertisement or any linked or associated information, and Rightmove has no control over the content. This property advertisement does not constitute property particulars. The information is provided and maintained by Marshalls Estate Agents, Penzance. Please contact the selling agent or developer directly to obtain any information which may be available under the terms of The Energy Performance of Buildings (Certificates and Inspections) (England and Wales) Regulations 2007 or the Home Report if in relation to a residential property in Scotland.
Auction Fees: The purchase of this property may include associated fees not listed here, as it is to be sold via auction. To find out more about the fees associated with this property please call Marshalls Estate Agents, Penzance on 01736 808705.
*Guide Price: An indication of a seller's minimum expectation at auction and given as a “Guide Price” or a range of “Guide Prices”. This is not necessarily the figure a property will sell for and is subject to change prior to the auction.
Reserve Price: Each auction property will be subject to a “Reserve Price” below which the property cannot be sold at auction. Normally the “Reserve Price” will be set within the range of “Guide Prices” or no more than 10% above a single “Guide Price.”
*This is the average speed from the provider with the fastest broadband package available at this postcode. The average speed displayed is based on the download speeds of at least 50% of customers at peak time (8pm to 10pm). Fibre/cable services at the postcode are subject to availability and may differ between properties within a postcode. Speeds can be affected by a range of technical and environmental factors. The speed at the property may be lower than that listed above. You can check the estimated speed and confirm availability to a property prior to purchasing on the broadband provider's website. Providers may increase charges. The information is provided and maintained by Decision Technologies Limited. **This is indicative only and based on a 2-person household with multiple devices and simultaneous usage. Broadband performance is affected by multiple factors including number of occupants and devices, simultaneous usage, router range etc. For more information speak to your broadband provider.
Map data ©OpenStreetMap contributors.
