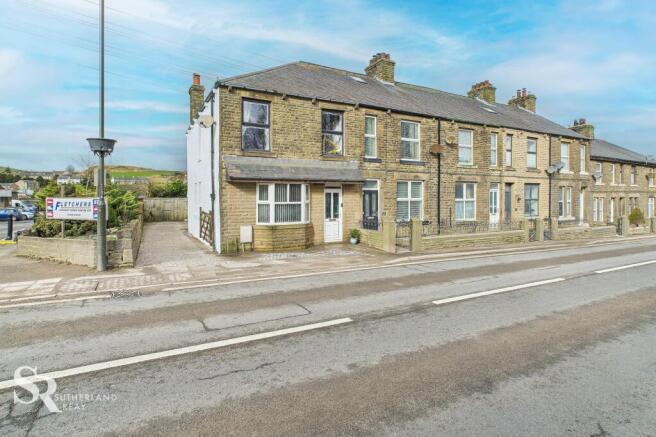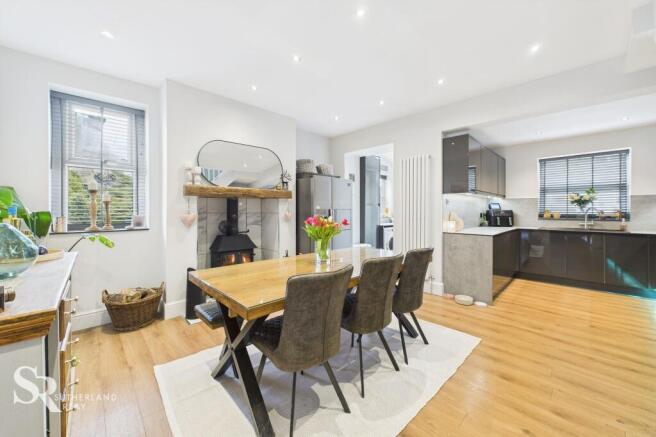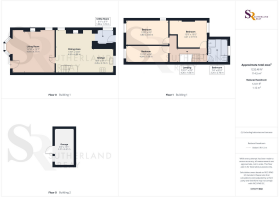
3 bedroom terraced house for sale
Hallsteads, Dove Holes, SK17

- PROPERTY TYPE
Terraced
- BEDROOMS
3
- BATHROOMS
1
- SIZE
1,098 sq ft
102 sq m
Key features
- Delightful Leasehold Terrace (872 Years)
- Well Presented and Maintained
- Central Dove Holes Location
- Three Well Proportioned Bedrooms
- Spacious Bathroom
- Large Living Room
- Large Kitchen/Diner and Utility Room
- Outbuilding
- Tax Band B | EPC Rating D
Description
Situated in the heart of Dove Holes village, this delightful 3-bedroom terraced house offers a fantastic opportunity to own a well-presented and maintained home with NO CHAIN. Boasting a leasehold duration of 872 years, the interior of the house comprises three generously sized bedrooms, a spacious bathroom, a large living room, and a well-equipped kitchen/diner with an adjacent utility room. Additionally, the property benefits from an outbuilding, adding an extra layer of functionality to the space. With a tax band of B and an EPC Rating D, this property is both appealing and practical for a range of buyers.
Outside, the property offers a charming blend of convenience and aesthetics. An open paved garden at the front of the house provides easy off-street parking, while a garden gate to the side leads to a paved driveway bordered by a stone-built retaining wall adorned with green shrubs, enhancing both privacy and visual appeal. The rear garden has been cleverly designed as a low-maintenance space with a predominantly paved surface, ideal for parking or outdoor seating. An outbuilding and a log shed complement the area, offering practical storage solutions with a rustic touch. This versatile outdoor space perfectly complements the interior of the property, providing a seamless transition between indoor and outdoor living.
EPC Rating: D
Living Room
A bright and spacious living room featuring laminate flooring and a front-facing uPVC bay window, fitted with vertical blinds. A decorative glass panel front door and a side uPVC window enhance natural light. The room is centred around an electric fireplace with an ornate cast iron surround and a wooden mantle, set on a tiled hearth. A timber door with frosted glass provides access to the kitchen/diner.
Kitchen/Diner
A modern kitchen featuring laminate flooring and a rear aspect uPVC window with vertical blind. High gloss wall and base units are complemented by marble-like countertops and splashbacks. Integrated AEG appliances include an induction hob, eye-level oven, microwave oven, and dishwasher. The dining area is open plan to the kitchen, and features laminate flooring and a side aspect uPVC window with vertical blind, which centres around an ornate cast iron multi-fuel burner set on a tiled hearth with an original wooden lintel. Open access leads to the utility area. Carpeted stairs with wood-painted balustrades and stair lights lead to the first floor.
Utility Room
The utility area is a small yet functional space designed for efficiency. It features a wall unit for storage, a marble-like countertop that serves as a practical workspace, and space for two under-counter appliances. Additionally, there is a recessed alcove for coats and shoes. The room is well-lit, with a rear-facing uPVC door with a privacy glass window, a ceiling window, and a side-facing uPVC window that allows plenty of natural light.
Landing
The landing features carpeting and painted wooden balustrades. Loft access is provided via an installed loft ladder, leading to a boarded storage space.
Bathroom
The tiled bathroom is bright and spacious. It features a rear-facing uPVC window with privacy glass, along with clear glass installed at the top to provide hillside views. A modern freestanding ball and claw bath complement the corner shower, which has bevelled glass sliding doors.
Bedroom
This double bedroom features comfortable carpet flooring and a rear-facing uPVC window, offering pleasant views of the garden and the surrounding hillside.
Bedroom
A cosy bedroom featuring carpeted flooring and a bright front-facing uPVC window.
Bedroom
A comfortable double bedroom featuring dual aspect uPVC windows, providing ample natural light, and carpet flooring.
Outbuilding
A convenient and versatile space, ideal for storage, workshop, or similar uses. It features concrete flooring, loft storage, and a small front uPVC window for natural light. Rustic timber barn doors add character.
Front Garden
An attractive end-terrace with an open paved garden allows for convenient off-street parking at the front of the house. A garden gate to the side frames the paved driveway, which is flanked by a stone-built retaining wall topped with green shrubs, adding to the privacy of the back garden.
Rear Garden
The rear garden offers a practical, low-maintenance space, primarily paved for versatile use as both parking and an outdoor seating area. This functional design provides direct access to a convenient outbuilding and a log shed, ensuring both practicality and a touch of rustic charm.
Parking - Off street
This property features a versatile paved driveway and back garden area that can be used for parking or outdoor activities.
- COUNCIL TAXA payment made to your local authority in order to pay for local services like schools, libraries, and refuse collection. The amount you pay depends on the value of the property.Read more about council Tax in our glossary page.
- Band: B
- PARKINGDetails of how and where vehicles can be parked, and any associated costs.Read more about parking in our glossary page.
- Off street
- GARDENA property has access to an outdoor space, which could be private or shared.
- Front garden,Rear garden
- ACCESSIBILITYHow a property has been adapted to meet the needs of vulnerable or disabled individuals.Read more about accessibility in our glossary page.
- Ask agent
Hallsteads, Dove Holes, SK17
Add an important place to see how long it'd take to get there from our property listings.
__mins driving to your place
Get an instant, personalised result:
- Show sellers you’re serious
- Secure viewings faster with agents
- No impact on your credit score
Your mortgage
Notes
Staying secure when looking for property
Ensure you're up to date with our latest advice on how to avoid fraud or scams when looking for property online.
Visit our security centre to find out moreDisclaimer - Property reference 0522dbda-c82d-43df-abe3-9ce01bc1b001. The information displayed about this property comprises a property advertisement. Rightmove.co.uk makes no warranty as to the accuracy or completeness of the advertisement or any linked or associated information, and Rightmove has no control over the content. This property advertisement does not constitute property particulars. The information is provided and maintained by Sutherland Reay, Chapel-en-le-Frith. Please contact the selling agent or developer directly to obtain any information which may be available under the terms of The Energy Performance of Buildings (Certificates and Inspections) (England and Wales) Regulations 2007 or the Home Report if in relation to a residential property in Scotland.
*This is the average speed from the provider with the fastest broadband package available at this postcode. The average speed displayed is based on the download speeds of at least 50% of customers at peak time (8pm to 10pm). Fibre/cable services at the postcode are subject to availability and may differ between properties within a postcode. Speeds can be affected by a range of technical and environmental factors. The speed at the property may be lower than that listed above. You can check the estimated speed and confirm availability to a property prior to purchasing on the broadband provider's website. Providers may increase charges. The information is provided and maintained by Decision Technologies Limited. **This is indicative only and based on a 2-person household with multiple devices and simultaneous usage. Broadband performance is affected by multiple factors including number of occupants and devices, simultaneous usage, router range etc. For more information speak to your broadband provider.
Map data ©OpenStreetMap contributors.





