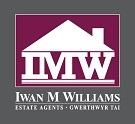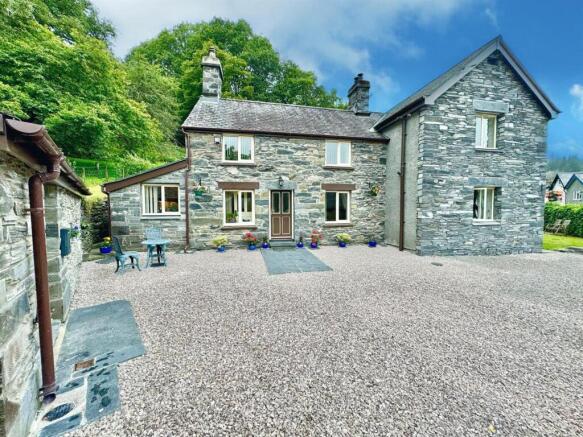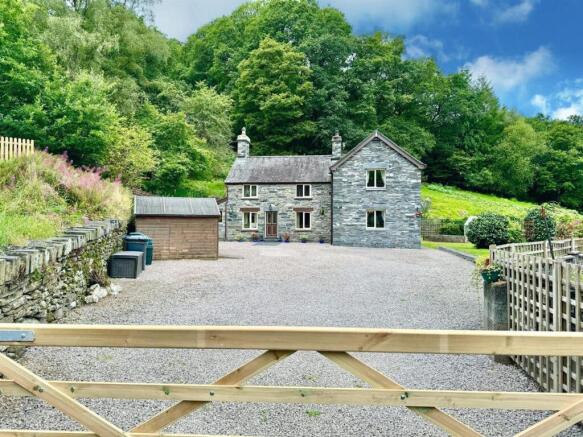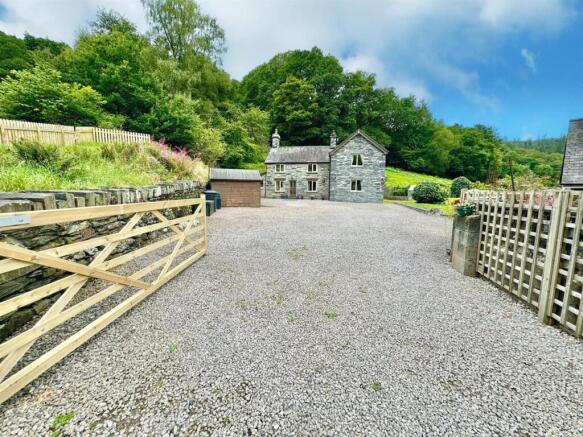Ffordd Gethin, Betws Y Coed

- PROPERTY TYPE
House
- BEDROOMS
3
- SIZE
Ask agent
- TENUREDescribes how you own a property. There are different types of tenure - freehold, leasehold, and commonhold.Read more about tenure in our glossary page.
Freehold
Description
VIEWING HIGHLY RECOMMENDED - NO ONWARD CHAIN
Located within the Snowdonia National Park, Tyn y Ddol is a largely extended, renovated and re-modelled stone cottage offering spacious well appointed accommodation over two floors. Affording small entrance lobby, beautifully fitted kitchen and breakfast room, dining room with feature inglenook fireplace, large lounge with french doors leading onto rear sun terrace, first floor landing, four piece luxury bathroom, bedroom 1 with en-suite w.c. and fitted wardrobes, bedroom 2 with fitted wardrobes, bedroom 3. Outside stone built workshop and timber sheds, lawned garden with shrubs, sun terrace. Convenient setting from the village school, Doctor's surgery and walk distance to the village centre.
The Accommodation Affords: - (approximate measurements only)
Entrance Lobby - Black and white tiled floor, sealed unit double glazed and timber front door, staircase leading off to first floor level.
Dining Room - 3.24m x 4.32m (10'7" x 14'2") - Slate tiled floor, feature inglenook fireplace surround with log burning stove, slate lintel and hearth, double panelled radiator, double glazed window overlooking front, double glazed window overlooking the rear garden, under stairs storage cupboard with cloak hanging hooks and shelving. Door and step leading down to Lounge.
Lounge - 6.47m x 4.39m (21'2" x 14'4") - Feature stone fireplace surround with slate hearth, American white oak flooring, sealed unit double glazed window overlooking front, uPVC double glazed side window and French doors leading onto rear sun terrace. T.V. point, wall lights, two radiators.
Breakfast Kitchen - 4.33m x 4.53m (14'2" x 14'10") - Fitted range of modern base and wall units with complementary work tops (Richard Burbidge brand), single drainer sink with mixer taps, plumbing for dishwasher and washing machine, AEG five plate ceramic induction hob with concealed extractor above, attractive wall tiling, bank of high level cupboards along one wall with 2 eyeline Bosch single oven. plumbing and space for American style fridge, space for condensing dryer, triple radiator. Breakfast area: concealed lighting, range of drawer units, inset lighting, sealed unit double glazed windows overlooking front of property.
Hall - Staircase leading up to First Floor Landing.
Landing - Sealed unit double glazed Velux window, radiator.
Bathroom - 4.22m x 1.9m extending to 2.92m into recess (13'10 - Luxury four piece suite, comprising panelled bath with concealed mixer taps, wall tiling, large shower enclosure with inset shower, recessed shelf with mosaic surround, glazed screen and door. Concealed cistern w.c. vanity unit with tiled surround and built in storage cupboard, heated illuminated gesture operated mirror above the sink, wall tiling, timber effect tiled floor, radiator, built in storage cupboard with slatted shelving, double glazed window overlooking front, wall and ceiling lights.
Bedroom 1 (En-Suite) - 3.59m x 4.51m (11'9" x 14'9") - Double glazed window overlooking front with open aspect, window to side elevation, radiator, built in wardrobes. En-suite w.c. having low level suite.
Bedroom 2 - 2.83m x 3.25m (9'3" x 10'7") - Radiator, uPVC double glazed window overlooking rear, range of wardrobes along one wall with sliding doors, access to roof space.
Bedroom 3 (Currently Used As Office) - 2.89m x 3.25m (9'5" x 10'7") - Range of shelving, access to roof space, radiator, double glazed window overlooking front.
Outside - The property is set in a large plot, set back from the road with estate style timber gates, decorative gravelled driveway and hardstanding providing ample parking for several vehicles. Stone built outside workshop with power and light connected, two timber garden store sheds, outside tap, lawned side garden with shrubs and plants, flagged patio area to rear of property.
Services - Mains water, electricity gas and drainage are connected.
Agent's Note - The current owners have lived at this property for approximately 31 years and the extension was built within the last 25 years. The property has fibre broadband, The gas boiler is approximately 3 years old.
Viewing Llanrwst - By appointment through the agents Iwan M Williams, 5 Denbigh Street, Llanrwst, tel , email
Proof Of Funds - In order to comply with anti-money laundering regulations, Iwan M Williams Estate Agents require all buyers to provide us with proof of identity and proof of current residential address. The following documents must be presented in all cases: IDENTITY DOCUMENTS: a photographic ID, such as current passport or UK driving licence. EVIDENCE OF ADDRESS: a bank, building society statement, utility bill, credit card bill or any other form of ID, issued within the previous three months, providing evidence of residency as the correspondence address.
Council Tax - To be confirmed
Directions - Proceed through the village of Betws y Coed in the direction of Capel Curig passing The Cross Keys (now Dragon Hotel) on the left and turning for Hendre Farm. Turn left towards the village School, continue past the school and the Doctor's surgery on the left hand side and the property will be viewed immediately in front to the rear of the large bungalow.
Situated on the edge of the village. Betws y Coed is located within the Snowdonia National Park, surrounded by woodland and forest in an area of outstanding natural beauty where tributaries of the River Conwy, Llugwy and Lledr meet. The village offers a range of specialised shops, restaurants and other amenities.
Brochures
Ffordd Gethin, Betws Y CoedBrochure- COUNCIL TAXA payment made to your local authority in order to pay for local services like schools, libraries, and refuse collection. The amount you pay depends on the value of the property.Read more about council Tax in our glossary page.
- Band: F
- PARKINGDetails of how and where vehicles can be parked, and any associated costs.Read more about parking in our glossary page.
- Yes
- GARDENA property has access to an outdoor space, which could be private or shared.
- Yes
- ACCESSIBILITYHow a property has been adapted to meet the needs of vulnerable or disabled individuals.Read more about accessibility in our glossary page.
- Ask agent
Ffordd Gethin, Betws Y Coed
Add an important place to see how long it'd take to get there from our property listings.
__mins driving to your place
Get an instant, personalised result:
- Show sellers you’re serious
- Secure viewings faster with agents
- No impact on your credit score
Your mortgage
Notes
Staying secure when looking for property
Ensure you're up to date with our latest advice on how to avoid fraud or scams when looking for property online.
Visit our security centre to find out moreDisclaimer - Property reference 33705551. The information displayed about this property comprises a property advertisement. Rightmove.co.uk makes no warranty as to the accuracy or completeness of the advertisement or any linked or associated information, and Rightmove has no control over the content. This property advertisement does not constitute property particulars. The information is provided and maintained by Iwan M Williams, Llanrwst. Please contact the selling agent or developer directly to obtain any information which may be available under the terms of The Energy Performance of Buildings (Certificates and Inspections) (England and Wales) Regulations 2007 or the Home Report if in relation to a residential property in Scotland.
*This is the average speed from the provider with the fastest broadband package available at this postcode. The average speed displayed is based on the download speeds of at least 50% of customers at peak time (8pm to 10pm). Fibre/cable services at the postcode are subject to availability and may differ between properties within a postcode. Speeds can be affected by a range of technical and environmental factors. The speed at the property may be lower than that listed above. You can check the estimated speed and confirm availability to a property prior to purchasing on the broadband provider's website. Providers may increase charges. The information is provided and maintained by Decision Technologies Limited. **This is indicative only and based on a 2-person household with multiple devices and simultaneous usage. Broadband performance is affected by multiple factors including number of occupants and devices, simultaneous usage, router range etc. For more information speak to your broadband provider.
Map data ©OpenStreetMap contributors.







