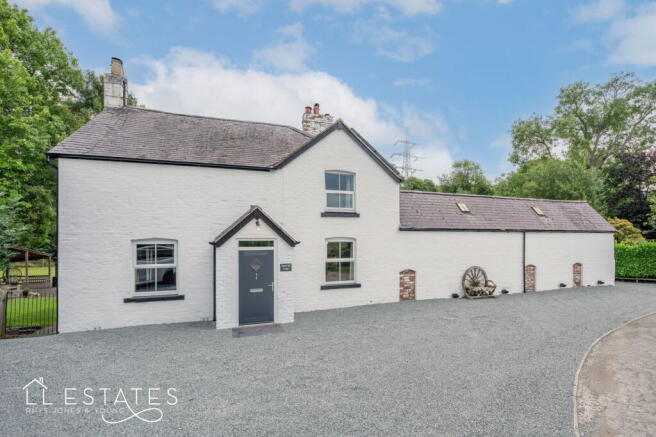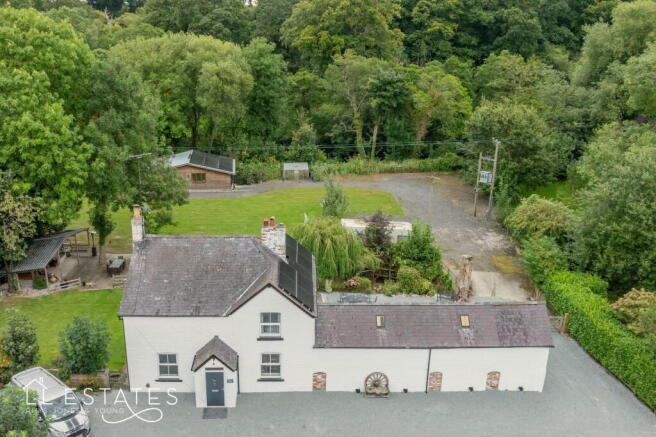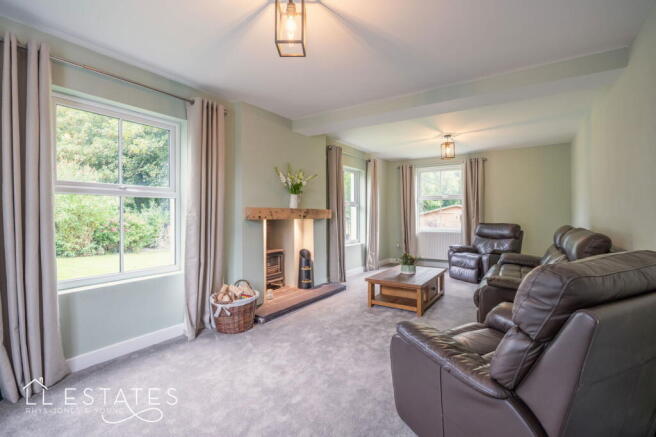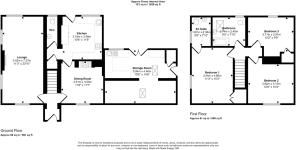
Lower Denbigh Road, St. Asaph

- PROPERTY TYPE
Detached
- BEDROOMS
3
- BATHROOMS
3
- SIZE
1,367 sq ft
127 sq m
- TENUREDescribes how you own a property. There are different types of tenure - freehold, leasehold, and commonhold.Read more about tenure in our glossary page.
Freehold
Key features
- Detached period cottage has been fully restored, blending modern luxury with original charm.
- Sitting on nearly 2 acres of picturesque riverside grounds, offering tranquil views of the River Elwy.
- Equipped with a modern air source heat pump, external insulation, and a new heating system for energy efficiency.
- Light-filled triple-aspect lounge features expansive garden views and a charming wood burner with a rustic oak mantle.
- Dining room offers an ink blue Rayburn framed by an 18th-century lintel
- Three double bedrooms include a luxurious main bedroom with an en suite and two additional bedrooms with ample storage.
- Attached barn has planning permission to be converted into a self-contained home or expand the existing cottage
- Landscaped gardens, a decked terrace by a stream, and outdoor seating areas Two versatile outbuildings with electricity and water supply
- EPC Rating A
Description
Picture perfect on the outside and beautifully curated on the inside, Wigfair Isaf Cottage sits within idyllic riverside grounds and gardens of nearly 2 acres. Fully renovated to an exceptional specification, this detached home effortlessly balances the quiet luxury of a pared-back aesthetic with a future-proofed state of the art air source heat pump, external insulation and a new heating system.
Brimming with potential, an attached barn has planning permission in place to create either an entirely new self-contained property or become an easy flowing extension of the already generously proportioned cottage. Commanding heavenly views, in a semi-rural setting on the edges of the historic village of St. Asaph, this is a home that combines the tranquillity of nearby countryside walks with ease of access to the local village amenities, schools and the A55 Expressway.
Tucked back from the surrounding fields and road behind a prodigious gravel driveway, a quintessential whitewashed façade paints a classic cottage feel while the statuesque trees and foliage of the gardens instant engender a breathtaking backdrop.
Step inside from a central gabled door impeccably renovated home whose considered design keeps modern family life foremost in mind whilst retaining a wealth of original character.
With the soft muted hues of a heritage palette the easy flowing layout of the ground floor unfolds from a central hallway onto a duo of reception rooms. Stretching out across the full depth of the cottage a wonderful lounge is filled with light from triple aspect windows that fill your gaze with the gardens. Prompting a superbly peaceful feel, its notable dimensions provide ample opportunity to spend time together, while a classic wood burner nestles beneath the rustic texture of a floating oak mantle.
Across the hallway a traditional latch door with wrought iron hinges opens into a dining room that’s equally suited for everyday meals or evenings entertaining friends. Lending a lovely reminder of the cottage’s heritage, an ink blue Rayburn sits within the chimney breast framed above by an original lintel thought to date back to the 18th century.
Generating a fluid feel, this charming space connects with an adjoining kitchen fully fitted with the contemporary design of pale grey cabinetry topped with sleek black granite. The varying hues of an engineered wood floor lend a warming balance and the wrap-around layout houses a first class array of integrated appliances that offer every convenience. Feature alcoves supply additional charm and storage, a jet black glass splash back cleverly reflects light around the room and a windowed door makes it temptingly simple to step out into the fresh air. A cloakroom sits discreetly tucked away out of sight, completing the ground floor layout.
The cohesive aesthetics are echoed upstairs where a trio of double bedrooms provide plenty of versatility for a growing family or anyone working from home. With plush carpeting underfoot and high ceilings overhead, two have tastefully styled recessed wardrobes and each one is admirably styled. A hugely restful main bedroom has the added luxury of an exemplary en suite shower room, while together the additional two share a modern family bathroom where a wood panelled bath is placed to allow you to lie back and stargaze through a large Velux window.
Attached to the ground floor of the cottage a spacious single storey barn has planning permission already in place to be converted into a bespoke new home for extended family, an Air BnB or rental property. Alternatively, it also conjures the potential for you to open up the dining room and/or kitchen and allow the existing layout to flow seamlessly in to a space that already has a vaulted ceiling, skylights and French doors to the gardens. There is considerable scope to have three additional bedrooms as well as a magnificent kitchen/diner/family room.
The Great Outdoors
Reaching down to the banks of the River Elwy, the abundant gardens of Wigfair Isaf Cottage proffer a sanctuary from the hubbub of the world outside. Secluded and utterly tranquil, together with the driveway and frontage they cover almost two acres and give you every excuse to take time out of a busy day to relax and unwind.
The expansive driveway wraps-around to the rear producing a landscaped patio ideal for sitting and starting the day with a morning coffee. Framed by statuesque trees, capacious lawns entice you to take a stroll to a fantastic decked terrace that bridges a stream and lends an idyllic spot for al fresco entertaining. A tall inset tree and the wide canopy of a large timber outbuilding supply shade when needed, and the outbuilding could easily become a great games room or garden bar.
Budding gardeners will appreciate the inclusion of a greenhouse that sits to the rear near the water’s edge next to a second substantial outbuilding with copious storage and possible uses. The gated driveway extends down to give easy vehicle access and secure parking. It’s good to note that each of the two outbuildings has electricity and a water supply.
Room Measurements
Lounge: 3.42mx 7.27m (11'3'' x 23'10'')
Kitchen: 3.19m x 3.48m (10'6'' x 11'5'')
Dining Room: 3.51m x 3.53m (11'6'' x 11'7'')
Bathroom: 2.74mx 2.40m (9'0'' x 7'10'')
Bedroom One: 3.44m x 4.66m (11'3'' x 15'3'')
En Suite: 1.67m x 2.38m (5'6'' x 7'10'')
Bedroom Two: 3.82m x 3.15m (12'6'' x 10'4'')
Bedroom Three: 3.71m x 2.97m (12'2'' x 9'9'')
Storage Room (utility) 5.94m x 4.46m (19'6'' x 14' 8'') with further storage room.
EPC Rating: A
Council Tax: Denbighshire County Council Band: E
Tenure: Freehold
Services: Air Source Heat Pump, Mains water. Septic Tank - Ask for further detail of the septic tank
Agents Notes:
The entrance driveway is owned by the property itself, but all residents have access over and the annual cost of £150 per household covers the maintenance.
There is a right of access to field for the septic tank
Brochures
Brochure 1- COUNCIL TAXA payment made to your local authority in order to pay for local services like schools, libraries, and refuse collection. The amount you pay depends on the value of the property.Read more about council Tax in our glossary page.
- Band: E
- PARKINGDetails of how and where vehicles can be parked, and any associated costs.Read more about parking in our glossary page.
- Driveway
- GARDENA property has access to an outdoor space, which could be private or shared.
- Private garden
- ACCESSIBILITYHow a property has been adapted to meet the needs of vulnerable or disabled individuals.Read more about accessibility in our glossary page.
- No wheelchair access
Lower Denbigh Road, St. Asaph
Add an important place to see how long it'd take to get there from our property listings.
__mins driving to your place
Get an instant, personalised result:
- Show sellers you’re serious
- Secure viewings faster with agents
- No impact on your credit score
Your mortgage
Notes
Staying secure when looking for property
Ensure you're up to date with our latest advice on how to avoid fraud or scams when looking for property online.
Visit our security centre to find out moreDisclaimer - Property reference S1222916. The information displayed about this property comprises a property advertisement. Rightmove.co.uk makes no warranty as to the accuracy or completeness of the advertisement or any linked or associated information, and Rightmove has no control over the content. This property advertisement does not constitute property particulars. The information is provided and maintained by LL Estates, Rhuddlan. Please contact the selling agent or developer directly to obtain any information which may be available under the terms of The Energy Performance of Buildings (Certificates and Inspections) (England and Wales) Regulations 2007 or the Home Report if in relation to a residential property in Scotland.
*This is the average speed from the provider with the fastest broadband package available at this postcode. The average speed displayed is based on the download speeds of at least 50% of customers at peak time (8pm to 10pm). Fibre/cable services at the postcode are subject to availability and may differ between properties within a postcode. Speeds can be affected by a range of technical and environmental factors. The speed at the property may be lower than that listed above. You can check the estimated speed and confirm availability to a property prior to purchasing on the broadband provider's website. Providers may increase charges. The information is provided and maintained by Decision Technologies Limited. **This is indicative only and based on a 2-person household with multiple devices and simultaneous usage. Broadband performance is affected by multiple factors including number of occupants and devices, simultaneous usage, router range etc. For more information speak to your broadband provider.
Map data ©OpenStreetMap contributors.





