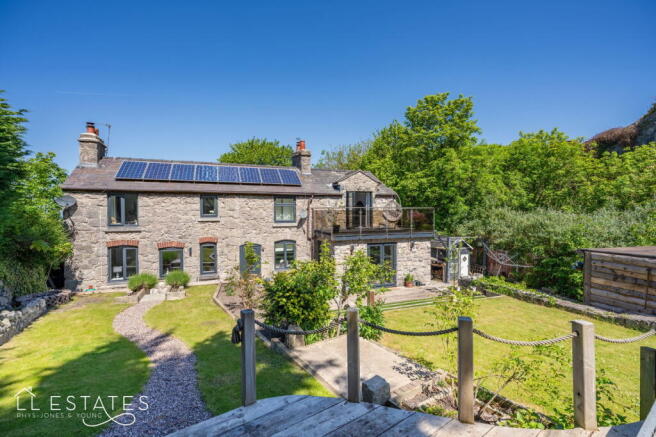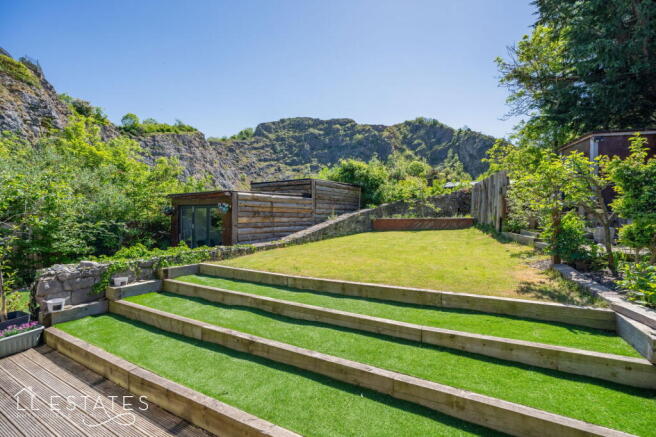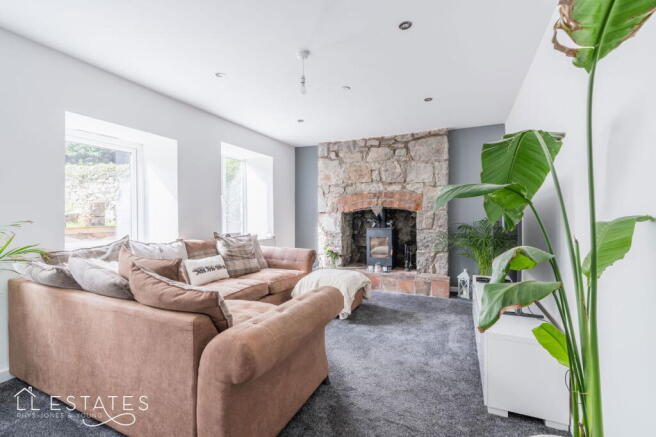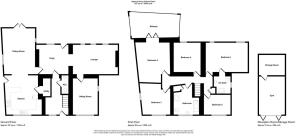
Foel Road, Dyserth

- PROPERTY TYPE
Detached
- BEDROOMS
5
- BATHROOMS
2
- SIZE
2,206 sq ft
205 sq m
- TENUREDescribes how you own a property. There are different types of tenure - freehold, leasehold, and commonhold.Read more about tenure in our glossary page.
Freehold
Key features
- Formerly Two Cottages- Converted & Extended
- Five Bedroom Family Home
- Four Spacious Reception Rooms
- Stunning Quarry Backdrop
- Master Bedroom With Balcony Looking Onto The Quarry
- Ample Parking Plus Carport
- Energy Efficient- EPC Rating C. Solar Panels
- Ensuite To Master Bedroom
- Lovely Cottage Style Gardens
- Decking Area To The Front With Sea Views
Description
Welcome to Quarry Cottage, an exceptional property nestled just off Foel Road in the heart of Dyserth. This beautiful home has been thoughtfully converted and extended to offer a stunning family residence with breath-taking views. With five spacious bedrooms, two stylish bathrooms, and four generous reception rooms, it’s the perfect blend of character, modern convenience, and family-friendly space.
As you step inside, the warmth and charm of the property immediately welcome you. The stunning quarry backdrop creates a natural, serene setting that enhances the beauty of the surroundings. The carefully designed layout ensures that every room is filled with light, creating an open, airy feel throughout.
The five bedrooms are a standout feature, offering ample space for the whole family. The master suite is particularly impressive, featuring an en-suite shower room, while one of the double bedrooms boasts its own private balcony overlooking the quarry—an ideal spot to relax and enjoy breathtaking views. The remaining bedrooms are all generously sized, with plenty of space for wardrobes.
The property’s four reception rooms offer versatile living spaces for every occasion. Whether you’re looking for a cosy night in by the log-burning stove in the family room, a movie marathon in the dedicated media room, or a light-filled lounge for family gatherings, this home provides it all. These adaptable spaces can be tailored to your lifestyle, offering endless possibilities.
The impressive kitchen/diner is a chef’s dream and the perfect setting for entertaining. Featuring built-in appliances, a breakfast bar, and plenty of room for a large dining table, it opens onto the garden through French doors—ideal for alfresco dining or enjoying the peaceful surroundings.
Outside, you’ll find picturesque cottage-style gardens that surround the house, creating a peaceful outdoor retreat. The front decking area offers panoramic views of the sea, providing a tranquil space to enjoy your morning coffee or evening drinks while soaking in the stunning scenery.
Parking is a breeze with plenty of off-road space, plus a convenient carport. The property also boasts energy-efficient features such as solar panels, which not only reduce environmental impact but also help to lower running costs. With an EPC rating of C, this home is both practical and eco-friendly.
Located just a short walk from local amenities, including a primary school, and with easy access to the A55 at Caerwys, this property offers the perfect combination of convenience and privacy. Whether you’re looking for a forever home or a peaceful weekend getaway, Quarry Cottage has everything you need.
Contact us today to arrange a viewing and experience the unique charm of Quarry Cottage for yourself.
Room Measurements
Entrance Hall:
Snug: 3.80m x 3.47m
Kitchen: 4.66m x 4.56
Dining Room: 5.49m x 4.06m
Lounge: 5.03m x 3.38m
Sitting Room: 4.42m x 2.92m
Bedroom One: 4.97m x 3.43m
Ensuite Shower Room: 1.94m x 1.73m
Bedroom Two: 5.14m x 3.51m
Balcony: 5.56m x 2.79m
Bedroom Three: 4.09m x 3.82m
Bedroom Four: 3.47m x 3.18m
Bedroom Five: 3.15m x 2.35m
Bathroom: 3.57m x 2.94m
Parking: Large driveway providing ample off road parking for up to 6 vehicles. Carport at the start of the drive provides further parking.
Gardens: Decking area above the car port to the front. Spacious rear gardens with ample seating & lawned areas with a stunning back drop of the Quarry.
Gym & store room 4.53m x 3.06m-
Summer house & timber store.
Council Tax Band: G
Tenure: Freehold
Utilities: Mains electricity, water and drainage. Oil fired central heating.
Boiler: Located to the left of the property next to the Oil Tank.
EPC Rating: C
Extensions & Alterations
Originally two cottages. Cottage one was extended in first to provide the kitchen & dining room.
The two properties were then converted into one dwelling in 2022 and completed in 2023.
All building compliance & completion certificates in place for all works carried out.
Solar panels were installed in 2021 and they are owed outright.
Rights & informal arrangements
There is a shared driveway that each contribute to with an informal agreement whenever works
are needed to be carried out recently tarmacing as an example.
There is right of access to the neighbouring property Greystones
Brochures
Brochure 1- COUNCIL TAXA payment made to your local authority in order to pay for local services like schools, libraries, and refuse collection. The amount you pay depends on the value of the property.Read more about council Tax in our glossary page.
- Band: E
- PARKINGDetails of how and where vehicles can be parked, and any associated costs.Read more about parking in our glossary page.
- Driveway
- GARDENA property has access to an outdoor space, which could be private or shared.
- Private garden
- ACCESSIBILITYHow a property has been adapted to meet the needs of vulnerable or disabled individuals.Read more about accessibility in our glossary page.
- No wheelchair access
Foel Road, Dyserth
Add an important place to see how long it'd take to get there from our property listings.
__mins driving to your place
Get an instant, personalised result:
- Show sellers you’re serious
- Secure viewings faster with agents
- No impact on your credit score
Your mortgage
Notes
Staying secure when looking for property
Ensure you're up to date with our latest advice on how to avoid fraud or scams when looking for property online.
Visit our security centre to find out moreDisclaimer - Property reference S1222915. The information displayed about this property comprises a property advertisement. Rightmove.co.uk makes no warranty as to the accuracy or completeness of the advertisement or any linked or associated information, and Rightmove has no control over the content. This property advertisement does not constitute property particulars. The information is provided and maintained by LL Estates, Rhuddlan. Please contact the selling agent or developer directly to obtain any information which may be available under the terms of The Energy Performance of Buildings (Certificates and Inspections) (England and Wales) Regulations 2007 or the Home Report if in relation to a residential property in Scotland.
*This is the average speed from the provider with the fastest broadband package available at this postcode. The average speed displayed is based on the download speeds of at least 50% of customers at peak time (8pm to 10pm). Fibre/cable services at the postcode are subject to availability and may differ between properties within a postcode. Speeds can be affected by a range of technical and environmental factors. The speed at the property may be lower than that listed above. You can check the estimated speed and confirm availability to a property prior to purchasing on the broadband provider's website. Providers may increase charges. The information is provided and maintained by Decision Technologies Limited. **This is indicative only and based on a 2-person household with multiple devices and simultaneous usage. Broadband performance is affected by multiple factors including number of occupants and devices, simultaneous usage, router range etc. For more information speak to your broadband provider.
Map data ©OpenStreetMap contributors.





