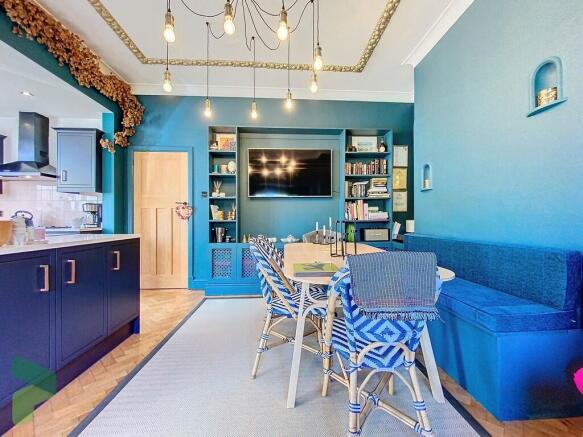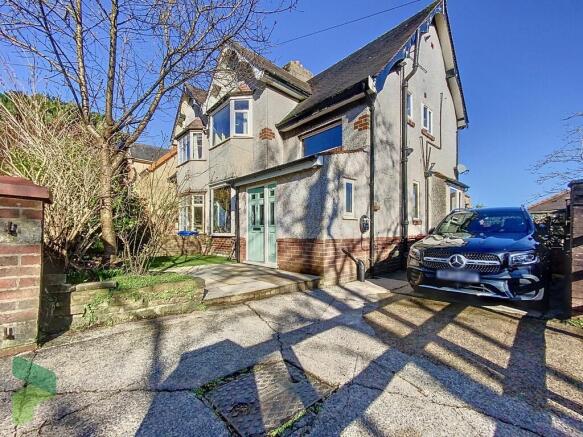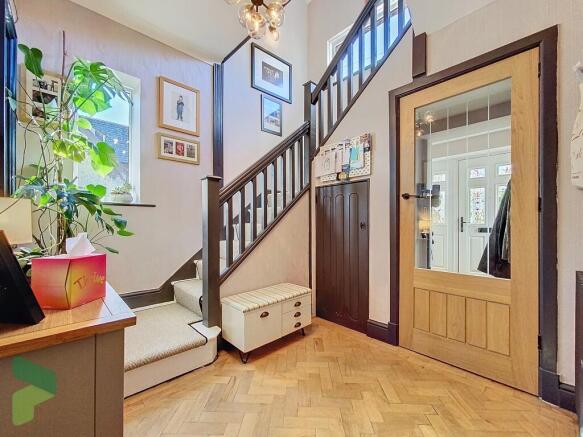
Granville Road, Darwen

- PROPERTY TYPE
Semi-Detached
- BEDROOMS
3
- BATHROOMS
1
- SIZE
Ask agent
- TENUREDescribes how you own a property. There are different types of tenure - freehold, leasehold, and commonhold.Read more about tenure in our glossary page.
Freehold
Description
TENURE We are advised by the vendor that the property is Freehold. Any prospective purchaser should seek clarification from their solicitor.
This charming 1930s semi-detached house has been meticulously restored by the current owners, blending timeless original features with the comforts of contemporary living. Nestled in the highly sought-after and enviable area of Bold Venture Park, the property is situated on a picturesque hillside, offering scenic views overlooking adjacent bungalows and the expansive moorlands beyond.
The accommodation spans two floors and includes:
an inviting entrance vestibule, a two-piece cloakroom/WC, and a spacious hallway with parquet flooring and dual aspect windows that flood the space with natural light.
The elegant sitting room features a large bay window (also overlooking the open countryside, simultaneously boasting sights of a gorgeous sunset, and deer on the moors) and a stunning cast iron fireplace (with restored parquet flooring underneath the current carpet). The open-plan living and dining area is both impressive and practical, leading to a recently fitted kitchen with a central island, parquet flooring, and access to a useful utility room with patio doors opening to the rear garden.
Upstairs, the spacious landing is illuminated by a large picture window showcasing desirable views toward Darwen Tower. The first floor also offers a stylish new family bathroom with a rainfall shower and underfloor heating, complete with a bespoke vanity unit with marble top, square porcelain basin and mixer tap. Additionally, there are three well-proportioned bedrooms: one with a bay window and two with fitted furniture.
The property benefits from a full electrical rewire in 2018, gas central heating (with a new boiler installed in 2018), and PVC double-glazed windows throughout.
Externally, the easy-to-maintain gardens. Front and rear feature artificial grass, while a driveway to the side provides off-street parking, complete with an electric car charging point.
The town center and all its amenities are within easy reach, while access to the moors and scenic walks are just a stone's throw away from the house, leading directly to Darwen Tower. Early viewing is highly recommended to fully appreciate the stunning accommodation and exceptional features this beautiful home has to offer.
ACCOMMODATION
VESTIBULE Upon entering, you are greeted by a composite front door leading to a welcoming vestibule with Karndean flooring and radiator, providing both warmth and style.
TWO PIECE CLOAK ROOM This conveniently located cloakroom features a PVC double-glazed window, a wash hand basin, and a low-level WC, all set on attractive Karndean flooring.
HALLWAY The hallway boasts the restored, original, parquet flooring and a charming balustrade staircase leading to the first floor.
Additional features include an under-stairs storage cupboard, a PVC double-glazed window, and a radiator, ensuring a practical yet inviting space.
SITTING ROOM 14' 4" x 10' 8" (4.37m x 3.25m) This bright and spacious sitting room is bathed in natural light from the large PVC double-glazed bay window. It features a classic cast iron fireplace and original coving that adds character. Beneath the current carpet, the restored parquet flooring offers a glimpse of the room's original charm.
OPEN PLAN LIVING/DINING/KITCHEN
LIVING & DINING ROOM 17' x 10' 9" (5.18m x 3.28m) A spacious and inviting area, with measurements including a charming PVC double-glazed window nook. This room features a contemporary media wall and built-in seating with concealed storage, ideal for both relaxation and entertainment. Parquet flooring enhances the room's warm, welcoming ambiance. The space seamlessly opens into the kitchen, creating an excellent flow for modern living.
FULLY FITTED KITCHEN 10' 8" x 10' (3.25m x 3.05m) Designed with both style and functionality in mind, the kitchen boasts a full suite of fitted wall and floor units, complete with practical drawers and Minerva worktops. The inset black one-and-a-half bowl sink with extendable mixer tap adds a sleek, contemporary touch.
A gas point is available for a range cooker, while tiled splashbacks and spotlighting enhance the space's bright, clean lines. A PVC double-glazed window lets in plenty of natural light.
UTILITY 9' 6" x 3' 5" (2.9m x 1.04m) This practical utility space features a PVC double-glazed patio door that leads directly to the rear garden. It is plumbed for an automatic washing machine and offers ample power points and space for an American-style fridge-freezer. Karndean floor adds a touch of warmth.
FIRST FLOOR The landing offers a picturesque PVC double-glazed picture window with stunning views of the moorlands and the iconic tower. The loft access, via a convenient drop-down ladder, is fully boarded with a light for extra storage.
NEW FAMILY BATHROOM A well-appointed family bathroom features a panelled bath with an overhead rainfall shower and a sleek screen. The handmade vanity unit, with storage underneath, provides both practicality and style. The marble topping, along with the porcelain basin and mixer tap, add a touch of elegance to the room. The low-level WC is complemented by underfloor heating and part-tiled walls. Two PVC double-glazed windows bring in natural light.
There is also a bespoke, feature, radiator.
BEDROOM ONE 14' 5" x 8' 8" (4.39m x 2.64m) This spacious bedroom boasts views of the moorlands and the tower through a charming PVC double-glazed bay window. Fitted wall-to-wall wardrobes provide ample storage, and the feature treated floorboards enhance the room's elegant feel.
BEDROOM TWO 12' 9" x 9' (3.89m x 2.74m) A well-proportioned room with wall-to-wall fitted wardrobes, cupboards, and shelving for efficient storage. A PVC double-glazed window allows natural light to flood the room, and the radiator ensures year-round comfort.
BEDROOM THREE 9' 5" x 7' 6" (2.87m x 2.29m) With a pleasant outlook through its PVC double-glazed window, this cozy bedroom is perfect for use as a guest room, home office, or nursery. A radiator ensures the space remains comfortable throughout the year.
OUTSIDE The front garden features low-maintenance artificial grass, neat shrubs, and a spacious driveway, complete with an electric car charging point. At the rear, you'll find an enclosed garden offering a perfect blend of relaxation and greenery, with a stylish decked patio, a paved seating area, and, continuing the theme, artificial grass. Mature plants and shrubs add a touch of natural beauty, making it a serene outdoor retreat.
PLEASE NOTE VIEWINGS ARE TO BE ARRANGED THROUGH PROCTORS AND ARE BY APPOINTMENT ONLY. WE HAVE NOT TESTED ANY APPARATUS, EQUIPMENT, FIXTURES, FITTINGS OR SERVICES AND SO CANNOT VERIFY IF THEY ARE IN WORKING ORDER OR FIT FOR THEIR PURPOSE.
Brochures
(New) Window Card...(New) Window Card...(New) 4-Page Broc...- COUNCIL TAXA payment made to your local authority in order to pay for local services like schools, libraries, and refuse collection. The amount you pay depends on the value of the property.Read more about council Tax in our glossary page.
- Ask agent
- PARKINGDetails of how and where vehicles can be parked, and any associated costs.Read more about parking in our glossary page.
- On street,Off street,EV charging
- GARDENA property has access to an outdoor space, which could be private or shared.
- Yes
- ACCESSIBILITYHow a property has been adapted to meet the needs of vulnerable or disabled individuals.Read more about accessibility in our glossary page.
- Ask agent
Granville Road, Darwen
Add an important place to see how long it'd take to get there from our property listings.
__mins driving to your place
Get an instant, personalised result:
- Show sellers you’re serious
- Secure viewings faster with agents
- No impact on your credit score
Your mortgage
Notes
Staying secure when looking for property
Ensure you're up to date with our latest advice on how to avoid fraud or scams when looking for property online.
Visit our security centre to find out moreDisclaimer - Property reference 101678011117. The information displayed about this property comprises a property advertisement. Rightmove.co.uk makes no warranty as to the accuracy or completeness of the advertisement or any linked or associated information, and Rightmove has no control over the content. This property advertisement does not constitute property particulars. The information is provided and maintained by Proctors Estate Agency, Darwen. Please contact the selling agent or developer directly to obtain any information which may be available under the terms of The Energy Performance of Buildings (Certificates and Inspections) (England and Wales) Regulations 2007 or the Home Report if in relation to a residential property in Scotland.
*This is the average speed from the provider with the fastest broadband package available at this postcode. The average speed displayed is based on the download speeds of at least 50% of customers at peak time (8pm to 10pm). Fibre/cable services at the postcode are subject to availability and may differ between properties within a postcode. Speeds can be affected by a range of technical and environmental factors. The speed at the property may be lower than that listed above. You can check the estimated speed and confirm availability to a property prior to purchasing on the broadband provider's website. Providers may increase charges. The information is provided and maintained by Decision Technologies Limited. **This is indicative only and based on a 2-person household with multiple devices and simultaneous usage. Broadband performance is affected by multiple factors including number of occupants and devices, simultaneous usage, router range etc. For more information speak to your broadband provider.
Map data ©OpenStreetMap contributors.







