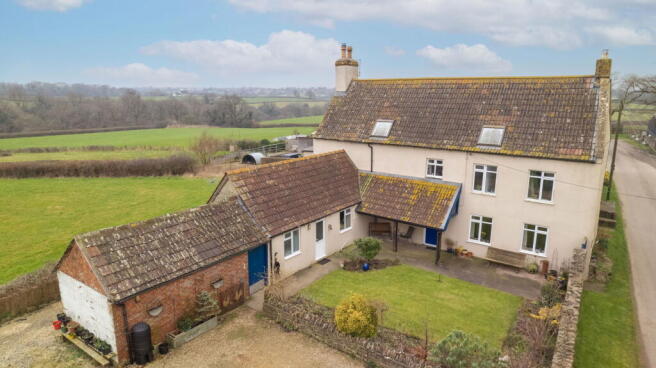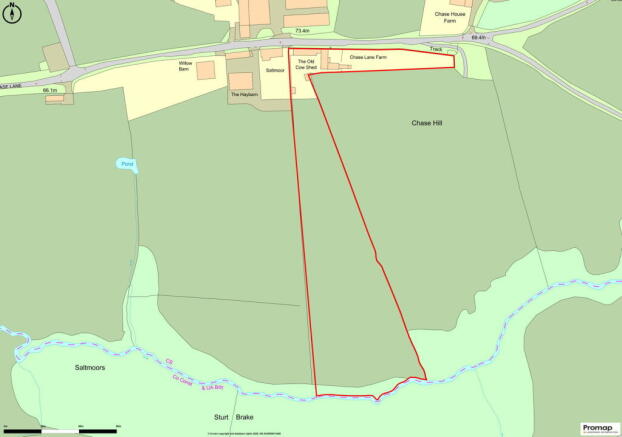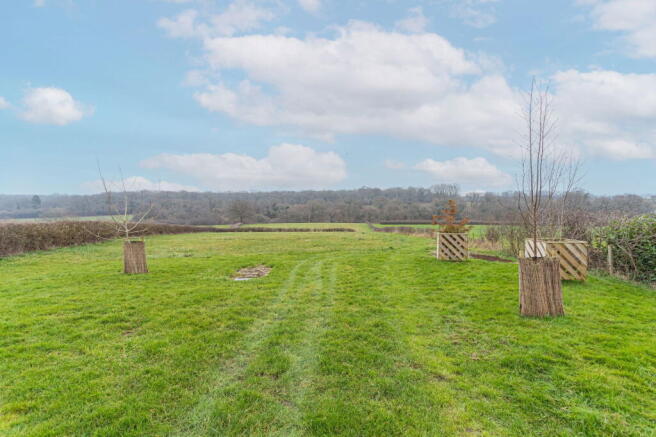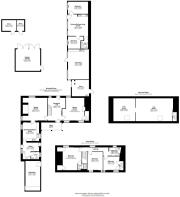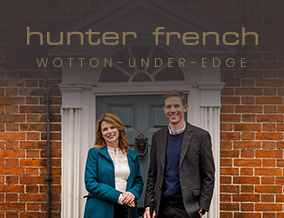
Wickwar, Wotton-under-Edge

- PROPERTY TYPE
Detached
- BEDROOMS
5
- BATHROOMS
4
- SIZE
Ask agent
- TENUREDescribes how you own a property. There are different types of tenure - freehold, leasehold, and commonhold.Read more about tenure in our glossary page.
Freehold
Key features
- Detached Period Farmhouse
- Accompanied by 3.93acres (approx) of Grounds
- Separate Two Bedroom Holiday Let/Annexe
- Various Outbuildings/Stores
- Two Principle Paddock
- Produce Garden and Maturing Orchard
- Great Scope to Further Enlarge and Improve
- Convenient Rural Location
Description
A rare opportunity to purchase a smallholding comprising an impressive period farmhouse with an adjoining two-bedroom annexe and further outbuildings with huge scope to further develop and reconfigure, if desired. All set within a superb, elevated position with grounds and gardens reaching approximately four acres.
Chase Lane Farm is believed to date back to c.1850 and there is evidence of its fascinating past featured throughout the property including exposed beams, elm floorboards and an open stone fireplace. The house has been altered and changed over the decades with a more extensive update carried out in the current owners’ 8 years of ownership. There are however still elements of the property that remain untouched, such as the vaulted attic rooms, that provide great scope to further reconfigure for the next owners to make their own.
Entering into a spacious central reception hallway, the main house enjoys generous proportions throughout. The hallway features a partly original stone tiled floor with a sympathetic addition of oak effect floorboards across the remainder of the room. A staircase rising from here to the first floor along with doors to both reception rooms and a further door leading out to the rear courtyard. To the right-hand side of the hall is the dual aspect, elegant formal dining room which is an impressive room enjoying a focal fireplace with a wood burner inset, along with an exposed mantel and ceiling beam across the centre of the room. There is a useful cupboard to one corner that houses the central heating boiler. Across the hallway is the inviting sitting room that has a beautiful inglenook fireplace that takes centre stage. The current residents discovered the fireplace and restored it to its former glory, as well as installing another wood burner within. There is also a beautiful exposed beamed mantel that reaches the entire width. The room is again dual aspect with a pleasant outlook across the bordering farmland and woodland beyond. Off the sitting room is the traditional, yet modern kitchen/breakfast room enjoying a semi-vaulted ceiling with exposed beams. The kitchen features an excellent range of fitted wall and base cabinets finished with a Belfast sink and granite worktops and upstands, plus space for a range cooker and plumbing for a dishwasher. The room has a tiled floor throughout, which flows into the adjacent utility room, as well as providing ample space for a breakfast table. At the far end of the kitchen a door leads into the utility/boot room. This practical space has two external doors out to the front and rear of the property along with plenty of space to hang coats and store shoes and boots. There are further fitted base units with a sink along with space and plumbing for a washing machine and tumble dryer. Off this room is a downstairs cloakroom with W.C.
Upstairs there is a landing with a view across the rear courtyard that provides access to three bedrooms and the family bathroom. The elegant master bedroom has two double built-in wardrobes and benefits from an en-suite shower room. There are two further well-proportioned double bedrooms with views eastwards across the gardens of Chase Lane Farm and towards the Cotswold escarpment and the Somerset Monument in the distance. The family bathroom completes the accommodation on the first floor and comprised a white suite with a shower over the bath. There is a vast attic space that runs the length of the main house, split into two rooms, which could be converted to create further accommodation. There are a wealth of exposed beams across the vaulted ceiling along with two Velux windows filling the space with natural light and even more elevated easterly views.
The Annexe
The former cow sheds have been converted by the current owners into a charming two bedroom self-contained annexe and is currently used to provide income as a holiday let. The space has been thoughtfully and tastefully converted with lots of features being showcased, including vaulted ceilings with exposed ‘A’ frame beams. There is a central open plan living area that combines the kitchen, sitting area and a dining area. The two bedrooms are situated either side of this room and a modern shower room completes the accommodation.
Grounds, Buildings and Gardens
The property in all extends to approximately 3.9 acres of grounds which are made up of 3 acres of grazing paddocks, along with gardens, an orchard and produce garden, plus a generous hardstanding to the rear of the property. The paddocks are split into two, of which the second reaches the woodland and a stream at the far border.
The main gardens are all set to the front of the farmhouse with a pretty walled and gated garden initially beside the house. Across the driveway is a maturing orchard and produce garden with a greenhouse, tool store and a polytunnel.
There are two vehicular accesses from Chase Lane, one to the rear and another to the front of the property.
In addition to the converted cowshed, there are two workshops, a double garage, an integral store and a timber-built store.
Services
The property is connected to mains electricity and water. Central heating is fired by oil. Drainage is supplied via private septic tanks.
The property benefits the addition of solar panels and storage battery. Council tax band D (Stroud District Council). The property is freehold.
EPC – TBC.
Brochures
Brochure 1- COUNCIL TAXA payment made to your local authority in order to pay for local services like schools, libraries, and refuse collection. The amount you pay depends on the value of the property.Read more about council Tax in our glossary page.
- Band: D
- PARKINGDetails of how and where vehicles can be parked, and any associated costs.Read more about parking in our glossary page.
- Garage
- GARDENA property has access to an outdoor space, which could be private or shared.
- Private garden
- ACCESSIBILITYHow a property has been adapted to meet the needs of vulnerable or disabled individuals.Read more about accessibility in our glossary page.
- Ask agent
Wickwar, Wotton-under-Edge
Add an important place to see how long it'd take to get there from our property listings.
__mins driving to your place
Get an instant, personalised result:
- Show sellers you’re serious
- Secure viewings faster with agents
- No impact on your credit score
Your mortgage
Notes
Staying secure when looking for property
Ensure you're up to date with our latest advice on how to avoid fraud or scams when looking for property online.
Visit our security centre to find out moreDisclaimer - Property reference S1221812. The information displayed about this property comprises a property advertisement. Rightmove.co.uk makes no warranty as to the accuracy or completeness of the advertisement or any linked or associated information, and Rightmove has no control over the content. This property advertisement does not constitute property particulars. The information is provided and maintained by Hunter French, Wotton-under-Edge. Please contact the selling agent or developer directly to obtain any information which may be available under the terms of The Energy Performance of Buildings (Certificates and Inspections) (England and Wales) Regulations 2007 or the Home Report if in relation to a residential property in Scotland.
*This is the average speed from the provider with the fastest broadband package available at this postcode. The average speed displayed is based on the download speeds of at least 50% of customers at peak time (8pm to 10pm). Fibre/cable services at the postcode are subject to availability and may differ between properties within a postcode. Speeds can be affected by a range of technical and environmental factors. The speed at the property may be lower than that listed above. You can check the estimated speed and confirm availability to a property prior to purchasing on the broadband provider's website. Providers may increase charges. The information is provided and maintained by Decision Technologies Limited. **This is indicative only and based on a 2-person household with multiple devices and simultaneous usage. Broadband performance is affected by multiple factors including number of occupants and devices, simultaneous usage, router range etc. For more information speak to your broadband provider.
Map data ©OpenStreetMap contributors.
