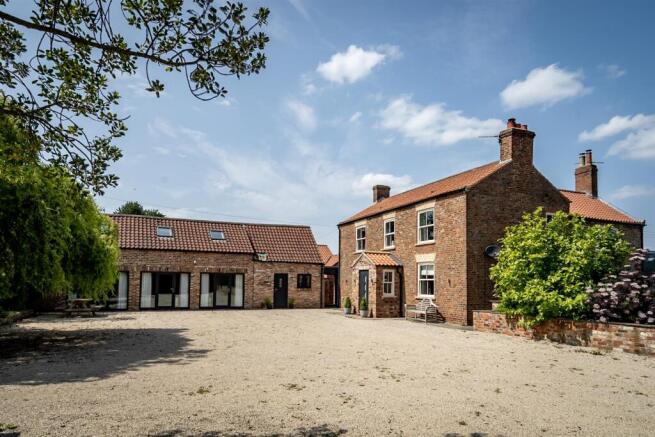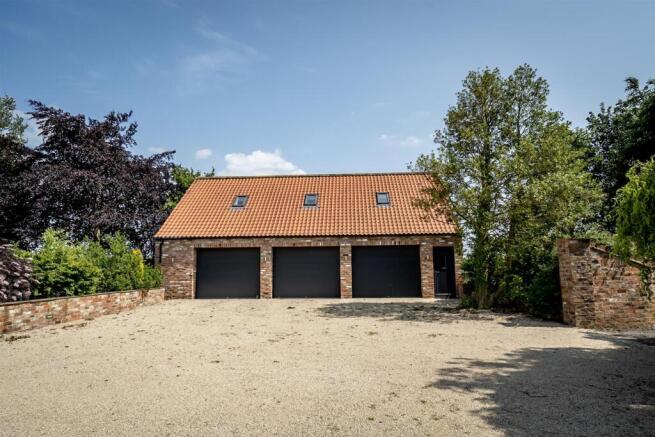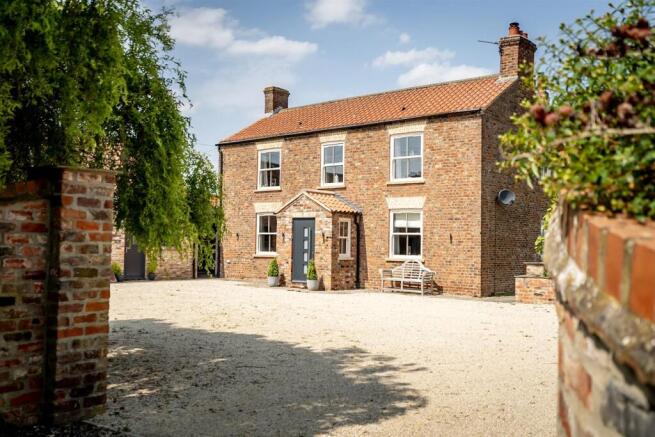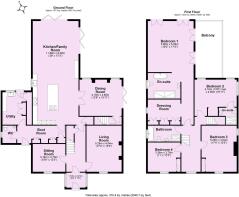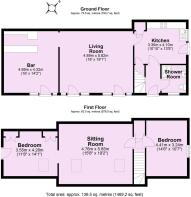
6 bedroom detached house for sale
Birker Lane, Wilberfoss, York YO41 5RP

- PROPERTY TYPE
Detached
- BEDROOMS
6
- BATHROOMS
3
- SIZE
Ask agent
- TENUREDescribes how you own a property. There are different types of tenure - freehold, leasehold, and commonhold.Read more about tenure in our glossary page.
Freehold
Key features
- Superb Country Residence Enjoying Lovely Wold Views
- Highly Versatile Property
- 4 Bed Farmhouse + 2 Lovely Bed Barn/Cottage
- Large Agricultural Shed inc. Office. Approx 27.3m Long (max)x 11.8m Width.
- Agricultural Shed Guide Price £250,000 (Optional Extra)
- Triple Garage Block (approx 11.7m wide x 8.2m depth) + Games Room Over
- Set in Grounds of circa 3.25 acres including 1 Acre Paddock
- Foss Farm - Air Source Heat Pump + Under Floor Heating
- Foss Farm EPC: C Foss Barn EPC: D
- Conveniently Offered with No Onward Chain
Description
General Remarks - Foss Farm is beautifully presented farmhouse set in grounds of approx 3.25 acres in a rural location on the outskirts of Wilberfoss, just 8 miles east of the City of York Ring Road between York and Pocklington. The property has excellent flexible accommodation which has been perfectly enhanced for modern family living,
Foss Farmhouse
Benefiting from being naturally light throughout; the accommodation offers fantastic reception space for entertaining and family living.
Accommodation comprises: a welcoming sized entrance hall, sitting room with wood burning stove, family room, kitchen/family room with dining room off, boot room with useful storage cupboard, cloaks & utility room. The main hub of the property is the stunning 'open plan' fitted kitchen which benefits from under floor heating; including breakfast bar offering excellent sociable space, family living area and a series of Bi-fold doors enjoy views towards the paddock and backdrop to The Wolds.
First Floor: 4 Double Bedrooms. Main bedroom includes impressive roof terrace from which to enjoy countryside views, plus a walk-in dressing room and luxury en-suite Villeroy & Boch fitted bathroom. The second bedroom also benefits from a walk-in wardrobe + en-suite shower room. The remaining bedrooms have fitted wardrobes. A modern house bathroom includes a shower and separate bath.
Foss Barn.
An adjacent two-bedroom cottage (originally a barn) provides versatile additional accommodation ideal as a potential annexe or for extended family. The ground floor consists of a kitchen breakfast room which houses a range of modern wall and base units with integrated appliances. These include electric hob, oven, fridge + washing machine. There is an impressive adjacent living room (previously used as a cinema room with integral ceiling speakers) with full height windows and glass doors. Beyond is a ‘Bar’ with seating areas and door to the courtyard; ideal for entertaining. Ground floor shower room. Boiler cupboard.
First floor: an Oak staircase leads to two double bedrooms plus additional sitting room. Juliet balcony.
Outside:
Triple Garage Block & Games Room/Annexe/Office. (approx 11.7m wide x 8.2m depth in size)
The garage block is positioned directly opposite Foss Barn, with a large gravelled area for parking multiple large vehicles, plus three electrically operated doors. An internal door leads to the staircase for accessing the games room/studio above. The first floor has a kitchen with integral electric hob, oven and fitted units plus a modern bathroom. The games room has floor to ceiling windows with lovely both paddock and countryside views. It also has the versatility for potential use as an annexe, guest bedroom, office or gym.
Agricultural shed. (approx 27.3m long x 11.8m wide) Available by separate negotiation. Guide Price £250,000.
Combination brick facing front and profile sheeting. Concrete floor, internal & external lighting. Pedestrian door & vehicle electric roller door. There is also a large office to one end of the shed with storage space above. The office has double doors to the front with glass frontage and electricity.
Externally
Foss Farm is approached via a long tree lined driveway on the outskirts of Wilberfoss; leading up to electronically operated iron gates. The grounds comprise: a large, gravelled courtyard for parking, an approximate 1-acre grass paddock positioned to the north of the property enclosed by post and rail timber fencing with Wolds backdrop, plus an area of grassland containing a wide variety of trees and pond to the south bordering countryside and enjoying views towards the village church. To the side of Foss Farm is a delightful, covered sun patio, plus an additional patio lying adjacent to the garage block which includes raised decking looking onto the paddock. The secluded grounds provide a variety of opportunities for equestrian usage, creating a small holding or those seeking properties with storage space to house multiple vehicles.
Foss Farm c3600sq.ft
Foss Barn ( 2 bedroom cottage) c1430sqft
Triple garage block c1127sqft
Games room above garage c620sqft
Agricultural shed c3888sqft
Total c10,666sqft
Viewing - All viewing is strictly by prior appointment with the sole selling agents, Hudson Moody. Please contact our personal agent Alex McClean. Telephone .
Location - The property is located just outside the popular village of Wilberfoss and is well placed for the commuter lying approx 8 miles east of York city centre & within easy reach of York outer ring road. The village has a church, pub, highly regarded Primary School, full day care & nursery & well equipped children's playground. There is also an active sports club with football & cricket teams, tennis club, community centre, mini supermarket / post office, hairdressers & butchers. There are good communication links with easy access onto the A1079, serving York and Hull. Approximate distances. Leeds 24 miles. Hull 15 miles. Pocklington 5 miles. There is a regular bus service in both directions and mainline railway stations in nearby York.
Amenities - Foss Farm Kitchen Diner/Family Room:
*fitted by Leger Kitchens with impressive range of wall and base units
*electric Aga
*appliances include: oven, grill, plate warmer, dishwasher, plus induction venting hob & wine cooler, Quooker instant hot water tap
*silestone work tops & central island incorporating a breakfast bar
*ceramic tiled floor
*bi-fold doors provide access to a covered patio
*larder storage cupboard
*under floor heating (wet system) to the kitchen family room, utility & ground floor WC
Dining Room
*brick Inglenook including wood burning stove
*ceiling beams
*bi-fold doors
*hidden staircase provides secondary access to first floor accommodation
Services
*air source heat pump (Farmhouse)
*LPG (Foss Barn)
*mains electricity
*private drainage
*wi-fi available to Foss Farm, Foss Barn and the garage block
Local Authority - East Riding of Yorkshire Council, County Hall, Cross Street, Beverley HU17 9BA: Tel .
Offer Procedure - Before contacting a Building Society, Bank or Solicitor you should make your offer to the office dealing with the sale, as any delay may result in the sale being agreed to another purchaser, thus incurring unnecessary costs. Under the Estate Agency Act 1991, you will be required to provide us with financial information in order to verify your position, before we can recommend your offer to the vendor. We will also require proof of identification in order to adhere to Money Laundering Regulations.
Construction Dates - Approximate construction dates:
Vendors lived in the property since 2014.
Foss barn converted in 2015.
Agricultural shed built in 2016.
Foss Farm double storey extension completed in 2022.
Foss Farm porch added in 2023.
Covered link between Foss Farm & Barn completed in 2023.
Brochures
Birker Lane, Wilberfoss, York YO41 5RPFoss Farm, Drone VideoBrochure- COUNCIL TAXA payment made to your local authority in order to pay for local services like schools, libraries, and refuse collection. The amount you pay depends on the value of the property.Read more about council Tax in our glossary page.
- Ask agent
- PARKINGDetails of how and where vehicles can be parked, and any associated costs.Read more about parking in our glossary page.
- Yes
- GARDENA property has access to an outdoor space, which could be private or shared.
- Yes
- ACCESSIBILITYHow a property has been adapted to meet the needs of vulnerable or disabled individuals.Read more about accessibility in our glossary page.
- Ask agent
Birker Lane, Wilberfoss, York YO41 5RP
Add an important place to see how long it'd take to get there from our property listings.
__mins driving to your place
Get an instant, personalised result:
- Show sellers you’re serious
- Secure viewings faster with agents
- No impact on your credit score
Your mortgage
Notes
Staying secure when looking for property
Ensure you're up to date with our latest advice on how to avoid fraud or scams when looking for property online.
Visit our security centre to find out moreDisclaimer - Property reference 33708832. The information displayed about this property comprises a property advertisement. Rightmove.co.uk makes no warranty as to the accuracy or completeness of the advertisement or any linked or associated information, and Rightmove has no control over the content. This property advertisement does not constitute property particulars. The information is provided and maintained by Hudson Moody, Dunnington. Please contact the selling agent or developer directly to obtain any information which may be available under the terms of The Energy Performance of Buildings (Certificates and Inspections) (England and Wales) Regulations 2007 or the Home Report if in relation to a residential property in Scotland.
*This is the average speed from the provider with the fastest broadband package available at this postcode. The average speed displayed is based on the download speeds of at least 50% of customers at peak time (8pm to 10pm). Fibre/cable services at the postcode are subject to availability and may differ between properties within a postcode. Speeds can be affected by a range of technical and environmental factors. The speed at the property may be lower than that listed above. You can check the estimated speed and confirm availability to a property prior to purchasing on the broadband provider's website. Providers may increase charges. The information is provided and maintained by Decision Technologies Limited. **This is indicative only and based on a 2-person household with multiple devices and simultaneous usage. Broadband performance is affected by multiple factors including number of occupants and devices, simultaneous usage, router range etc. For more information speak to your broadband provider.
Map data ©OpenStreetMap contributors.
