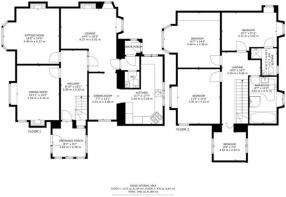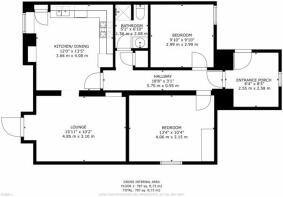Mathry, Haverfordwest, SA62

- PROPERTY TYPE
Detached
- BEDROOMS
6
- BATHROOMS
3
- SIZE
2,780 sq ft
258 sq m
- TENUREDescribes how you own a property. There are different types of tenure - freehold, leasehold, and commonhold.Read more about tenure in our glossary page.
Freehold
Key features
- Prime Coastal Location: Situated on Pembrokeshire’s stunning North Coast with panoramic views of the Irish Sea.
- Versatile Living Spaces: Includes a 4-bedroom main house and a 2-bedroom ground-floor apartment, perfect for multi-generational living or holiday letting.
- Quality Interiors: Spacious reception rooms, a master suite with en-suite, and a charming breakfast room, all featuring high-end finishes.
- Outdoor Entertaining: Expansive decking balcony with breathtaking coastal views, plus a summerhouse with power and lighting.
- Meticulously Restored: Lovingly renovated to blend modern luxury with original features, ensuring both character and durability.
- Convenient Location: Close to the towns of Fishguard, Haverfordwest, and St Davids, with easy access to the renowned Pembrokeshire Coast Path and National Trust beaches.
- Ideal for Various Uses: Perfect as a family home, a holiday rental, or a peaceful coastal retreat, with the option to convert back into a single dwelling if desired.
- Outdoor Space: Gardens, a large driveway, two garages and additional outbuildings including a workshop and utility space.
Description
Nestled on Pembrokeshire’s breathtaking North Coast, Y Garth offers a rare blend of expansive luxury living and sweeping views of farmland, meadows, and the Irish Sea. Perfectly situated between Fishguard, Haverfordwest, and the historic city of St Davids, this property boasts not only generous living spaces but also an unrivalled location.
Y Garth comprises two distinct living accommodations: a four-bedroom house and a separate two-bedroom apartment, providing flexibility and charm. The main house, spread across the first and second floors, features three grand reception rooms, a delightful breakfast room, and a spacious family bathroom. The four bedrooms are generously sized, with the master benefiting from an elegant en-suite. The ground-floor apartment offers a cozy retreat with its own lounge, kitchen/diner, two double bedrooms, and a well-appointed bathroom, making it perfect for extended family, guests, or rental opportunities.
Outside, a vast decking balcony presents panoramic views over the North Pembrokeshire coast, perfect for soaking in the beauty of the landscape. The property also includes two garages, a large driveway, manicured front gardens, and a delightful summerhouse complete with power, lighting, and unparalleled coastal vistas. Additional outbuildings and a ground-floor deck provide ample space for entertaining and relaxation.
Lovingly restored by the current owners, Y Garth harmoniously blends coastal character with modern luxury. Original features have been beautifully preserved, while high-quality materials and fixtures ensure a home that is both timeless and future-proof.
Whether you’re seeking a multi-generational residence, a charming family home, or a lucrative holiday let, Y Garth caters to every need. Situated in the peaceful village of Mathry, within walking distance of the renowned Pembrokeshire Coast Path and the National Trust beach at Abermawr, this property is a coastal paradise waiting to be discovered.
Local Authority; Pembrokeshire County Council - Band F (Main House); Band B (Apartment).
EPCs; As two dwellings; House (Current 48E, Potential 74C)/Apartment (Current 53E, Potential 72C).
Location:
Mathry is a popular village situated some 2.5 miles from the North Pembrokeshire coastline at Abercastle, 8 miles from the Cathedral City of St Davids, and 5 miles from the harbour and ferry port of Fishguard, on the North Pembrokeshire coast. The village has a tea room, church, and public house, with wider facilities available in St Davids, Fishguard, and the county town of Haverfordwest, some 14 miles to the south.
what3words:///fantastic.kitten.wildfires
EPC Rating: E
Garden
Rear garden with fantastic sea and countryside views, summer house, basement storage and outbuildings/workshop
Parking - Driveway
Parking - Garage
Two separate garages.
- COUNCIL TAXA payment made to your local authority in order to pay for local services like schools, libraries, and refuse collection. The amount you pay depends on the value of the property.Read more about council Tax in our glossary page.
- Band: F
- PARKINGDetails of how and where vehicles can be parked, and any associated costs.Read more about parking in our glossary page.
- Garage,Driveway
- GARDENA property has access to an outdoor space, which could be private or shared.
- Private garden
- ACCESSIBILITYHow a property has been adapted to meet the needs of vulnerable or disabled individuals.Read more about accessibility in our glossary page.
- Ask agent
Energy performance certificate - ask agent
Mathry, Haverfordwest, SA62
Add an important place to see how long it'd take to get there from our property listings.
__mins driving to your place
Get an instant, personalised result:
- Show sellers you’re serious
- Secure viewings faster with agents
- No impact on your credit score
Your mortgage
Notes
Staying secure when looking for property
Ensure you're up to date with our latest advice on how to avoid fraud or scams when looking for property online.
Visit our security centre to find out moreDisclaimer - Property reference 87550317-4236-46f8-a05e-e15dc9f9338a. The information displayed about this property comprises a property advertisement. Rightmove.co.uk makes no warranty as to the accuracy or completeness of the advertisement or any linked or associated information, and Rightmove has no control over the content. This property advertisement does not constitute property particulars. The information is provided and maintained by Luxury Welsh Homes, Covering South & West Wales. Please contact the selling agent or developer directly to obtain any information which may be available under the terms of The Energy Performance of Buildings (Certificates and Inspections) (England and Wales) Regulations 2007 or the Home Report if in relation to a residential property in Scotland.
*This is the average speed from the provider with the fastest broadband package available at this postcode. The average speed displayed is based on the download speeds of at least 50% of customers at peak time (8pm to 10pm). Fibre/cable services at the postcode are subject to availability and may differ between properties within a postcode. Speeds can be affected by a range of technical and environmental factors. The speed at the property may be lower than that listed above. You can check the estimated speed and confirm availability to a property prior to purchasing on the broadband provider's website. Providers may increase charges. The information is provided and maintained by Decision Technologies Limited. **This is indicative only and based on a 2-person household with multiple devices and simultaneous usage. Broadband performance is affected by multiple factors including number of occupants and devices, simultaneous usage, router range etc. For more information speak to your broadband provider.
Map data ©OpenStreetMap contributors.






