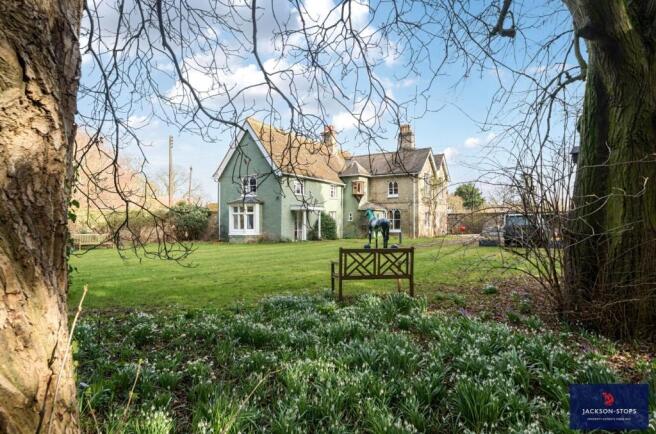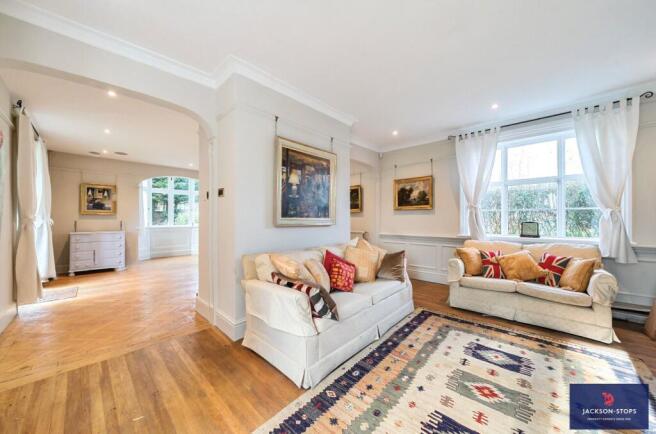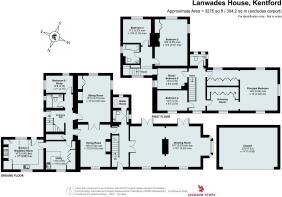
Kentford, Newmarket, Suffolk, CB8

- PROPERTY TYPE
Detached
- BEDROOMS
6
- BATHROOMS
2
- SIZE
3,275 sq ft
304 sq m
- TENUREDescribes how you own a property. There are different types of tenure - freehold, leasehold, and commonhold.Read more about tenure in our glossary page.
Freehold
Key features
- Impressive Period Features
- Highly Accessible Location
- Reception Hall and 3 Reception Rooms
- Kitchen/Breakfast Room, Utility Room
- Bedroom 6/study, Cloakroom and Shower Room
- Principal Bedroom with Dressing Room
- Three further Bedrooms
- Bedroom 5/Study, Family Bathroom and Cloakroom
- Driveway Providing Parking for Several Cars
- 3 Bay Carport, Large South Facing Garden
Description
THE PROPERTY
Lanwades House is a superbly presented Grade II Listed family house with an attractive and private walled garden in this highly accessible village. Extending to 3,275 sq ft, this light and spacious timber framed and brick built property dates back to the early 16th Century with major alternations in the mid 19th Century with a rendered axial chimney, rough-cast rendered masonry, gault brick and flint elevations, under a plain tiled and slate roof with pierced ridge tiles.
The welcoming reception hall has a large part glazed front door, stairs to the first floor, double wooden doors to the drawing room and marble floor. The generously sized triple aspect drawing room has two pairs of French doors to the garden, bay window to side and two windows to the front, picture rail, recessed ceiling downlights, ceiling speakers and parquet floor. The cloakroom has a frosted window to the side, wash basin with vanity unit, concealed unit w/c, infra-red wall mounted mirror, recessed ceiling down lights, tiled floor and door to the boiler room. The boiler room houses the oil fired boiler and pressurized hot water cylinder.
The charming dining room has a window to the front with period recessed shutters, double wooden doors to the sitting room, boarded fireplace with wooden surround, exposed ceiling and wall timbers and exposed oak floor. The double aspect sitting room has windows to the rear and side, open fireplace with wooden surround and mantelpiece, fitted shelves and cupboards, parquet floor, recessed ceiling speakers and down lights. The good sized utility room has a window to front, fitted base and eye level units, granite worktops with upstands, one and a half bowl sink with drainer, integrated appliances including dishwasher, fridge/freezer, two washing machines and space for a double wine fridge, access to the loft space, recessed ceiling downlights, wood effect floor with under floor heating.
The charming double aspect kitchen/breakfast room has windows to the front and rear and a stable style door to outside, island with breakfast bar, fitted base and eye level units, granite and oak worktops with upstands, Belfast sink with drainer, integrated appliances including two ovens, six ring induction hob with extractor hood above, dishwasher, fridge freezer and two separate freezers, pull out larder cupboard, recessed ceiling downlights and tiled floor with underfloor heating.
The entrance hall has a part glazed door to the side, secondary stairs to the first floor, walk-in cupboards housing the controls for the entertainment system serving the recessed ceiling speakers and electric fuse board, recessed ceiling downlights and marble floor. The double aspect ground floor bedroom/study is located off the entrance hall. There is a well finished shower room with a window to the side, fully tiled walk-in fully tiled shower cubicle, wash basin with vanity unit below and large wall mirror, concealed unit wc, heated towel rail, ceiling speaker and extractor fan.
The primary landing has a window to the front and access to the loft space. The impressive triple aspect principal bedroom has windows to the front, side and rear, fitted wardrobes and recessed ceiling lights and opening to the dressing room. The dressing room has a window to the front, fitted wardrobes and drawers and recessed ceiling downlights.
There are four further first floor bedrooms and a well finished cloakroom. The family bathroom has a window to the side, double ended bath with shower over and glass shower screen, wash basin with vanity unit below, tiled splashbacks and mirror, concealed unit wc, chrome heated towel rail, extractor fan, ceiling speaker and tiled floor.
OUTSIDE
Lanwades House is approached through wooden electric gates, to turning and parking for several vehicles and access to the three bay car port. The front of the house is partly enclosed by hedging with a paved path to the front door where there is outside lighting. The large south facing garden is enclosed by brick and flint walls with close boarded wooden fencing. The garden is mainly laid to lawn with mature trees, shrub beds, paved terrace and paths, sensored outside light, water tap and external power supply.
LOCATION
Lanwades House is set on the edge of the sought after village of Kentford. The dual villages of Kennett and Kentford benefit from local amenities including two public houses, a church, village store/Post Office, village hall, recreation field and primary school. There is also another primary school in the nearby village of Moulton, some 1.7 miles away. Kennett also has a railway station, 0.5 miles away, with branch line connections direct to Cambridge and Ipswich, making the property highly commutable. Just five miles away, Newmarket, world famous as the headquarters of British horseracing, is home to many racing institutions including the National Stud, the National Horseracing Museum, Tattersalls and The Jockey Club.
Newmarket provides a good range of amenities including schools, shops, supermarkets, hotels, restaurants and leisure facilities, including health clubs, a swimming pool and golf club; nearby Cambridge and Bury St Edmunds offer further amenities. There is excellent access to the A14 and A11 (M11) with fast road links to Cambridge, Norwich, Ipswich, the East Coast and London. Cambridge, Cambridge North, Audley End and Whittlesford Parkway offer direct rail lines into London, with the fastest trains taking under one hour. Stansted International Airport is approximately forty minutes drive along the M11.
DIRECTIONS CB8 7PX
From the Clock Tower roundabout in Newmarket
proceed up the Bury Road. At the traffic lights turn right towards Bury St Edmunds on the B1056. Follow the road into the village of Kentford and turn right at the crossroads, opposite The Bell pub into Moulton Road. Lanwades House is the first property on the right.
PROPERTY INFORMATION
SERVICES: Mains water, electricity and drainage. Oil fired gas central heating via radiator.
TENURE: The property is freehold with vacant possession on completion
LOCAL AUTHORITY: West Suffolk Council
Tel:
COUNCIL TAX: Band F
Current annual charge: £3,472.83
BROADBAND SPEED: Ofcom states speed available up to 80 mbps
MOBILE SIGNAL/COVERAGE: Yes
What3words: /// twinkled.tight.enforced
VIEWING: Strictly by appointment only through
sole agent: Jackson-Stops –
Brochures
Particulars- COUNCIL TAXA payment made to your local authority in order to pay for local services like schools, libraries, and refuse collection. The amount you pay depends on the value of the property.Read more about council Tax in our glossary page.
- Band: F
- LISTED PROPERTYA property designated as being of architectural or historical interest, with additional obligations imposed upon the owner.Read more about listed properties in our glossary page.
- Listed
- PARKINGDetails of how and where vehicles can be parked, and any associated costs.Read more about parking in our glossary page.
- Yes
- GARDENA property has access to an outdoor space, which could be private or shared.
- Yes
- ACCESSIBILITYHow a property has been adapted to meet the needs of vulnerable or disabled individuals.Read more about accessibility in our glossary page.
- Ask agent
Energy performance certificate - ask agent
Kentford, Newmarket, Suffolk, CB8
Add an important place to see how long it'd take to get there from our property listings.
__mins driving to your place
Get an instant, personalised result:
- Show sellers you’re serious
- Secure viewings faster with agents
- No impact on your credit score
Your mortgage
Notes
Staying secure when looking for property
Ensure you're up to date with our latest advice on how to avoid fraud or scams when looking for property online.
Visit our security centre to find out moreDisclaimer - Property reference NEW020048. The information displayed about this property comprises a property advertisement. Rightmove.co.uk makes no warranty as to the accuracy or completeness of the advertisement or any linked or associated information, and Rightmove has no control over the content. This property advertisement does not constitute property particulars. The information is provided and maintained by Jackson-Stops, Newmarket. Please contact the selling agent or developer directly to obtain any information which may be available under the terms of The Energy Performance of Buildings (Certificates and Inspections) (England and Wales) Regulations 2007 or the Home Report if in relation to a residential property in Scotland.
*This is the average speed from the provider with the fastest broadband package available at this postcode. The average speed displayed is based on the download speeds of at least 50% of customers at peak time (8pm to 10pm). Fibre/cable services at the postcode are subject to availability and may differ between properties within a postcode. Speeds can be affected by a range of technical and environmental factors. The speed at the property may be lower than that listed above. You can check the estimated speed and confirm availability to a property prior to purchasing on the broadband provider's website. Providers may increase charges. The information is provided and maintained by Decision Technologies Limited. **This is indicative only and based on a 2-person household with multiple devices and simultaneous usage. Broadband performance is affected by multiple factors including number of occupants and devices, simultaneous usage, router range etc. For more information speak to your broadband provider.
Map data ©OpenStreetMap contributors.








