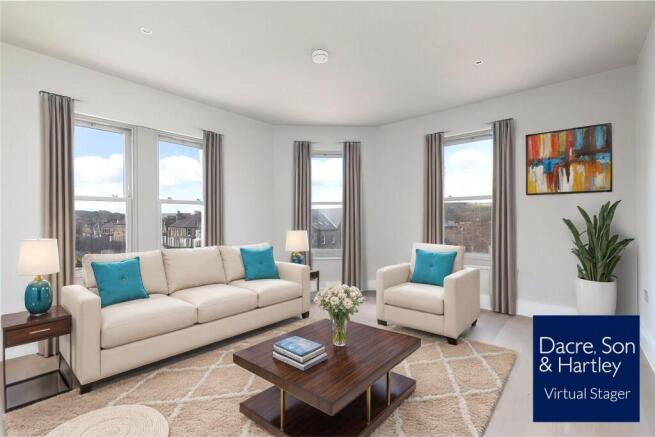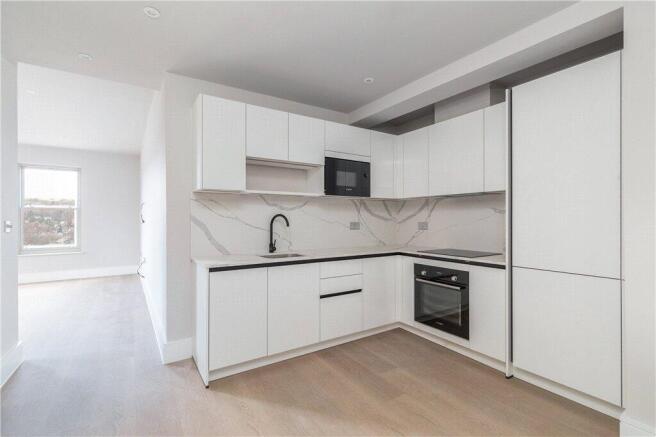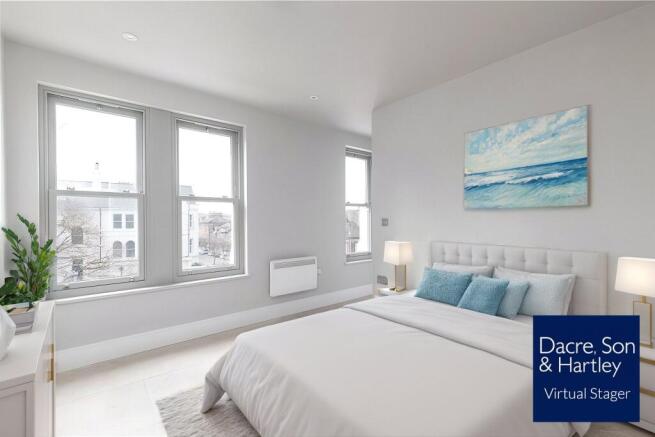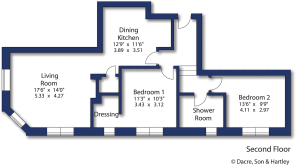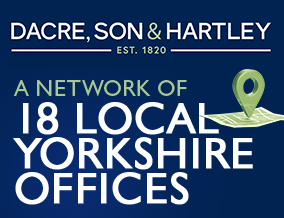
Wells Promenade, Ilkley, West Yorkshire, LS29

- PROPERTY TYPE
Apartment
- BEDROOMS
2
- BATHROOMS
1
- SIZE
782 sq ft
73 sq m
Key features
- Luxury two bedroom second floor apartment
- 3 Years single residents permit parking included from completion
- Main bedroom with Dressing Area
- Fully equipped Dining Kitchen
- Spacious dual aspect Living Room
- Lovely open views
- Prime location in the heart of Ilkley
- Westerly facing
- Lift access & Residents' Store
Description
Enjoying lovely views towards The Grove and Ilkley's splendid fountain, as well as lift access to all floors, including the residents' basement store. Apartment 4 offers a fabulous opportunity to acquire a thoughtfully planned two bedroom apartment within this impressive town centre landmark conversion. and features a dual aspect Living Room separate to the adjacent thoughtfully equipped kitchen.
A landmark scheme enjoying a prime town centre location and comprising ten luxurious and spacious apartments, delivered by the renowned development partnership of Yorplace and Square Feet - a collaboration renowned for providing individual homes of exceptional quality. Each of the apartments benefits from a comprehensive and well-considered specification, with many having the advantage of
lovely aspects across town to the moors and countryside beyond. High specification homes in a convenient and highly desirable location.
Langbar House stands proudly in the heart of Ilkley, one of the spa town’s most prominent buildings - reflecting its history as the one time home of Martins Bank.
So much that Ilkley has to offer is close to hand. Within a moments stroll are the shops of Station Plaza and The Grove, The Winter Gardens and library and a host of cafes and bars. Mill Ghyll runs to the western side of Langbar House and forms a delightful sylvian streamside promenade, whilst a stroll up Wells Promenade leads to the Georgian buildings of West Park, with the town’s famous moors a little beyond.
IN THE HEART OF IT ALL
Standing close to the threshold of the Yorkshire Dales National Park amidst some of Wharfedale’s most glorious scenery, Ilkley combines ready access to beautiful open countryside with excellent connectivity to regional business centres and retail destinations.
The A1, with its north/south links, can easily be reached within 45 minutes and the town benefits from its own centrally located Metro railway station which offers frequent services throughout the day into both Leeds and Bradford – from the former there are regular daily connections to London Kings Cross.
VIEWING - To view these impressive homes please call us on to arrange a personal inspection. Alternatively why not take advantage of the Open View days and see the furnished show apartments. The apartments are open each Wednesday and Saturday between 10:00 and 12:00. Please come to Dacres reception first.
A HIGH-QUALITY SPECIFICATION
KITCHEN - Individually designed layouts - Contemporary kitchens with fitted wall and base units - Quartzia worksurface with feature splashback* - Single bowl under-mount sink with mixer tap - Soft-close hinges to cabinet doors and drawers - Downlights to the kitchen area, LED feature lighting to the underside of the cabinets and worksurface - Polished chrome sockets above work surface where appropriate - Bosch integrated single electric oven - Bosch integrated microwave - Bosch integrated fridge/freezer and dishwasher - Bosch 4 Zone integrated Induction Hob - Integrated concealed extractor - Space saving recycling bins - Optional Dining table area Apartment 4 at cost - Luxury Vinyl flooring
UTILITY CUPBOARD - Space and plumbing for a washer/dryer
SHOWER ROOM - Low profile shower tray with black trim glass shower screen - Matt black wall-mounted mixer/ diverter with fixed shower head and separate hand shower* - Low-level vanity unit with storage and surface mounted basin - High-level mirror cabinet with demister and shaver socket - Black basin mixer - White WC pan with soft close seat, concealed cistern and dual flush button - Black, electric, ladder style heated towel radiator with timer - Luxury Italian tiled floors with complementary full height tiled walls - Extract ventilation - Recessed LED downlights
INTERIOR FINISHES - Ash Grey Veneer timber internal doors with polished chrome door furniture - Painted feature profile architraves and skirting - Matt emulsion paint finish to walls and ceiling - Luxury vinyl flooring to hallway, living area, kitchen and dining spaces.
SECURITY AND HEATING - Smart app controlled electric room panel heaters - Electrically heated hot water cylinder - Intruder Alarm, fire and smoke detectors - Video and audio entry door system
ELECTRICS - Recessed white LED / Energy efficient downlights throughout - Lighting to hallway cupboards - Generous supply of double sockets, polished chrome finish - Dimmer switches to principal rooms
MEDIA & SERVICES - BT line to each apartment - HD terrestrial TV to all TV sockets - Sky Q available by communal dish - Superfast Fiber Broadband available - Mains electricity, water and drainage installed. No gas. - Mobile coverage (outdoors), is available from at least one of the UK's four leading providers see checker.ofcom.org.uk
BUILDING SPECIFICATION - Construction: local stone; render on brick; and natural slate roofs - Natural local stone heads and cills - Cast iron gutters and downpipes - High quality timber sliding sash double glazed windows - Conservation roof lights - Langbar House is within Ilkley Conservation Area
The developers reserve the right to amend the plans and specification without prior notice. Please note that the CGI images are for illustrative purposes only and the specification of the properties should be checked before committing to purchase. *Slight variation between apartments.
Please note: photographs may be of other apartments within the scheme.
Agent's Notes:
Tenure
Leasehold. 999 year lease. Lease holders own the management company. Managing agents will be appointed to administer the effective operation and maintenance of the communal facilities, for which a service charge will be levied and apportioned to the benefit offered. Peppercorn ground rent
The property is located within Ilkley Conservation Area
Local Authority & Council Tax Band
The City of Bradford Metropolitan District Council,
Council Tax Band TBC
Services
Mains electricity, water and drainage are installed.
There is no gas to the property.
Double glazing
Parking
On street parking. Three years single residents parking permit included from completioin. Specific to plots 2, 4, 7, 8 and 9, subject to availability and the local authority's terms.
Internet and Mobile Coverage
The Ofcom website shows internet available from at least 1 provider. Outdoor mobile coverage (excl 5G) available from at least 1 of the UK’s 4 main providers. Results are predictions not a guarantee & may differ subject to circumstances, exact location & network outages.
Flooding
Check for flooding in England - GOV.UK indicate the long term flood risks for this property are: - Surface Water - Very low; Rivers & the Sea - Very low; Groundwater - Flooding from groundwater is unlikely in this area; Reservoir - Flooding from reservoirs is unlikely in this area.
Brochures
Particulars- COUNCIL TAXA payment made to your local authority in order to pay for local services like schools, libraries, and refuse collection. The amount you pay depends on the value of the property.Read more about council Tax in our glossary page.
- Band: TBC
- PARKINGDetails of how and where vehicles can be parked, and any associated costs.Read more about parking in our glossary page.
- Permit
- GARDENA property has access to an outdoor space, which could be private or shared.
- Yes
- ACCESSIBILITYHow a property has been adapted to meet the needs of vulnerable or disabled individuals.Read more about accessibility in our glossary page.
- Lift access
Wells Promenade, Ilkley, West Yorkshire, LS29
Add an important place to see how long it'd take to get there from our property listings.
__mins driving to your place
Get an instant, personalised result:
- Show sellers you’re serious
- Secure viewings faster with agents
- No impact on your credit score
Your mortgage
Notes
Staying secure when looking for property
Ensure you're up to date with our latest advice on how to avoid fraud or scams when looking for property online.
Visit our security centre to find out moreDisclaimer - Property reference ILK240098. The information displayed about this property comprises a property advertisement. Rightmove.co.uk makes no warranty as to the accuracy or completeness of the advertisement or any linked or associated information, and Rightmove has no control over the content. This property advertisement does not constitute property particulars. The information is provided and maintained by Dacre Son & Hartley, Ilkley. Please contact the selling agent or developer directly to obtain any information which may be available under the terms of The Energy Performance of Buildings (Certificates and Inspections) (England and Wales) Regulations 2007 or the Home Report if in relation to a residential property in Scotland.
*This is the average speed from the provider with the fastest broadband package available at this postcode. The average speed displayed is based on the download speeds of at least 50% of customers at peak time (8pm to 10pm). Fibre/cable services at the postcode are subject to availability and may differ between properties within a postcode. Speeds can be affected by a range of technical and environmental factors. The speed at the property may be lower than that listed above. You can check the estimated speed and confirm availability to a property prior to purchasing on the broadband provider's website. Providers may increase charges. The information is provided and maintained by Decision Technologies Limited. **This is indicative only and based on a 2-person household with multiple devices and simultaneous usage. Broadband performance is affected by multiple factors including number of occupants and devices, simultaneous usage, router range etc. For more information speak to your broadband provider.
Map data ©OpenStreetMap contributors.
