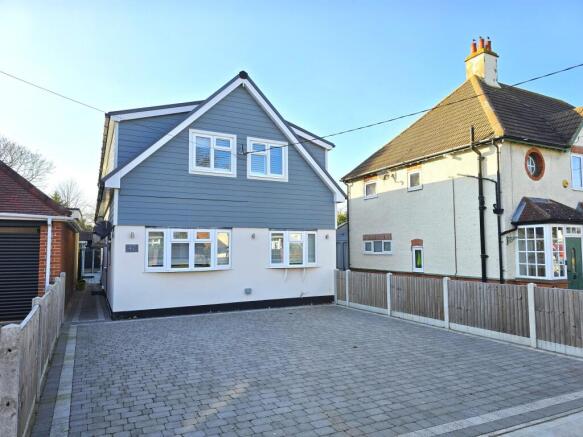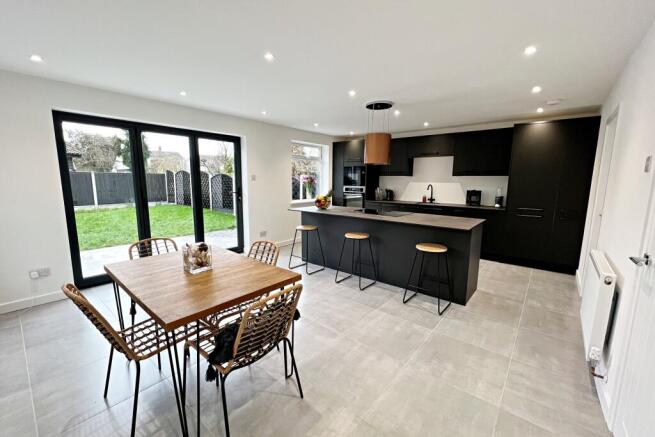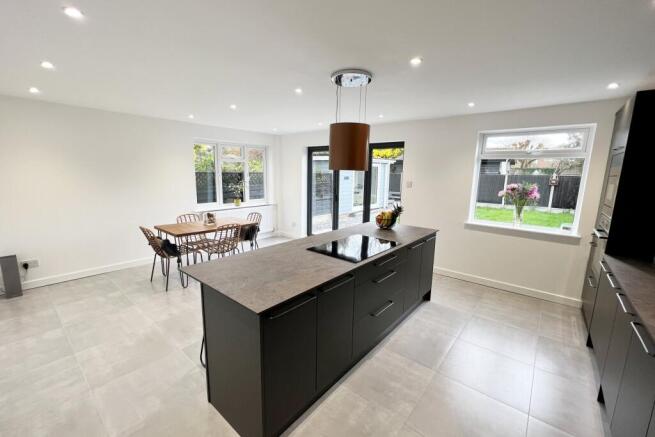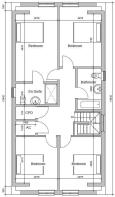Templewood Road, Hadleigh, Essex

- PROPERTY TYPE
Detached
- BEDROOMS
4
- BATHROOMS
2
- SIZE
Ask agent
- TENUREDescribes how you own a property. There are different types of tenure - freehold, leasehold, and commonhold.Read more about tenure in our glossary page.
Freehold
Key features
- Modern Bathroom / wc
- Four Double Bedrooms
- Large Kitchen / Dining Room
- En-Suite Shower Room
- Good Size Rear Garden
- Garden Room
- Driveway for 3 vehicles
- Large Lounge
- Utility Room
- Gas Central Heating
Description
The property comprises as follows:
Driveway
Block paved driveway providing off street parking for 3+ vehicles.
Entrance Hall
Tiled floor, smooth plastered walls & ceiling, storage cupboard.
Kitchen / Diner - 6.08m (19'9) x 4.55m (14'9)
Tiled floor, smooth plastered walls & ceiling, 2 x UPVC double glazed windows (to side and rear), UPVC double glazed bifold doors to rear, stunning fitted kitchen with island, integrated appliances (including fridge/freezer, dishwasher, induction hob, electric oven, microwave).
Utility room - 2.35m (7'7) x 1.44m (4'7)
Tiled floor, smooth plastered walls & ceiling, consumer unit, wall mounted boiler, space & plumbing for washing machine & fridge/freezer.
Study - 2.66m (8'7) x 2.26m (7'4)
Fitted carpet, smooth plastered walls & ceiling, UPVC double glazed window to side.
Ground floor W.C - 1.94m max (6'3 max) x 1.51m max (4'9 max)
Tiled floor, smooth plastered walls & ceiling, UPVC double glazed window to side, wall mounted heated towel rail, low flush w.c, wash hand basin with unit below.
Living Room - 5.91m (19'3) x 3.79m (12'4)
Fitted carpet, smooth plastered walls & ceiling, 2 x UPVC double glazed windows to front, beautiful venetian plastered media wall.
Stairs & Landing
Fitted carpet, smooth plastered walls & ceiling, UPVC double glazed window to side, 2 x large storage cupboards.
Master Bedroom - 5.52m (18'11) x 3.15m (10'3)
Fitted carpet, smooth plastered walls & ceiling, UPVC double glazed window to rear.
En-suite Shower Room - 3.13m (10'2) x 1.50m (4'9)
Tiled floor, partly tiled walls, remainder of walls & ceiling in smooth plaster, wall mounted heated towel rail in black, low flush w.c, wall hung wash hand basin, walk in shower with glass shower screen & black fittings.
2nd Bedroom (Rear) - 4.45m (14'5) x 3.14m (10'3)
Fitted carpet, smooth plastered walls & ceiling, UPVC double glazed window to rear.
Bathroom - 2.86m (9'3) x 1.8m (5'9)
Tiled floor, partly tiled walls, remainder of walls & ceiling in smooth plaster, wall mounted heated towel rail in black, low flush w.c, wall hung wash hand basin, panelled bath with glass shower screen & black fittings.
3rd Bedroom - 4m (13'1) x 3.14m (10'3)
Fitted carpet, smooth plastered walls & ceiling, UPVC double glazed window to front.
4th Bedroom - 4m (13.1) x 3.14m (10'3)
Fitted carpet, smooth plastered walls & ceiling, UPVC double glazed window to front.
West Facing Rear Garden - Approx 12m (40')
Patio adjacent to bifold doors, Paved pathway borders the artificial grass area in the middle and leads to the garden building & the private seating area behind.
Garden building - 3.75m (12'3) x 2.5m (8'2)
Fully insulated, power & lighting.
Council Tax Band – D
Electricity Supply – Mains standard
Gas Supply – Mains standard
Water Supply – Mains standard
Sewerage – Mains standard
Heating – Gas central heating
Broadband
• Basic 15 Mbps
• Superfast 62 Mbps
• Ultrafast 1000 Mbps
Mobile Signal Coverage
• EE Average
• Vodafone Average
• Three Average
• O2 Average
Satellite / Fibre Availability
• BT Yes
• Sky Yes
• Virgin No
Flood Risk – Very Low
Conservation Area – No
Agents Notes –
We endeavor to make our sales particulars accurate and reliable, however, they do not constitute or form part of an offer or any contract and none is to be relied upon as statements of representation or fact. Any services, systems, and appliances listed in this specification have not been tested by us and no guarantee as to their operating ability or efficiency is given. All measurements / floorplans have been taken as a guide to prospective buyers only and are not precise. If you require clarification or further information on any points, please contact us, especially if you are traveling some distance to view. Fixtures and fittings other than those mentioned are to be agreed with the seller.
Brochures
Property Brochure- COUNCIL TAXA payment made to your local authority in order to pay for local services like schools, libraries, and refuse collection. The amount you pay depends on the value of the property.Read more about council Tax in our glossary page.
- Ask agent
- PARKINGDetails of how and where vehicles can be parked, and any associated costs.Read more about parking in our glossary page.
- Off street,No disabled parking,Not allocated,No permit
- GARDENA property has access to an outdoor space, which could be private or shared.
- Back garden
- ACCESSIBILITYHow a property has been adapted to meet the needs of vulnerable or disabled individuals.Read more about accessibility in our glossary page.
- Ask agent
Templewood Road, Hadleigh, Essex
Add an important place to see how long it'd take to get there from our property listings.
__mins driving to your place
Get an instant, personalised result:
- Show sellers you’re serious
- Secure viewings faster with agents
- No impact on your credit score

Your mortgage
Notes
Staying secure when looking for property
Ensure you're up to date with our latest advice on how to avoid fraud or scams when looking for property online.
Visit our security centre to find out moreDisclaimer - Property reference sale-318. The information displayed about this property comprises a property advertisement. Rightmove.co.uk makes no warranty as to the accuracy or completeness of the advertisement or any linked or associated information, and Rightmove has no control over the content. This property advertisement does not constitute property particulars. The information is provided and maintained by Barrett Estate & Letting Agents, Rayleigh. Please contact the selling agent or developer directly to obtain any information which may be available under the terms of The Energy Performance of Buildings (Certificates and Inspections) (England and Wales) Regulations 2007 or the Home Report if in relation to a residential property in Scotland.
*This is the average speed from the provider with the fastest broadband package available at this postcode. The average speed displayed is based on the download speeds of at least 50% of customers at peak time (8pm to 10pm). Fibre/cable services at the postcode are subject to availability and may differ between properties within a postcode. Speeds can be affected by a range of technical and environmental factors. The speed at the property may be lower than that listed above. You can check the estimated speed and confirm availability to a property prior to purchasing on the broadband provider's website. Providers may increase charges. The information is provided and maintained by Decision Technologies Limited. **This is indicative only and based on a 2-person household with multiple devices and simultaneous usage. Broadband performance is affected by multiple factors including number of occupants and devices, simultaneous usage, router range etc. For more information speak to your broadband provider.
Map data ©OpenStreetMap contributors.





