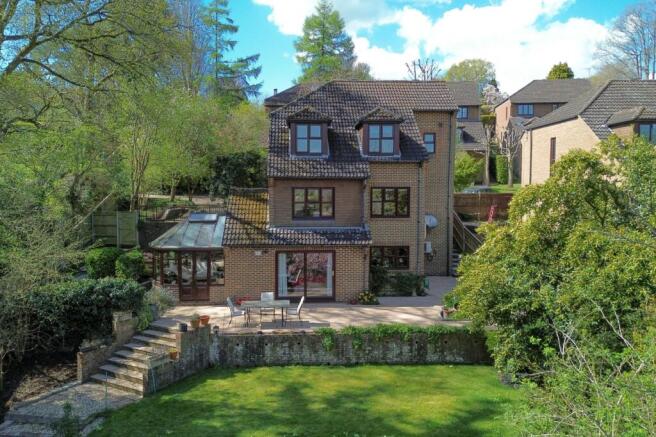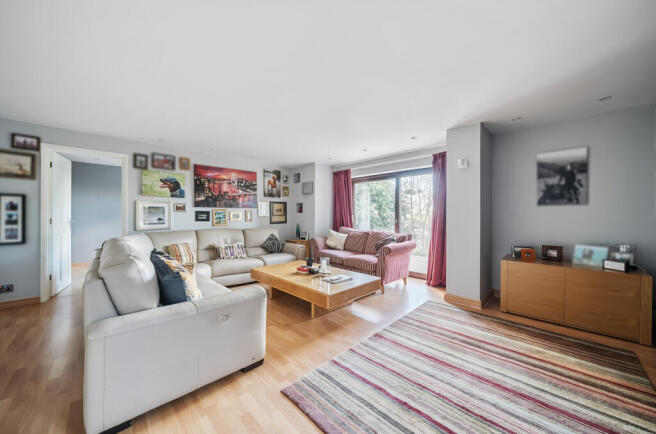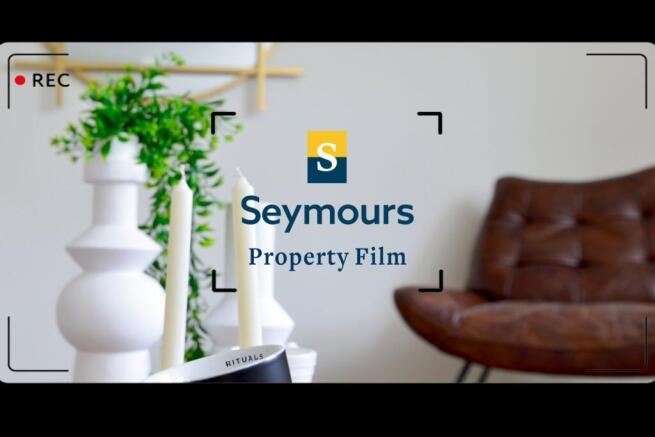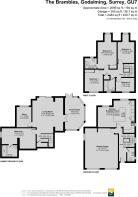
The Brambles, Godalming, Surrey, GU7

- PROPERTY TYPE
Detached
- BEDROOMS
5
- BATHROOMS
3
- SIZE
2,484 sq ft
231 sq m
- TENUREDescribes how you own a property. There are different types of tenure - freehold, leasehold, and commonhold.Read more about tenure in our glossary page.
Freehold
Key features
- Rarely available location in a prestigious private road
- Exceptional detached three storey family home in The Brambles
- Beautiful uninterrupted far-reaching views from the majority of rooms
- Spacious living room opening onto prodigious terracing
- Large adjoining conservatory with its own decked terrace
- Impeccable kitchen/breakfast room with central island and integrated appliances
- Study and integral double garaging
- Idyllic tiered gardens with terracing, lawns, pond and summerhouse
- Exemplary principal bedroom with en suite shower room
- Four additional bedrooms, an en suite shower room, family bathroom and cloakroom
Description
A beautifully composed three storey layout flows with ease blending the views with sunlit rooms and enviable dimensions. The tones of the laminate wood flooring lend a rich contrast to the cool calming effects of white walls, while accent heritage hues add tasteful pops of colour and character at just the right moments.
On the lower ground floor an accomplished living room connects with a superb conservatory and gives you every reason to press pause on a busy day, sit back and admire your surroundings. Sliding and French doors open from either space onto expansive terracing that engenders a fabulous extension of the house and allows daily life to filter seamlessly out into the gardens.
An adjoining study creates a peaceful retreat when the need arises to work from home and could easily become a studio, games room or gym if preferred. The fluidity of these three interconnecting yet defined rooms produces a wonderful feeling of light and space.
Proffering a supremely restful sanctuary away from the other bedrooms, the principal suite adds a considered finishing touch to the lower ground floor. Its more than generous proportions include a seating/sofa area and extend into a first class en suite where a walk-in waterfall shower is arranged in a vibrant burnt orange tile setting that lends a hugely clean line yet deluxe feel.
The cohesive aesthetic continues on the ground floor in a magnificent double aspect kitchen/breakfast room with an expanse of glazing that allows the Surrey Hills to generate a sublime backdrop. Equally suited for everyday meals or evenings spent impressing friends with your culinary skills, this is a space that’s been impeccably designed for contemporary life. Handleless cabinetry gives a sleek streamlined feel to the impressive kitchen area pairing the crisp white finish of the large central island with an extensive wall of floor to ceiling cabinets in a sultry dark charcoal. Beneath a trio of cage pendants and a ceiling hung extractor, the L-shaped island gives delineation and unity to the open plan of the room. Its bar stool seating is ideal for a morning coffee or evening aperitif, while the bank of full height cabinets houses a trio of eye-level integrated ovens and hides a dishwasher and fridge. A stylish ground floor cloakroom is ideally placed for guests.
With natural light tumbling down from above, the classic design of a turning staircase leads the way up to the top floor where four notably sized bedrooms unfold from a central landing. Teenagers will adore the second double bedroom with its fitted wardrobes, far-reaching views and the privacy of a contemporary en suite shower room. A third double bedroom has fitted wardrobes of its own, the fourth has further picturesque outlooks and the fifth has the versatility to cater for a growing family. Together they share a tasteful bathroom with refined tiling, dado rails and a modern suite.
Outside
Step out from the living room and conservatory you’ll instantly understand what makes this home so special. The breathtaking views of the Surrey landscape stretches out before you and the abundance of greenery around you engenders a vaulted level of tranquillity. A prodigious paved terrace reaches out across the width of the living room offering an immense place to sit and enjoy al fresco meals while you take in the views and the French doors of the conservatory tempt you directly out onto an adjoining decked terrace that conjures a secluded spot in which to relax and unwind.
The landscaped curves of a wide gravel path frame tiered lawns and entice you to take a stroll down to the rear where a raised pond enhances the feeling of restfulness further still and a large decked patio and timber summerhouse make this a heavenly spot for an afternoon siesta and nightcaps on warm summer evenings.
At the front of the property conifers and shrubs add colour and interest to a considerable private driveway that together with the integral double garaging provides off-road parking to several vehicles.
Brochures
Particulars- COUNCIL TAXA payment made to your local authority in order to pay for local services like schools, libraries, and refuse collection. The amount you pay depends on the value of the property.Read more about council Tax in our glossary page.
- Band: G
- PARKINGDetails of how and where vehicles can be parked, and any associated costs.Read more about parking in our glossary page.
- Garage,Driveway,Off street
- GARDENA property has access to an outdoor space, which could be private or shared.
- Yes
- ACCESSIBILITYHow a property has been adapted to meet the needs of vulnerable or disabled individuals.Read more about accessibility in our glossary page.
- Ask agent
The Brambles, Godalming, Surrey, GU7
Add an important place to see how long it'd take to get there from our property listings.
__mins driving to your place
Get an instant, personalised result:
- Show sellers you’re serious
- Secure viewings faster with agents
- No impact on your credit score
Your mortgage
Notes
Staying secure when looking for property
Ensure you're up to date with our latest advice on how to avoid fraud or scams when looking for property online.
Visit our security centre to find out moreDisclaimer - Property reference GOD250073. The information displayed about this property comprises a property advertisement. Rightmove.co.uk makes no warranty as to the accuracy or completeness of the advertisement or any linked or associated information, and Rightmove has no control over the content. This property advertisement does not constitute property particulars. The information is provided and maintained by Seymours Estate Agents, Godalming. Please contact the selling agent or developer directly to obtain any information which may be available under the terms of The Energy Performance of Buildings (Certificates and Inspections) (England and Wales) Regulations 2007 or the Home Report if in relation to a residential property in Scotland.
*This is the average speed from the provider with the fastest broadband package available at this postcode. The average speed displayed is based on the download speeds of at least 50% of customers at peak time (8pm to 10pm). Fibre/cable services at the postcode are subject to availability and may differ between properties within a postcode. Speeds can be affected by a range of technical and environmental factors. The speed at the property may be lower than that listed above. You can check the estimated speed and confirm availability to a property prior to purchasing on the broadband provider's website. Providers may increase charges. The information is provided and maintained by Decision Technologies Limited. **This is indicative only and based on a 2-person household with multiple devices and simultaneous usage. Broadband performance is affected by multiple factors including number of occupants and devices, simultaneous usage, router range etc. For more information speak to your broadband provider.
Map data ©OpenStreetMap contributors.








