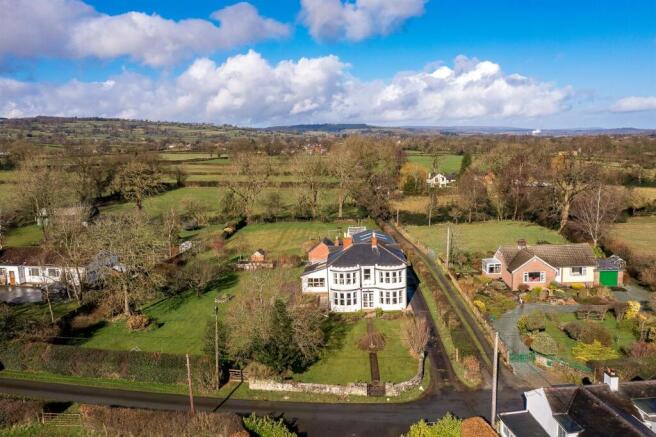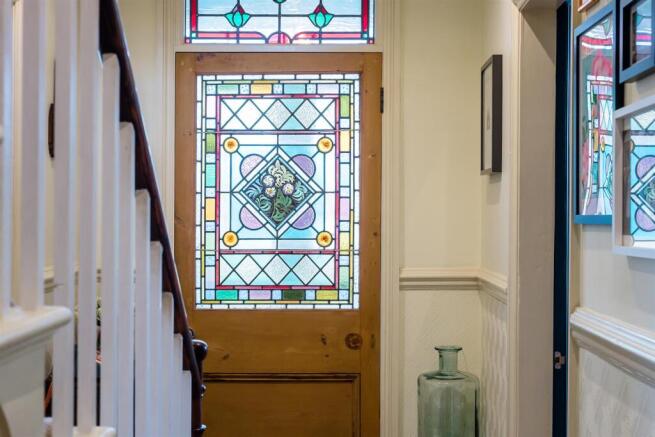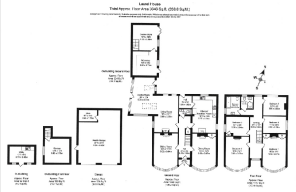Laurel House

- PROPERTY TYPE
Detached
- BEDROOMS
5
- BATHROOMS
2
- SIZE
2,282 sq ft
212 sq m
- TENUREDescribes how you own a property. There are different types of tenure - freehold, leasehold, and commonhold.Read more about tenure in our glossary page.
Freehold
Key features
- Entrance Porch, Inner Hall and Rear Hall
- Three reception Rooms
- Garden Room
- Kitchen/Breakfast Room
- Five Bedrooms
- Family Bathroom and Shower Room
- In all about 0.96 Acres
- Outbuilding housing a utility room
- Attached Two storey outbuilding/potential annexe with workshop/gardens stores
- Landscaped gardens with Green and Summer Houses with an ornamental water feature
Description
Description - Laurel House is an exceptional family home, with generously proportioned rooms, and a layout ideal for modern family living. The house has character, with wonderfully light and bright rooms, with a real feeling of grandeur with its large bay windows to the front, flooding the house with natural light. The feeling of space is aided by the lovely high ceilings, with period features which give each room it?s own charm. These period features include numerous fireplaces, picture rails, log burners, tiled and wooden flooring, stained glass door and Minton tiled floor with original staircase. The house blends seamlessly period features, with contemporary fittings, such as a modern kitchen with granite worksurfaces and modern family bathroom and shower rooms.
The ground floor has a front porch, inner staircase hall with WC off and a rear hall. There are three large reception rooms all with fireplaces, with the predominantly glazed garden room facing southwest, open plan off the living room. The kitchen is beautifully appointed with room for a large round breakfast table and ornamental stove. There is a outside utility room with sink.
The first floor has five good sized bedrooms all with great ceiling height, many with period feature fireplaces and picture rails, with the principal bedroom having a window seat into the deep bay window. All bedrooms are served by a family bathroom with jet bath and a family shower room.
To the rear of the house is a wing that is made up of a workshop with stairs to the first-floor storeroom and a further ground floor garden store. These rooms could be incorporated into the main accommodation or would make an ideal granny or nanny annexe or place to work from home (subject to the necessary consents being obtained).
Gardens & Grounds - The house is approached via an impressive long driveway, with the front gardens to the left and a tall hedge to the right. The drive takes you to the rear of the house were the large double garage lies. There is plenty of room for numerous cars to be parked.
There is a stone courtyard that abuts the rear elevation connecting the house, outbuilding/potential annexe and utility room. This also provides a lovely seating area.
The house?s mature gardens wrap around the house, with extensive, level manicured lawns to three elevations. The lawns are interspersed with mature herbaceous boarders and mature trees. The rear lawns are where the Wood Shed, Summer House and Green House lie with vegetable garden with raised beds. To the side south westerly elevation lies a further stone seating area with raised ornamental water feature stocked with Koi carp fish. The gardens wrap round to the front where more formal lawns lie.
Directions - Postcode: SY10 7ET
What 3 Words: credit.lotteries.expect
From Oswestry proceed out of the town centre on Willow Street passing the Post Office to your left. Continue ahead before turning right (opposite the Greyhound public house) onto Oakhurst Road. Follow this road out of the town and continue for just over 1 mile before turning right, sign posted Weston Rhyn. Proceed for approximately 1 mile taking the second turning right signposted City Lane. Proceed down the lane and Laurel House will be seen on your left hand side, clearly marked by a For Sale board.
Property Information - TENURE: Freehold
SERVICES: Mains water, electricity, septic tank drainage, oil fired central heating, broadband. Outbuildings with power & light.
EPC: E
LOCAL AUTHORITY: Shropshire Council, Tel: .
COUNCIL TAX BAND: D, £2,204 payable for 2025
AGENTS NOTES:
?A public footpath runs up the drive and along the eastern boundary of the property, where it is screened from view by a tall every green hedge.
Brochures
Laurel House Brochure 2025.pdfLaurel House- COUNCIL TAXA payment made to your local authority in order to pay for local services like schools, libraries, and refuse collection. The amount you pay depends on the value of the property.Read more about council Tax in our glossary page.
- Ask agent
- PARKINGDetails of how and where vehicles can be parked, and any associated costs.Read more about parking in our glossary page.
- Yes
- GARDENA property has access to an outdoor space, which could be private or shared.
- Yes
- ACCESSIBILITYHow a property has been adapted to meet the needs of vulnerable or disabled individuals.Read more about accessibility in our glossary page.
- Ask agent
Laurel House
Add an important place to see how long it'd take to get there from our property listings.
__mins driving to your place
Get an instant, personalised result:
- Show sellers you’re serious
- Secure viewings faster with agents
- No impact on your credit score




Your mortgage
Notes
Staying secure when looking for property
Ensure you're up to date with our latest advice on how to avoid fraud or scams when looking for property online.
Visit our security centre to find out moreDisclaimer - Property reference 33717667. The information displayed about this property comprises a property advertisement. Rightmove.co.uk makes no warranty as to the accuracy or completeness of the advertisement or any linked or associated information, and Rightmove has no control over the content. This property advertisement does not constitute property particulars. The information is provided and maintained by Larch Property, Preston On Severn. Please contact the selling agent or developer directly to obtain any information which may be available under the terms of The Energy Performance of Buildings (Certificates and Inspections) (England and Wales) Regulations 2007 or the Home Report if in relation to a residential property in Scotland.
*This is the average speed from the provider with the fastest broadband package available at this postcode. The average speed displayed is based on the download speeds of at least 50% of customers at peak time (8pm to 10pm). Fibre/cable services at the postcode are subject to availability and may differ between properties within a postcode. Speeds can be affected by a range of technical and environmental factors. The speed at the property may be lower than that listed above. You can check the estimated speed and confirm availability to a property prior to purchasing on the broadband provider's website. Providers may increase charges. The information is provided and maintained by Decision Technologies Limited. **This is indicative only and based on a 2-person household with multiple devices and simultaneous usage. Broadband performance is affected by multiple factors including number of occupants and devices, simultaneous usage, router range etc. For more information speak to your broadband provider.
Map data ©OpenStreetMap contributors.




