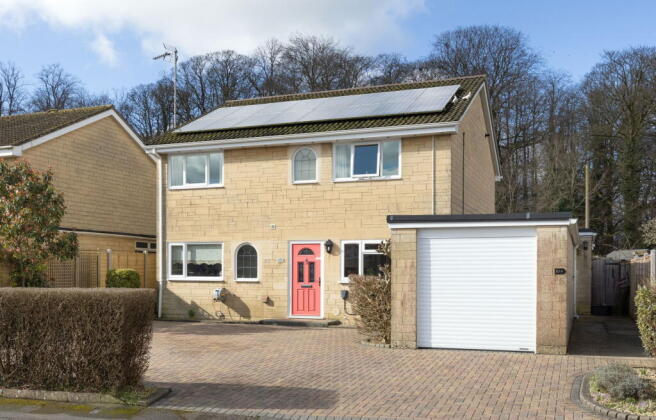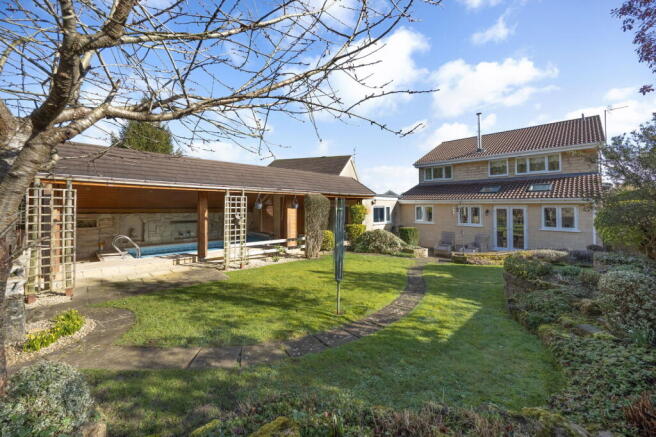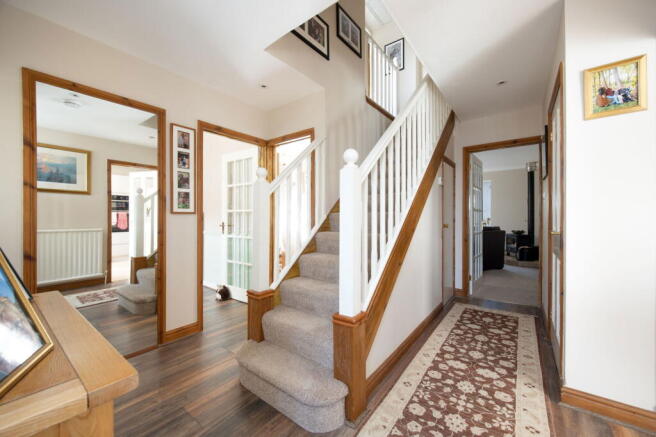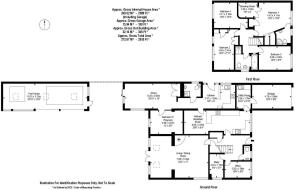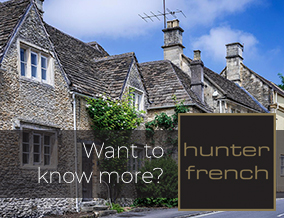
Highlands Close, Corsham, Wiltshire, SN13 0LA

- PROPERTY TYPE
Detached
- BEDROOMS
5
- BATHROOMS
3
- SIZE
2,750 sq ft
255 sq m
- TENUREDescribes how you own a property. There are different types of tenure - freehold, leasehold, and commonhold.Read more about tenure in our glossary page.
Freehold
Key features
- Substantially extended and beautifully presented detached house with four double bedrooms
- Handy downstairs study and additional separate home office
- Ensuite shower room plus large main bathroom and downstairs cloakroom
- Dual-aspect sitting / dining room with doors to garden, vaulted ceilings, and wood-burning stove
- Sleek and well-equipped kitchen / breakfast room with access to separate useful utility room
- Highly versatile self-contained annex with internal and external access served by a double bedroom, a large reception room with doors to garden, a spacious shower room, and a kitchenette
- Huge potential for a growing family, or someone with a desire to own a 'future-proof' property, as well as being suitable for those needing plenty of work-from-home space
- Neat block-paved driveway supporting ample parking for many vehicles, leading to single garage with light, power, and an electric car charging point
- Well-connected and peaceful location with country walks and public transport nearby
- Incredible generous level rear garden with pool house containing a pool and hot tub.
Description
Tucked away in a peaceful and well-regarded cul-de-sac, this beautifully presented modern detached home offers a wealth of flexible accommodation across two storeys, designed to cater to the needs of a growing family as well as for those who might need a "future-proof" property or a place within which to comfortably work from home. Measuring approximately 2,750 square feet, the property has been thoughtfully extended and improved by the current owners to provide both spacious living areas and practical spaces to enjoy, including a highly useful and well-proportioned self-contained one-bedroom annex, a luxurious pool house, and a generous enclosed garden. With privately owned solar panels on the roof to help keep the running costs down, this home seamlessly blends contemporary comfort with energy efficiency.
The welcoming wide entrance hallway provides an impressive introduction to the home, featuring a central staircase with ample storage space beneath, as well as access to a handy cloakroom W.C, a study, and an additional separate home office ensuring that this property meets the demands of modern family life. From here, the accommodation flows beautifully, offering a choice of reception rooms ideal for both family life and entertaining. A highlight of the home is the extended sitting/dining room which measures an impressive 23 feet by 17 feet in size. This stunning space benefits from a bright dual aspect and ‘Velux’ roof windows set into vaulted ceilings, flooding the room with natural light and giving a great feeling of space. A cosy wood-burning stove adds a focal point of warmth and character, making this an inviting hub of the home in which to host and unwind - especially during the winter months.
The sleek kitchen/breakfast room is equally impressive, extending over 26 feet in length and providing a social breakfast bar area with storage beneath, in addition to a breakfast area in which to comfortably set-up a six-person table and chairs. Designed with both style and practicality in mind, it offers generous solid worktop preparation space, ample storage, and high-quality fitted appliances. The kitchen also provides internal access to both the utility room and the self-contained annex, enhancing the flexibility of the home.
The main house offers four generous double bedrooms, with the principal suite being a true retreat. This spacious bedroom benefits from a stylish en-suite shower room, a walk-in dressing room, and additional cupboard storage. The largest of the three additional double bedrooms also boasts built-in storage, while all are served by a well-equipped family bathroom. This luxurious space features a full-length bath, a large and fully tiled separate shower enclosure, a sink, W.C, and a heated towel rail. Occupiers of the bedrooms at the rear of the house can expect to enjoy a pleasant leafy view towards woodlands which provide an exciting space for families to explore and a lovely green backdrop in the summer months.
A significant feature of this home is the self-contained ground-floor annex, which offers highly flexible accommodation perfect for guests and relatives, also providing a private space in which to work from home or generate a rental income (subject to any necessary restrictions and/or conditions). The annex includes a well-proportioned double bedroom, a clean and functional kitchenette, and a spacious 20-foot-long reception room. With direct access to a private patio area, this space is also ideal for use as a playroom, hobby space, or additional lounge. A sizeable shower room and a private entrance with storage space for coats and shoes complete this superb addition to the property.
Occupying a generous level plot, this house benefits from a beautifully maintained and fully enclosed rear garden. Offering a fantastic blend of lawn and patio space, this (often) sun-filled garden is perfect for outdoor dining, relaxation, and family activities. Mature borders and planting beds showcase an array of pretty flowers and shrubs, creating a tranquil and attractive setting. A standout feature is the dedicated pool house, which comes complete with a swimming pool and hot tub—perfect for both relaxation and year-round enjoyment with electric roller doors that can be remotely opened and closed to suit the weather. This home is further enhanced by the single garage at the front, which benefits from power, lighting, and internal access to the utility room. Additionally, the property boasts a spacious block-paved driveway, providing ample parking for multiple vehicles of different shapes and sizes, coming complete with a private electric car-charging port.
This ideal home is located in the thriving community of Rudloe, positioned around two-and-a-half miles from the bustling High Street of Corsham, which is also easily accessible via public transport. The town in general is a pretty and historic place in which to live, with architectural significance to note, and is located on the southern fringes of the Cotswolds - an area of outstanding natural beauty. Corsham resides some eight miles North East of the fine Georgian City of Bath and benefits from a number of quintessential English Villages on the door step to explore. The town, noted for its fine High Street, has a wealth of beautiful and historic buildings dating from the Sixteenth Century, such as the Alms House and the historic Corsham Court with its landscaped open parkland. The town caters for most day to day needs with a range of national and bespoke shops, coffee houses, butchers, boutiques, florists, restaurants and a variety of public houses to enjoy. There are very good Primary and Secondary schools and the new Corsham Leisure Centre. Communications are excellent: Bath, Bristol and Swindon are all within easy motoring distance; there are fast road links to London and the West Country via the M4 motorway (J17 and J18); and main line rail services are available from either Bath or Chippenham (with the Chippenham station residing within an easy reach of this property). This house is also well-served by local public buses, the stops for which can be found relatively nearby when required. Situated within a quiet yet well-connected cul-de-sac, this home enjoys an enviable position close to the desirable towns of Corsham, Bradford on Avon, Neston, and Box. With excellent transport links, reputable schools, and a strong sense of community, this location offers the best of both convenience and a good sense of tranquility.
Additional Information:
Tenure: Freehold
House Council Tax Band: E
Main House EPC Rating: C (80) // Potential: B (81)
Annexe EPC Rating: D (68) // Potential: C (77)
Services: Gas fired central heating and privately owned solar panels. Mains water supply. Mains drainage. Mains electricity. Double glazing throughout.
- COUNCIL TAXA payment made to your local authority in order to pay for local services like schools, libraries, and refuse collection. The amount you pay depends on the value of the property.Read more about council Tax in our glossary page.
- Band: E
- PARKINGDetails of how and where vehicles can be parked, and any associated costs.Read more about parking in our glossary page.
- Garage,Covered,Driveway,Off street,Gated,Rear,Private,Garage en bloc
- GARDENA property has access to an outdoor space, which could be private or shared.
- Patio,Private garden
- ACCESSIBILITYHow a property has been adapted to meet the needs of vulnerable or disabled individuals.Read more about accessibility in our glossary page.
- Lateral living,Level access shower,Level access
Highlands Close, Corsham, Wiltshire, SN13 0LA
Add an important place to see how long it'd take to get there from our property listings.
__mins driving to your place
Get an instant, personalised result:
- Show sellers you’re serious
- Secure viewings faster with agents
- No impact on your credit score
Your mortgage
Notes
Staying secure when looking for property
Ensure you're up to date with our latest advice on how to avoid fraud or scams when looking for property online.
Visit our security centre to find out moreDisclaimer - Property reference S1227848. The information displayed about this property comprises a property advertisement. Rightmove.co.uk makes no warranty as to the accuracy or completeness of the advertisement or any linked or associated information, and Rightmove has no control over the content. This property advertisement does not constitute property particulars. The information is provided and maintained by Hunter French, Corsham. Please contact the selling agent or developer directly to obtain any information which may be available under the terms of The Energy Performance of Buildings (Certificates and Inspections) (England and Wales) Regulations 2007 or the Home Report if in relation to a residential property in Scotland.
*This is the average speed from the provider with the fastest broadband package available at this postcode. The average speed displayed is based on the download speeds of at least 50% of customers at peak time (8pm to 10pm). Fibre/cable services at the postcode are subject to availability and may differ between properties within a postcode. Speeds can be affected by a range of technical and environmental factors. The speed at the property may be lower than that listed above. You can check the estimated speed and confirm availability to a property prior to purchasing on the broadband provider's website. Providers may increase charges. The information is provided and maintained by Decision Technologies Limited. **This is indicative only and based on a 2-person household with multiple devices and simultaneous usage. Broadband performance is affected by multiple factors including number of occupants and devices, simultaneous usage, router range etc. For more information speak to your broadband provider.
Map data ©OpenStreetMap contributors.
