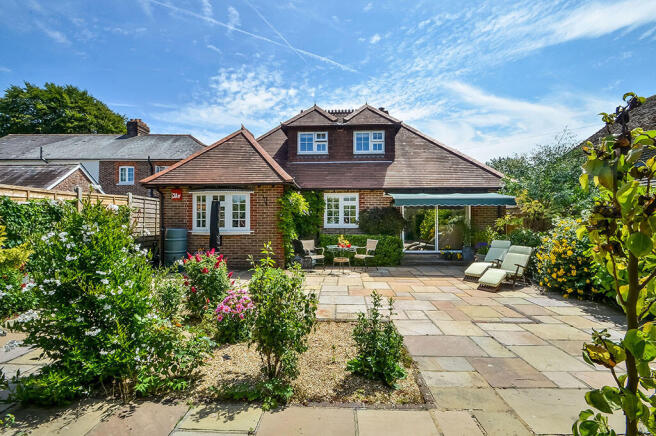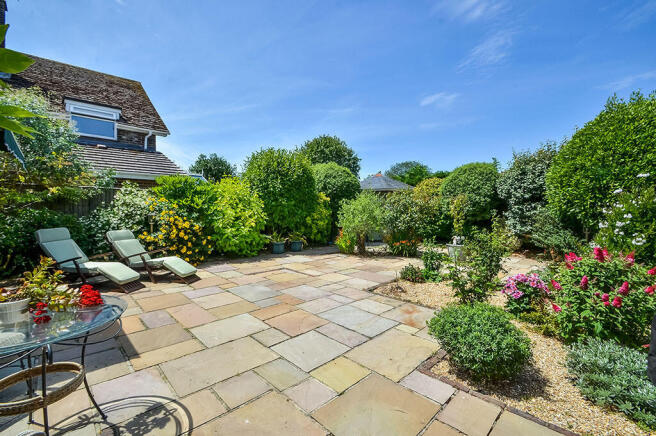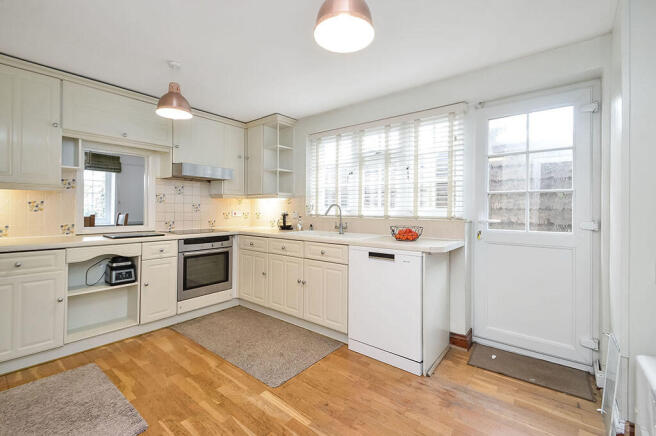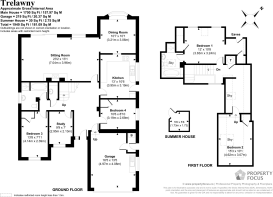Forestside, Rowland's Castle

- PROPERTY TYPE
Detached
- BEDROOMS
4
- BATHROOMS
2
- SIZE
1,700 sq ft
158 sq m
- TENUREDescribes how you own a property. There are different types of tenure - freehold, leasehold, and commonhold.Read more about tenure in our glossary page.
Freehold
Key features
- Set within the Southdowns National Park
- Flexible Accomm 4-5 Beds 3-4 Receps
- Large Rear Garden & Spacious Frontage
- Tenure: Freehold
- EPC Rating: D
- East Hampshire District Council
- Tax Band: F
- Open Countryside Views
Description
The hamlet of Forestside lies about 2 miles northeast of Rowlands Castle which provides a number of necessary and everyday services set on the edge of its village green; a doctors surgery and chemist, general store, a very useful and well-stocked hardware store with post office, a cafe, a few pubs and a veterinary surgery. There are accredited schools for all ages within a few miles of the property.
A major attraction of the area, and ideal for commuters, is the mainline station, in Rowlands Castle, providing regular services to London/Waterloo taking an average of about 1hr 30mins. The connecting road network is also excellent, with the A3 to London, linking with the M27 south coast route near-by.
The pretty harbourside village of Emsworth with its boutique stores, coffee shops and sailing club is only a few miles away, as is the larger shopping centre of Havant. The historic city of Chichester, Portsmouth and Petersfield are a little further afield and provide excellent shopping, dining, entertainment and cultural experiences.
There are many footpaths and bridleways in the surrounding area and Rowlands Castle has a well renowned Golf Club. Close by are two important historic sites: just on the doorstep is Stansted Park, with its imposing Edwardian house and grounds with farm shop and garden centre, and Butser Ancient Farm a renowned archaeological open-air museum, both offering acres of open parkland for family recreation. Hayling Island with its large expanse of beaches is only about 10 miles away.
Built in 1994, on the original site of a pair of thatched cottages, Trelawny has approximately 1700 sq.ft. of accommodation, which can be utilised in a number of ways dependent upon needs, and offers as many as five bedrooms, making is suitable for a large family. It has a number of attractive features throughout including dado rails, picture rails and shaped moulded cornicing.
Upon entry there is a spacious hallway leading through to the sitting room with brick open fire surround with wooden mantle and wood-burning stove, sliding patio doors into the garden and an opening to the dining room which has a bay-window over-looking the rear garden.
The well-fitted kitchen has a full range of cream coloured wall, base and display units with light-coloured worktops, a Neff electric hob and oven with Miele extractor over, spaces for a fridge/freezer and dishwasher, part-tiled walls, wooden flooring and a water-softener. There is also a useful serving hatch to the dining room and a part-glazed external door to the side of the house.
There is a study/home office with an small acute-angled bay window with a front elevation, two ground-floor bedrooms and a fully fitted bathroom with both bath and shower.
Also from the hallway there is access into the garage, which has an electric up-and-over door. There is plumbing for a washing machine, space for a tumble-dryer and a sink. There is a large cupboard which houses the oil-fired boiler and there is an external door to the side of the house.
The upper hallway is spacious and L-shaped, and accesses two further bedrooms, one enjoys particularly fine open views to the rear and has its own en-suite bathroom with separate bath and shower cubicle. It also has fitted cupboards and a recess which accesses eaves storage. The second bedroom, with sloping ceilings, is located to the front of the house.
Externally to the front, the property is approached via a double picket-style gate and is mostly concealed from the roadside by high hedging behind a low brick wall. The driveway is gravelled with surrounding shrub borders, and provides ample space for parking several vehicles.
To the rear the garden is spacious and has been designed in a paved courtyard style, interspersed with planted flower and shrub beds. It offers options for outdoor dining or relaxation in the sun or shade. There is a timber garden room at the bottom of the garden, and beyond lies uninterrupted open countryside as far as the eye can see!
ADDITIONAL INFORMATION
Tenure: Freehold
EPC Rating: D
Council Tax Band: F
Oil-fired Heating
Mains Water
Private Drainage (cesspit located in front driveway - emptied twice per year)
Broadband - ASDL/FTTC Fibre Checker (openreach.com)
Flood Risk for postcode: very low (check-long-term-flood-risk.service.gov.uk)
AML Checks: By Law and in compliance with HMRC regulations, all agents are required to carry out Anti-Money Laundering (AML) checks on any buyer(s) who submit a successful offer. A non-refundable administration fee of £60 inc. VAT to cover these costs is payable by the buyer(s) before the sales transaction can be progressed.
DIRECTIONS:
From Rowlands Castle village centre. Pass the green on your left and continue straight under the railway bridge onto Finchdean Road. Stay on this road, passing Dean Lane on the left, and then Broad Walk on the right. proceed to the hamlet of Forestside. The property will be found on the left after just opposite Lodge Lane on the right.
- COUNCIL TAXA payment made to your local authority in order to pay for local services like schools, libraries, and refuse collection. The amount you pay depends on the value of the property.Read more about council Tax in our glossary page.
- Band: F
- PARKINGDetails of how and where vehicles can be parked, and any associated costs.Read more about parking in our glossary page.
- Garage,Off street
- GARDENA property has access to an outdoor space, which could be private or shared.
- Yes
- ACCESSIBILITYHow a property has been adapted to meet the needs of vulnerable or disabled individuals.Read more about accessibility in our glossary page.
- Ask agent
Forestside, Rowland's Castle
Add an important place to see how long it'd take to get there from our property listings.
__mins driving to your place
Get an instant, personalised result:
- Show sellers you’re serious
- Secure viewings faster with agents
- No impact on your credit score
Your mortgage
Notes
Staying secure when looking for property
Ensure you're up to date with our latest advice on how to avoid fraud or scams when looking for property online.
Visit our security centre to find out moreDisclaimer - Property reference 100157007770. The information displayed about this property comprises a property advertisement. Rightmove.co.uk makes no warranty as to the accuracy or completeness of the advertisement or any linked or associated information, and Rightmove has no control over the content. This property advertisement does not constitute property particulars. The information is provided and maintained by Fine & Country, Drayton. Please contact the selling agent or developer directly to obtain any information which may be available under the terms of The Energy Performance of Buildings (Certificates and Inspections) (England and Wales) Regulations 2007 or the Home Report if in relation to a residential property in Scotland.
*This is the average speed from the provider with the fastest broadband package available at this postcode. The average speed displayed is based on the download speeds of at least 50% of customers at peak time (8pm to 10pm). Fibre/cable services at the postcode are subject to availability and may differ between properties within a postcode. Speeds can be affected by a range of technical and environmental factors. The speed at the property may be lower than that listed above. You can check the estimated speed and confirm availability to a property prior to purchasing on the broadband provider's website. Providers may increase charges. The information is provided and maintained by Decision Technologies Limited. **This is indicative only and based on a 2-person household with multiple devices and simultaneous usage. Broadband performance is affected by multiple factors including number of occupants and devices, simultaneous usage, router range etc. For more information speak to your broadband provider.
Map data ©OpenStreetMap contributors.







