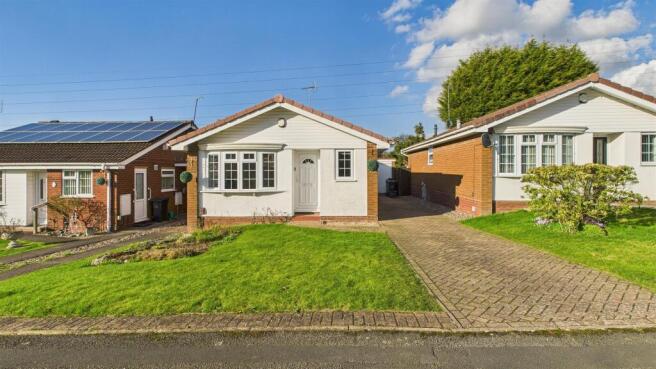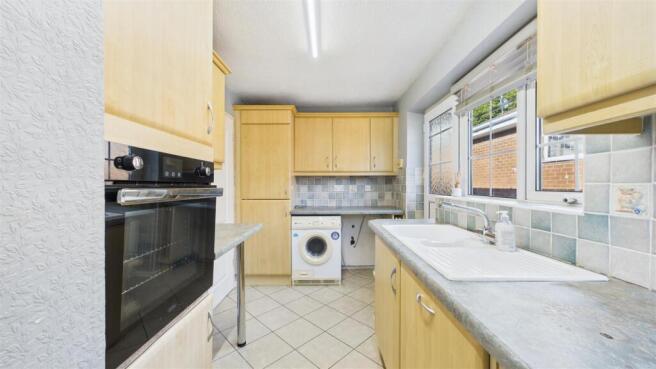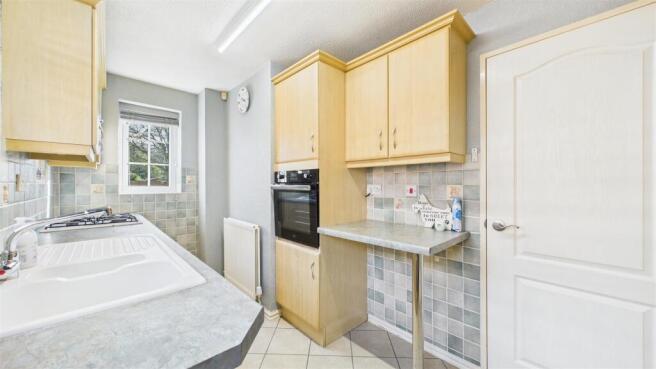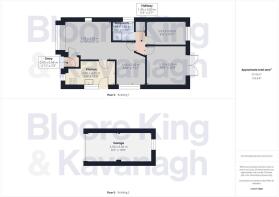Alderdale Avenue,Sedgley ,West Midlands

- PROPERTY TYPE
Detached Bungalow
- BEDROOMS
2
- BATHROOMS
1
- SIZE
Ask agent
- TENUREDescribes how you own a property. There are different types of tenure - freehold, leasehold, and commonhold.Read more about tenure in our glossary page.
Freehold
Description
The property is briefly comprising of; entrance hall, through lounge; through to smaller dining area, fitted kitchen, inner hallway, shower room and two good sized bedrooms, both with fitted wardrobes installed.
The property also benefits from significant off road parking leading up to a detached garage and has a well maintained, enclosed garden to the rear. Side access is also available. EPC - D / CT Band - D
Property Description - OFFERING NO UPWARD CHAIN: Do not miss this two bedroom detached bungalow in DY3 Sedgley, located off Northway and within the catchment area of Alder Coppice Primary School. The A459 Wolverhampton Road offers easy access to surrounding areas.
The property is briefly comprising of; entrance hall, through lounge through to smaller dining area, fitted kitchen, inner hallway, shower room and two good sized bedrooms, both with fitted wardrobes installed.
The property also benefits from significant off road parking leading up to a detached garage and has a well maintained, enclosed garden to the rear. Side access is also available. EPC - D / CT Band - D
Approach - Front gardens available mainly laid to lawn. Front and side access to the property available. A large block paved driveway is located on the right hand side of the property offering off road parking for several cars.
Entrance Hall - Internal door leading to:
Fitted Kitchen - 2.06m x 4.01m (6'9" x 13'1" ) - Windows to front and side. A good range of eye level and base units incorporating: 1 1/2 sink and drainer unit, integral electric oven/grill, built in four ring gas hob with extractor over, integral fridge freezer and plumbing for a washer. Access available to the side of the property via UPVC door.
Lounge - 3.32m x 3.93m (10'10" x 12'10" ) - Electric fire installed with brick surround. Window to front. Internal doors leading to entrance hall and fitted kitchen. Opening into:
Dining Area - 3.68m x 2.41m (12'0" x 7'10" ) - Window to side. Internal door leading to inner hallway.
Inner Hallway - Doors to both bedrooms and shower room. Built in airing cupboard housing boiler. Loft access available.
Shower Room - 1.62m x 1.77m (5'3" x 5'9" ) - Three piece suite comprising of; low level flush WC, vanity unit wash hand basin and corner shower cubicle with electric shower unit installed within. Window to side.
Bedroom One - 3.35m x 3.30m (10'11" x 10'9") - Access available to the rear via French patio doors. Fitted wardrobes and drawer units installed.
Bedroom Two - 2.00m x 3.32m (6'6" x 10'10" ) - Window to rear. Fitted wardrobes installed.
Garage - 2.48m x 5.56m (8'1" x 18'2" ) - Up and over door to front. Window to rear.
Rear Garden - Garden mainly laid to lawn with some maintained shrubbery on its borders. Small dining patio area central to the garden which is block paved. Shed installed. Side access available.
Freehold - We are advised by the vendor that the property is freehold. Bloore King and Kavanagh would stress that we have not checked the legal documents to verify the status of the property. A buyer is advised to obtain verification from their solicitor or surveyor.
Brochure Declaration - FIXTURES AND FITTINGS: Only those items specifically mentioned in these sales particulars are included within the sale price. However, the fitted carpets, curtains, light fittings and other items (if any), whilst not included, are negotiable. B K and K have NOT tested any apparatus, equipment, fixture or fitting and so cannot verify they are in working order or fit for their purpose. The buyers are advised to obtain verification from their solicitor or surveyor. CONSUMER PROTECTION REGULATIONS 2008: These particulars have been prepared with care and approved by the vendors (where possible) as correct, but are intended as a guide to the property only, with measurements being approximate and usually the maximum size which may include alcoves, recesses or otherwise as described and you must NOT rely on them for any other purpose. The appearance of an item in any photograph does not mean that it forms part of the property or sale price. Always contact the appropriate branch for advice or confirmation on any points. PLANNING PERMISSION/ BUILDING REGULATIONS: Any reference to the property being extended, altered or converted in any way does not infer that planning permission or building regulations have been granted or applied for, nor do B K and K accept any responsibility for such not having been obtained. Prospective purchasers should always seek verification from their solicitor or surveyor on these aspects. REFERRAL FEES: We refer clients to a number of service providers for various reasons within the scope of our terms, in line with our business and with the client’s permission (GDPR 2018). It is your decision whether you choose to deal with any of the companies we recommend however you should be aware that some of these companies provide Bloore King & Kavanagh with a referral fee for recommending them. Referral fees are a maximum of £175.
Brochures
Alderdale Avenue,Sedgley ,West MidlandsBrochure- COUNCIL TAXA payment made to your local authority in order to pay for local services like schools, libraries, and refuse collection. The amount you pay depends on the value of the property.Read more about council Tax in our glossary page.
- Band: D
- PARKINGDetails of how and where vehicles can be parked, and any associated costs.Read more about parking in our glossary page.
- Garage,Driveway
- GARDENA property has access to an outdoor space, which could be private or shared.
- Yes
- ACCESSIBILITYHow a property has been adapted to meet the needs of vulnerable or disabled individuals.Read more about accessibility in our glossary page.
- Ask agent
Alderdale Avenue,Sedgley ,West Midlands
Add an important place to see how long it'd take to get there from our property listings.
__mins driving to your place
Get an instant, personalised result:
- Show sellers you’re serious
- Secure viewings faster with agents
- No impact on your credit score
Your mortgage
Notes
Staying secure when looking for property
Ensure you're up to date with our latest advice on how to avoid fraud or scams when looking for property online.
Visit our security centre to find out moreDisclaimer - Property reference 33720089. The information displayed about this property comprises a property advertisement. Rightmove.co.uk makes no warranty as to the accuracy or completeness of the advertisement or any linked or associated information, and Rightmove has no control over the content. This property advertisement does not constitute property particulars. The information is provided and maintained by Bloore King & Kavanagh, Halesowen. Please contact the selling agent or developer directly to obtain any information which may be available under the terms of The Energy Performance of Buildings (Certificates and Inspections) (England and Wales) Regulations 2007 or the Home Report if in relation to a residential property in Scotland.
*This is the average speed from the provider with the fastest broadband package available at this postcode. The average speed displayed is based on the download speeds of at least 50% of customers at peak time (8pm to 10pm). Fibre/cable services at the postcode are subject to availability and may differ between properties within a postcode. Speeds can be affected by a range of technical and environmental factors. The speed at the property may be lower than that listed above. You can check the estimated speed and confirm availability to a property prior to purchasing on the broadband provider's website. Providers may increase charges. The information is provided and maintained by Decision Technologies Limited. **This is indicative only and based on a 2-person household with multiple devices and simultaneous usage. Broadband performance is affected by multiple factors including number of occupants and devices, simultaneous usage, router range etc. For more information speak to your broadband provider.
Map data ©OpenStreetMap contributors.







