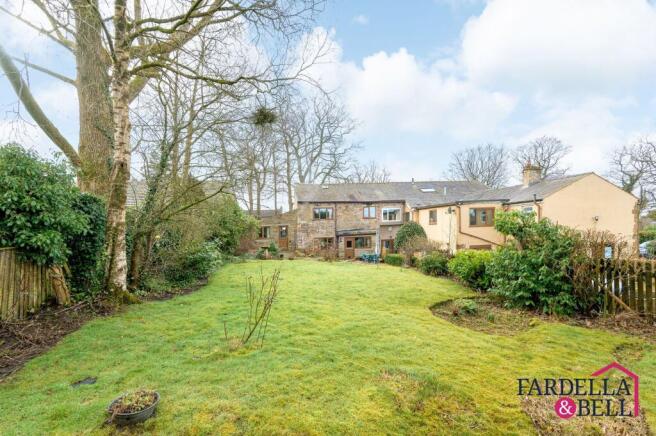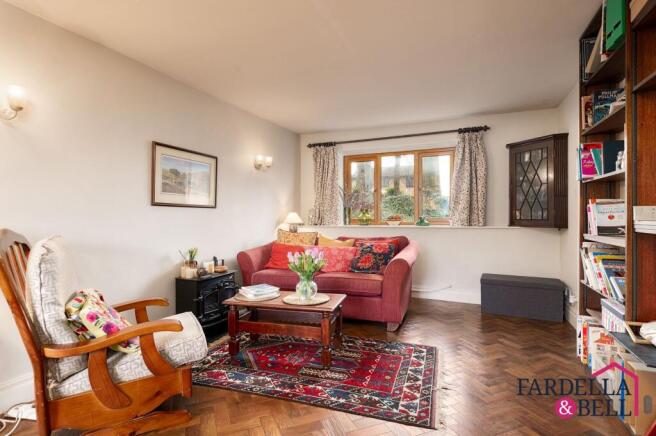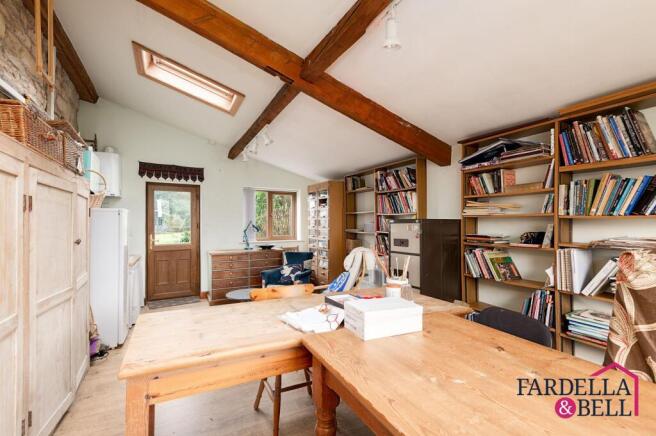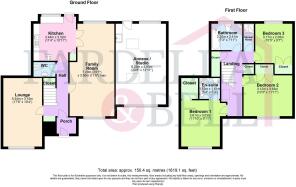Reedley Drive, Burnley, BB10

- PROPERTY TYPE
Barn Conversion
- BEDROOMS
3
- BATHROOMS
2
- SIZE
1,619 sq ft
150 sq m
- TENUREDescribes how you own a property. There are different types of tenure - freehold, leasehold, and commonhold.Read more about tenure in our glossary page.
Freehold
Key features
- Three bedrooms
- Barn conversion
- Characterful property
- Large plot
- Freehold
- Popular location
- Rear and front gardens
- Driveway
- Downstair WC
- Annexe / studio
Description
**** 3 Bedrooms - Annex and substantial grounds ****
Nestled at the end of a peaceful, private lane, accessed from the tree-lined Marsden Road, this charming property offers the perfect balance of tranquility and convenience. Located just on the outskirts of town, it’s within easy reach of Lanehead’s amenities, with regular bus routes into the town centre from Marsden/Hillingdon Road. The General Hospital is also nearby, and access to the M65 motorway is just a short drive away, offering seamless connections across the Northwest.
This is a rare opportunity to acquire a delightful stone-built barn conversion, originally part of the Higher Reedley Farm Estate and lovingly converted in the 1980s. With a serene setting in a community of just a few properties, it offers well-maintained living spaces, including spacious reception rooms and three bedrooms. The addition of an annexe/studio, converted around 2003, provides versatile accommodation, perfect for use as a ‘Granny Annexe’ or studio work space.
Set back from the lane and surrounded by mature trees, the property boasts off-road parking, as well as a bright and open garden to the rear with a paved patio and a large lawn area. It’s the ideal place to enjoy both peace and privacy, yet remain close to all the essentials. Viewing this unique property at your earliest convenience is highly recommended.
EPC Rating: C
Entrance Porch
Tiled flooring with feature exposed stonework. UPVC-framed double-glazed window to the side elevation and a UPVC door with a frosted double-glazed central panel
Hallway
Stairs with a polished wood spindle balustrade ascending to the first floor, radiator, and under stairs storage cupboard. The hallway features a Karndean flooring and panelled wood doors leading off.
Downstairs WC
Two-piece white suite comprising a wash basin with tiled splashbacks and a low-level WC. The room features a Karndean floor, radiator, and extractor fan.
Reception Room
Wall light points, two radiators, and Karndean flooring. UPVC-framed double-glazed windows to the front and rear, the latter overlooking the garden. Double-opening wood panelled doors.
Kitchen
1 ½ bowl composite sink unit with drainer and cupboards beneath, complemented by a matching range of solid wood-fronted wall and base units. Gas cooker point, space for an under-counter fridge and freezer, and plumbing for a washing machine or dishwasher. Coordinating wood worktops with concealed illumination, tiled walls, extractor fan, and radiator. Karndean flooring, inbuilt storage cupboard, and a door returning to the reception hallway. UPVC-framed double-glazed window and UPVC stable-style door with a double-glazed central panel, leading into the rear garden
Reception Two
Wall light point, Karndean flooring, and radiator. UPVC-framed double-glazed window to the front elevation.
Landing
Wood spindle balustrade, exposed timber ceiling beam, 2 built in cupboards - One for just for storage and one with the cylinder/airing cupboard, wall light points, and radiator. Inbuilt storage and airing cupboard. Sealed unit double-glazed Velux window.
Bedroom One with En-Suite
UPVC framed double glazed window to the front elevation, radiator, walk-in wardrobe.
Three-piece white suite with sink unit, low-level WC with concealed cistern, and a glazed corner shower cubicle with mixer shower fittings and tiled splashback. Inset spot lighting, extractor fan, inbuilt storage cupboard, and partially tiled walls.
Bedroom Two
UPVC framed double glazed window to the front elevation, radiator and inbuilt wardrobes.
Bedroom Three
UPVC framed double glazed window overlooking the rear garden, radiator, inbuilt wardrobe, loft access point.
Family Bathroom
Three piece white suite with panelled bath, sink and low-level WC with concealed cistern tank set into vanity-style unit, part-tiled walls, chrome heated towel rail, boarded ceiling with inset spot lighting and exposed timber beam. UPVC framed frosted double glazed window.
Annex
Featuring exposed stonework to one wall, a wall-mounted gas central heating boiler, and a laminate wood floor. UPVC-framed double-glazed windows to both the front and rear, with a UPVC door featuring a double-glazed central panel leading into the rear garden. Two radiators, two sealed unit double-glazed Velux windows, and exposed timber ceiling beams.
This versatile space is perfect for anyone wanting a dedicated home office, additional living space, or the option to use it as a bedroom or living area.
Garden
The property is framed by stunning dry stone walling to the front, with a tree-lined driveway offering ample off-road parking for several vehicles. A gated, paved walkway leads you to the welcoming front porch. The rear garden is truly spectacular, featuring a spacious, well-maintained lawn, a beautifully paved patio area, and vibrant flower and shrub beds. The sculpted lawn, complemented by mature plantings and timber perimeter fencing, creates a private and tranquil outdoor retreat, perfect for relaxation and entertaining.
Parking - Driveway
Brochures
Property Brochure- COUNCIL TAXA payment made to your local authority in order to pay for local services like schools, libraries, and refuse collection. The amount you pay depends on the value of the property.Read more about council Tax in our glossary page.
- Band: E
- PARKINGDetails of how and where vehicles can be parked, and any associated costs.Read more about parking in our glossary page.
- Driveway
- GARDENA property has access to an outdoor space, which could be private or shared.
- Private garden
- ACCESSIBILITYHow a property has been adapted to meet the needs of vulnerable or disabled individuals.Read more about accessibility in our glossary page.
- Ask agent
Energy performance certificate - ask agent
Reedley Drive, Burnley, BB10
Add an important place to see how long it'd take to get there from our property listings.
__mins driving to your place
Get an instant, personalised result:
- Show sellers you’re serious
- Secure viewings faster with agents
- No impact on your credit score
Your mortgage
Notes
Staying secure when looking for property
Ensure you're up to date with our latest advice on how to avoid fraud or scams when looking for property online.
Visit our security centre to find out moreDisclaimer - Property reference 354ee079-cc5b-4a54-90ec-a995d26641d6. The information displayed about this property comprises a property advertisement. Rightmove.co.uk makes no warranty as to the accuracy or completeness of the advertisement or any linked or associated information, and Rightmove has no control over the content. This property advertisement does not constitute property particulars. The information is provided and maintained by Fardella & Bell Ltd, Burnley. Please contact the selling agent or developer directly to obtain any information which may be available under the terms of The Energy Performance of Buildings (Certificates and Inspections) (England and Wales) Regulations 2007 or the Home Report if in relation to a residential property in Scotland.
*This is the average speed from the provider with the fastest broadband package available at this postcode. The average speed displayed is based on the download speeds of at least 50% of customers at peak time (8pm to 10pm). Fibre/cable services at the postcode are subject to availability and may differ between properties within a postcode. Speeds can be affected by a range of technical and environmental factors. The speed at the property may be lower than that listed above. You can check the estimated speed and confirm availability to a property prior to purchasing on the broadband provider's website. Providers may increase charges. The information is provided and maintained by Decision Technologies Limited. **This is indicative only and based on a 2-person household with multiple devices and simultaneous usage. Broadband performance is affected by multiple factors including number of occupants and devices, simultaneous usage, router range etc. For more information speak to your broadband provider.
Map data ©OpenStreetMap contributors.




