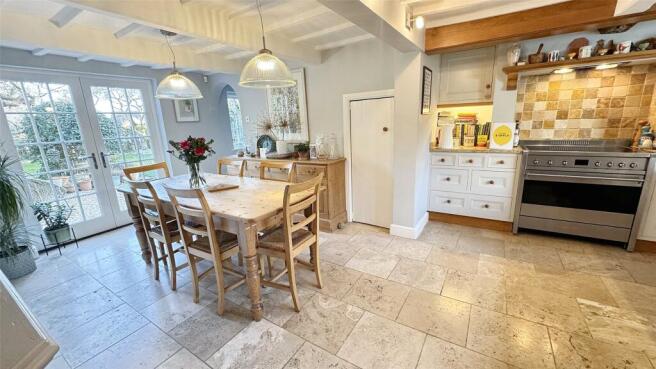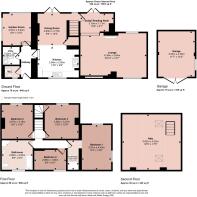
School Lane, Harby, Melton Mowbray

- PROPERTY TYPE
Detached
- BEDROOMS
4
- BATHROOMS
3
- SIZE
Ask agent
- TENUREDescribes how you own a property. There are different types of tenure - freehold, leasehold, and commonhold.Read more about tenure in our glossary page.
Freehold
Key features
- Charming Detached Cottage
- Central Village Position
- Four Bedrooms
- Luxury Bathroom & En-suite Shower Room
- Wealth of Charm and Original Features
- Handmade Country Crafts Dining Kitchen
- Utility Room & Cloaks/WC
- Energy Rating E
- Council Tax Band F
- Tenure Freehold
Description
Located in the heart of Harby village centre on School Lane, Elmhurst is a beautiful and charming individual character cottage dating back to the early 1800s. The property has an ideal blend of original features including exposed ceiling beams, panelled latch doors and open fireplaces. This has been fused with contemporary high quality fittings such as a handcrafted bespoke fitted kitchen, bathroom and shower room, and replacement double glazed windows throughout. The property is beautifully presented and enjoys a fabulous south facing rear garden, part of which was a former apple orchard. The main accommodation comprises a canopied porch, entrance hallway, cloaks/WC, utility, garden room, dining kitchen, reading nook and large sitting room. On the first floor the central landing leads off to four bedrooms, a luxury bathroom and separate shower room to the main bedroom. From the third bedroom there is a staircase rising to the second floor attic. Outside the property has delightful gardens with a south facing established rear garden, large gravelled driveway and detached garage.
Location
Harby is situated within the heart of the Vale of Belvoir and offers excellent local facilities including a popular pub, active village school, church and busy garage with cafe. More extensive local facilities are available in the nearby market towns of Bingham, Grantham and Melton Mowbray, the A52 providing fast access to Nottingham and the A46, access to Leicester, Newark and Lincoln.
Entrance Hall
With access via a canopied porch to the front elevation into entrance hall with Travertine tiled floor, spotlights to ceiling and panelled latched doors to:
Cloaks/WC
Fitted with a two piece suite comprising wash hand basin and toilet with wall mounted flush, tongue and grooved panelling to the walls and integrated cupboard and obscure glazed window to the front.
Utility Room
A useful utility comprising a range of fitted base units with stainless steel sink, plumbing for a washing machine, tiled splashbacks to the walls and a continuation of the Travertine tiled floor, partial tongue and groove panelling and Velux roof light.
Garden Room
A fabulous reception room which is highly versatile, currently used as a second sitting room, formerly as a playroom or would make an ideal home office with high vaulted ceiling and exposed stone wall with architectural glazed gable and sliding patio doors into a private courtyard. There is wood effect flooring and spotlights to the ceiling.
Dining Kitchen
The heart of the home benefitting from a dual aspect with natural light flooding through the room. The kitchen comprises a range of handcrafted painted units by Country Craft with granite work surfaces and matching upstands to the wall, under mount twin ceramic sink with mixer tap. Integrated within the kitchen is a Smeg range cooker with concealed extractor hood, dishwasher and housing for a microwave and space for a freestanding fridge/freezer. French doors lead directly into the garden connecting the property to the outside, multi-paned glazed window overlooking the front and a continuation of the Travertine tiled floor with underfloor heating throughout the kitchen and dining area. There is a useful understairs storage pantry fitted out with shelving, tongue and groove panelling to the walls and a continuation of the tiled flooring. There is a wealth of charm and character in this lovely room, with painted ceiling beams and exposed stone wall. Staircase rising to (truncated)
Study/Reading Nook
This cosy reception area is an ideal space for reading with a fitted book shelf and exposed beams to ceiling. French doors lead directly into the garden and wide opening down into the sitting room.
Sitting Room
A beautiful reception room benefitting from exposed ceiling beams and of generous proportions with multi-paned glazed windows to both the front and rear elevations. A focal point within the room is the Chesney wood burning stove situated on a raised stone hearth with stone mantelpiece surround.
First Floor Landing
A split level landing with doors off to:
Bedroom One
This beautiful bedroom has a partially vaulted ceiling with panel glazed windows to the rear and side elevations making it a naturally light room. The bedroom is accessed through the en-suite shower room.
En-suite Shower Room
With large double shower cubicle and wall mounted wash hand basin with tiling to the walls and tiled floor, chrome towel heater and spotlights to ceiling.
Bedroom Two
A second double bedroom with multi-paned window overlooking the rear garden, original central fireplace with cast iron grate.
Bedroom Three
A third double bedroom also having the advantage of views across the rear garden. Door providing access to staircase rising to the attic.
Bedroom Four
This fourth room is currently used as a dressing room and home office with multi-pane window to the front, however would make a generously sized single bedroom.
Family Bathroom
A fabulous family bathroom of enviable proportions fitted with bespoke handcrafted units by Country Crafts with solid cherry units and marble vanity tops. Integrated within the unit, is a wash hand basin and toilet with wall mounted flush as well as large built-in airing cupboard with shelving. Bath with central mixer tap and shower attachment over, tiled splashbacks to the wall and tile effect laminate flooring. Obscure glazed window to the front, spotlights and chrome towel heater.
Attic
Accessed via its own staircase from the third bedroom directly into a large open-plan space with insulated and fully boarded floor. There are two Velux windows to the rear and the room is connected with power and lighting and provides generous storage.
Outside to the Front
The property has a large gravelled driveway capable of parking several vehicles leading to the detached garage, surrounded by beautiful established gardens with lawned areas and herbaceous shrubs next to the front canopied porch. There is wide gated access between the house and the garage which wraps around the perimeter of the property. Adjacent to the garage is a concealed oil tank and the oil fired central heating boiler is located within a rear courtyard.
Outside to the Rear
This delightful private garden is south facing and is beautifully mature with various private seating areas dotted throughout. There is a large central shaped lawn surrounded by lovely stocked flower beds, shrubs and old fruit trees, outdoor lighting and tap.
Services & Miscellaneous
It is our understanding the property has the benefit of mains water, electricity and drainage connection. The property does not have a mains gas connection and central heating is provided by an oil fired central heating boiler which was renewed in 2024 and still has approximately 1 year left on its warranty. The oil fired boiler is situated outside the property in a side courtyard and there is a concealed oil tank located to the left hand side of the garage.
Extra Information
To check Internet and Mobile Availability please use the following link: checker.ofcom.org.uk/en-gb/broadband-coverage To check Flood Risk please use the following link: check-long-term-flood-risk.service.gov.uk/postcode
Brochures
Particulars- COUNCIL TAXA payment made to your local authority in order to pay for local services like schools, libraries, and refuse collection. The amount you pay depends on the value of the property.Read more about council Tax in our glossary page.
- Band: F
- PARKINGDetails of how and where vehicles can be parked, and any associated costs.Read more about parking in our glossary page.
- Yes
- GARDENA property has access to an outdoor space, which could be private or shared.
- Yes
- ACCESSIBILITYHow a property has been adapted to meet the needs of vulnerable or disabled individuals.Read more about accessibility in our glossary page.
- Ask agent
School Lane, Harby, Melton Mowbray
Add an important place to see how long it'd take to get there from our property listings.
__mins driving to your place
Get an instant, personalised result:
- Show sellers you’re serious
- Secure viewings faster with agents
- No impact on your credit score

Your mortgage
Notes
Staying secure when looking for property
Ensure you're up to date with our latest advice on how to avoid fraud or scams when looking for property online.
Visit our security centre to find out moreDisclaimer - Property reference BNT250047. The information displayed about this property comprises a property advertisement. Rightmove.co.uk makes no warranty as to the accuracy or completeness of the advertisement or any linked or associated information, and Rightmove has no control over the content. This property advertisement does not constitute property particulars. The information is provided and maintained by Bentons, Melton Mowbray. Please contact the selling agent or developer directly to obtain any information which may be available under the terms of The Energy Performance of Buildings (Certificates and Inspections) (England and Wales) Regulations 2007 or the Home Report if in relation to a residential property in Scotland.
*This is the average speed from the provider with the fastest broadband package available at this postcode. The average speed displayed is based on the download speeds of at least 50% of customers at peak time (8pm to 10pm). Fibre/cable services at the postcode are subject to availability and may differ between properties within a postcode. Speeds can be affected by a range of technical and environmental factors. The speed at the property may be lower than that listed above. You can check the estimated speed and confirm availability to a property prior to purchasing on the broadband provider's website. Providers may increase charges. The information is provided and maintained by Decision Technologies Limited. **This is indicative only and based on a 2-person household with multiple devices and simultaneous usage. Broadband performance is affected by multiple factors including number of occupants and devices, simultaneous usage, router range etc. For more information speak to your broadband provider.
Map data ©OpenStreetMap contributors.





