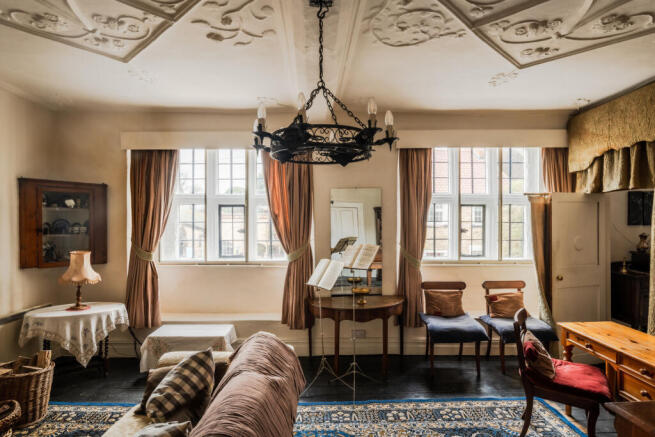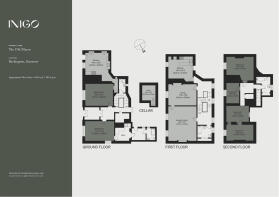
The Old Manse, Beckington, Somerset

- PROPERTY TYPE
Terraced
- BEDROOMS
6
- BATHROOMS
4
- SIZE
3,447 sq ft
320 sq m
- TENUREDescribes how you own a property. There are different types of tenure - freehold, leasehold, and commonhold.Read more about tenure in our glossary page.
Freehold
Description
Setting the Scene
Until the 17th century, Frome was a larger town than nearby Bath; it grew in prominence due to the early wool and cloth industry, later growing a reputation for metal-working and printing. It has a large number of listed buildings, many of which are built from the local vernacular stone.
The Old Manse lies in Beckington, a small and close-knit village to the north of Frome’s centre. The house’s earliest origins date from about 1470, though much of what remains today is from the 17th century. It has a series of remarkable features – not least a Jacobean oak staircase, or the fine moulded strapwork ceiling that bears the coats of arms of Henry VIII and Catherine of Aragon. It features in ‘England’s Thousand Best Houses’ by Sir Simon Jenkins, a former chairman of the National Trust.
The Grand Tour
The Old Manse lies on Bath Road, an exceedingly characterful street lined with handsome stone fronted houses. A sense of its proportion can be garnered from its street-facing profile: three gable ends rise above three storeys of leaded, stone-mullioned windows.
A gate from the street provides passage into a courtyard space that bridges the gap between inside and out. There is plenty of space here for potted plants as well as shoe, coat and umbrella storage.
Large flagstones run underfoot from here into the main hallway, which sits at the intersecting points of the house’s plan. On the left and right of the plan are two bedrooms; one has access to a generous kitchen, with a secondary point of access, while the other has an adjoining utility room, boot room with garden access and a shower room. The flexible design of these spaces, as well as their independence, makes them ideal guest suites or living quarters for older relatives.
A relic of the house’s early history, the Jacobean staircase that connects the house’s three storeys is arresting. It coils up to the first floor, where a reception room – known as ‘The Great Room’ – sits in the south-easterly corner. Double windows draw in plenty of light, while a log fire in an original stone fireplace cultivates a cosy ambiance during the winter. Particularly striking is the room’s moulded ceiling, which bears the arms of Henry VIII and Catherine of Aragon.
A dining room adjoins this room, with the kitchen beyond. Plenty of open storage provides space to display favourite crockery or ceramics, and a Stoves oven is a handy tool for cooking up a celebratory feast. There is space here for a second informal dining space. Darkly stained pine floorboards run underfoot here, as in the adjoining reception rooms. A moulded plaster overmantle marriage plaque adorns one wall.
The first-floor plan is completed by a bathroom with handy storage space. The same central staircase ascends to the second floor, where there are four bedrooms. All bar one overlook the characterful streetscape in front and have simple white walls that draw attention to exposed beams.
The primary bedroom is set up a pair of steps, lending it a slightly delineated feel. Its walls are papered with a charming ditsy green floral pattern – redolent of the house’s enchanting garden. A second bathroom on this floor lies at the back, well-placed to take in the abundant greenery at the rear.
The Great Outdoors
Over their time at The Old Manse, the current owners – who are keen horticulturalists – have lovingly tended to the gardens, creating a patchwork of interconnected spaces with perennial visual interest.
Tall tulip, maple and cypress trees stand alongside an assortment of shrubs and bushes including wisteria, rosemary, and bay creating pockets of shady respite. Generous lawns lend space for a summertime kickabout, while a patio close to the house is a delightful spot for long summer lunches. Colourful plantings have taken root here and include roses, bluebells, and forget-me-nots.
Out and About
The Old Manse is situated in Beckington, a small village with a strong sense of community. It has two schools as well as two pubs – The Woolpack and The Foresters – as well as a farm shop and the wonderful Mes Amis cafe/deli.
Frome lies three miles south of Beckington. Its popularity has surged in recent years; the town is routinely named one of the best places to live in the UK, thanks to its thriving cultural scene, historic architecture, and beautiful surrounding countryside.
Babington House is reachable in around 15 minutes by car and Bruton’s excellent dining options include the Michelin-starred Osip II, The Old Pharmacy, At the Chapel. The Newt and Roth Bar and Grill at Hauser and Wirth gallery are around 15 miles to the south. In nearby Batcombe, Margot Henderson’s The Three Horseshoes adds to the excellent dining options in the area.
North Somerset is well-renowned for its wealth of local produce, independent food producers and growers. Westcombe Dairy is easily reached for award-winning cheese and charcuterie. Landrace Bakery’s new outpost is now conveniently on-site, offering a daily dose of sourdough bread made from stoneground UK grains milled at the new Landrace Mill, alongside Brickells ice cream and Woodshedding Beer. There is a good selection of farm shops for organic produce, including The Slow Farming Company, a local distillery, and for field-grown flowers and herbs, Re-Rooting is also nearby.
Beckington First CofE School and private Springmead School lie within walking distance of the house. There are further schooling options in Frome, as well as plenty of well-regarded private options in Bath.
Westbury station is six miles (a 17-minute drive) from the house and runs services in as little as 85 minutes, or to Bath in around 24 minutes. Regular buses run between Beckington and Frome, Bath and Trowbridge.
Council Tax Band: B
- COUNCIL TAXA payment made to your local authority in order to pay for local services like schools, libraries, and refuse collection. The amount you pay depends on the value of the property.Read more about council Tax in our glossary page.
- Band: B
- PARKINGDetails of how and where vehicles can be parked, and any associated costs.Read more about parking in our glossary page.
- Ask agent
- GARDENA property has access to an outdoor space, which could be private or shared.
- Yes
- ACCESSIBILITYHow a property has been adapted to meet the needs of vulnerable or disabled individuals.Read more about accessibility in our glossary page.
- Ask agent
Energy performance certificate - ask agent
The Old Manse, Beckington, Somerset
Add an important place to see how long it'd take to get there from our property listings.
__mins driving to your place
Get an instant, personalised result:
- Show sellers you’re serious
- Secure viewings faster with agents
- No impact on your credit score
Your mortgage
Notes
Staying secure when looking for property
Ensure you're up to date with our latest advice on how to avoid fraud or scams when looking for property online.
Visit our security centre to find out moreDisclaimer - Property reference TMH81787. The information displayed about this property comprises a property advertisement. Rightmove.co.uk makes no warranty as to the accuracy or completeness of the advertisement or any linked or associated information, and Rightmove has no control over the content. This property advertisement does not constitute property particulars. The information is provided and maintained by Inigo, London. Please contact the selling agent or developer directly to obtain any information which may be available under the terms of The Energy Performance of Buildings (Certificates and Inspections) (England and Wales) Regulations 2007 or the Home Report if in relation to a residential property in Scotland.
*This is the average speed from the provider with the fastest broadband package available at this postcode. The average speed displayed is based on the download speeds of at least 50% of customers at peak time (8pm to 10pm). Fibre/cable services at the postcode are subject to availability and may differ between properties within a postcode. Speeds can be affected by a range of technical and environmental factors. The speed at the property may be lower than that listed above. You can check the estimated speed and confirm availability to a property prior to purchasing on the broadband provider's website. Providers may increase charges. The information is provided and maintained by Decision Technologies Limited. **This is indicative only and based on a 2-person household with multiple devices and simultaneous usage. Broadband performance is affected by multiple factors including number of occupants and devices, simultaneous usage, router range etc. For more information speak to your broadband provider.
Map data ©OpenStreetMap contributors.







