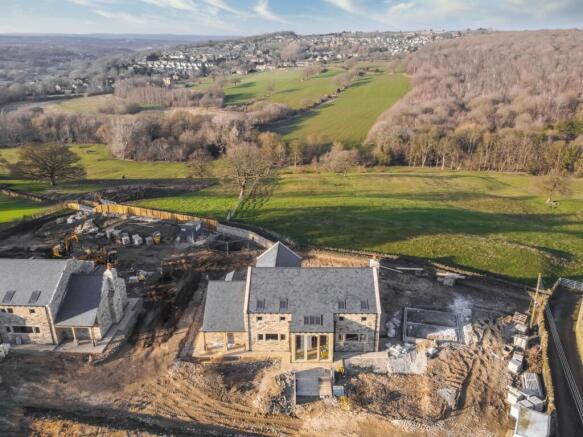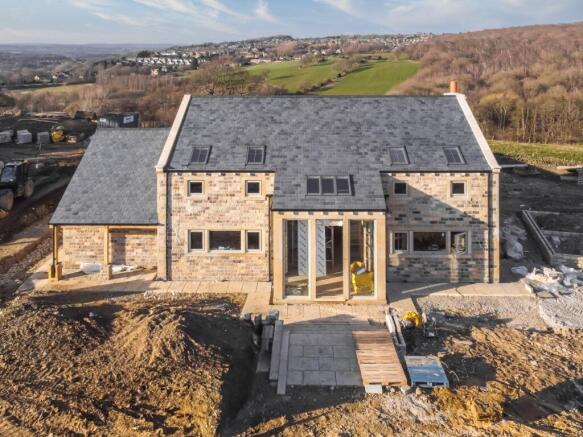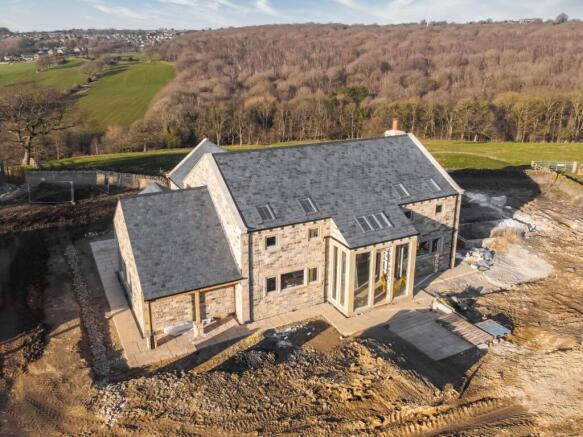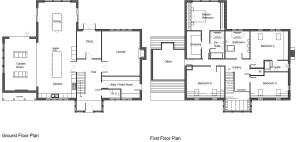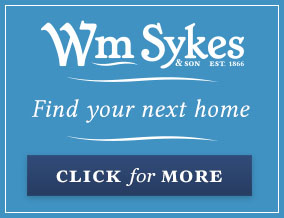
Northfield Lane, Highburton, Huddersfield, HD8

- PROPERTY TYPE
Detached
- BEDROOMS
5
- BATHROOMS
3
- SIZE
3,800 sq ft
353 sq m
- TENUREDescribes how you own a property. There are different types of tenure - freehold, leasehold, and commonhold.Read more about tenure in our glossary page.
Freehold
Key features
- Natural stone new build property
- Stunning rural location with outstanding views
- Open plan living kitchen and garden room
- 5 double bedrooms, 2 en-suites
- High quality finish throughout
- Landscaped gardens and doubel garage
- Extensive 3800 sqft accommodation
- Tenure: Freehold, Energy rating and Council tax TBC
Description
About Northfield House
Nestling at the end of the highly regarded Northfield Lane is this exclusive development of two high quality new build homes. North Park Homes have worked in conjunction with Henegan Architecture to design a scheme that is distinctive in style and yet sympathetic to its rural setting. Each house is built of natural stone beneath a slate roof with ashlar detailing and finished to an exceptional standard throughout.
Northfield House is the first property approached from the gated entrance to the site. It features an oversized entrance door to the front surrounded by tall glazed windows this leads into the stunning double height reception hall with a staircase to the upper floor and galleried landing.
Undoubtedly the highlight of the ground floor is the stunning open plan living/ dining kitchen which is in turn open plan to the garden room. This is to be fitted with high specification kitchen units by Ryburn Valley Furniture with a full complement of appliances and a feature dining island – at the present time the buyer will have the opportunity to pick the final finish of the kitchen to meet their own tastes. Also on this floor there is a study with views to inspire, a separate large lounge, utility and downstairs WC.
Upstairs there are 5 double bedrooms. Entry to the stunning principal suite is via a passageway from the galleried landing to the bedroom area. Once inside the bedroom you cannot fail to be impressed by the high angled ceiling and full height glazing enjoying the breathtaking views. There is a dressing room to one side of the passage and a modern en-suite to the other. Bedroom 2 also has its own en-suite shower room whilst the remaining 3 bedrooms are served by the large house bathroom.
Both properties are to be completed to a high level internally with quality fittings and joinery throughout. There is a gas central heating system with underfloor heating throughout the ground floor, uPVC double glazed windows and an intruder alarm system.
The grounds will be landscaped with a shared driveway behind the gated entrance. Northfield House will feature a generous parking area with access to the detached double garage and will feature attractively landscaped gardens wrapping around the house.
Further Information
North Park would be delighted to discuss the final finish of the property further with you upon viewing the property
About North Park
North Park are a Huddersfield based, family owned house builder, established in 2004 who pride themselves on building high quality stone built homes in and around the most popular villages of the town. Recent developments include Thirstin Mills in Honley, the award winning Goodham Farm in Hall Bower and Tinker Croft in Lepton.
Viewing
Strictly by appointment with Wm Sykes & Son. Please be aware that this is a working building site – for your own safety please don’t enter the site without making a prior appointment.
Please Note
Interested parties should note that some of the land across the valley from the house is scheduled for development in the future. Our clients will point this out when viewing the development.
Additional Information
The property is Freehold. Energy rating an Council tax band TBC. Full fibre broadband (Fibre to the Premises FTTP) will be available. Our online checks show that mobile coverage is varied dependent on the supplier.
Location
From Huddersfield, take the A629 Penistone Road, then by the White Swan Inn take a left hand turn onto Far Dene. Continue on this road, which leads onto Towngate, towards the village of Highburton. Turn left onto Northfield Lane by the village School and follow this road right down to the end where you will find the development at the end of the lane.
Accommodation
GROUND FLOOR
Hall
7.1m x 3.4m
Lounge
6.2m x 5.27m
Study
3.80m 3.40m
Living / Dining / Kitchen
13.3m x 5.27m
Garden Room
7.2m x 4.4m
Utility Room
5.27m x 3m
WC
2.58m x 1.2m
FIRST FLOOR
Bedroom 1
5.27m x 3.9m
En-suite
3.8m x 2m
Dressing Room
3.8m x 2m
Bedroom 2
5.27m x 4m
En-suite
3.6m x 1.5m
Bedroom 3
5.27m x 3.6m
Bedroom 4
5.27m x 4.38m
Bedroom 5
4.4m x 4.2m
Bathroom
3.8m x 3.4m
Brochures
Particulars- COUNCIL TAXA payment made to your local authority in order to pay for local services like schools, libraries, and refuse collection. The amount you pay depends on the value of the property.Read more about council Tax in our glossary page.
- Band: TBC
- PARKINGDetails of how and where vehicles can be parked, and any associated costs.Read more about parking in our glossary page.
- Yes
- GARDENA property has access to an outdoor space, which could be private or shared.
- Yes
- ACCESSIBILITYHow a property has been adapted to meet the needs of vulnerable or disabled individuals.Read more about accessibility in our glossary page.
- No wheelchair access
Energy performance certificate - ask agent
Northfield Lane, Highburton, Huddersfield, HD8
Add an important place to see how long it'd take to get there from our property listings.
__mins driving to your place
Get an instant, personalised result:
- Show sellers you’re serious
- Secure viewings faster with agents
- No impact on your credit score
Your mortgage
Notes
Staying secure when looking for property
Ensure you're up to date with our latest advice on how to avoid fraud or scams when looking for property online.
Visit our security centre to find out moreDisclaimer - Property reference WMS250091. The information displayed about this property comprises a property advertisement. Rightmove.co.uk makes no warranty as to the accuracy or completeness of the advertisement or any linked or associated information, and Rightmove has no control over the content. This property advertisement does not constitute property particulars. The information is provided and maintained by WM. Sykes & Son, Holmfirth. Please contact the selling agent or developer directly to obtain any information which may be available under the terms of The Energy Performance of Buildings (Certificates and Inspections) (England and Wales) Regulations 2007 or the Home Report if in relation to a residential property in Scotland.
*This is the average speed from the provider with the fastest broadband package available at this postcode. The average speed displayed is based on the download speeds of at least 50% of customers at peak time (8pm to 10pm). Fibre/cable services at the postcode are subject to availability and may differ between properties within a postcode. Speeds can be affected by a range of technical and environmental factors. The speed at the property may be lower than that listed above. You can check the estimated speed and confirm availability to a property prior to purchasing on the broadband provider's website. Providers may increase charges. The information is provided and maintained by Decision Technologies Limited. **This is indicative only and based on a 2-person household with multiple devices and simultaneous usage. Broadband performance is affected by multiple factors including number of occupants and devices, simultaneous usage, router range etc. For more information speak to your broadband provider.
Map data ©OpenStreetMap contributors.
