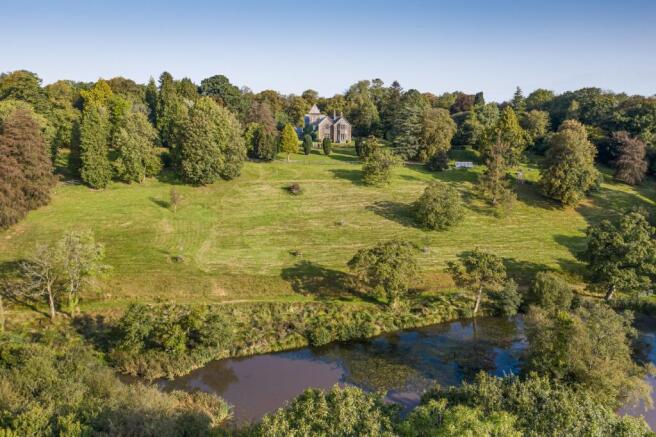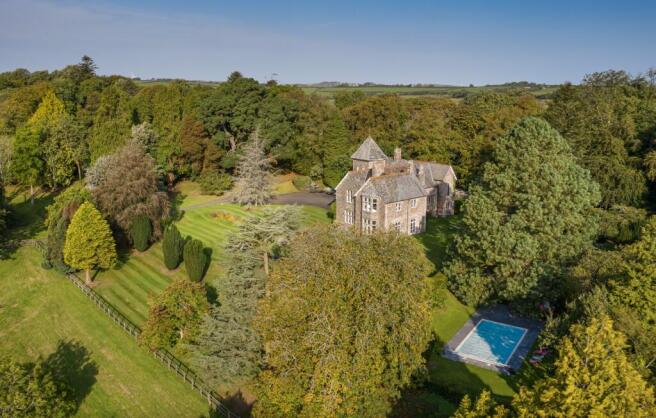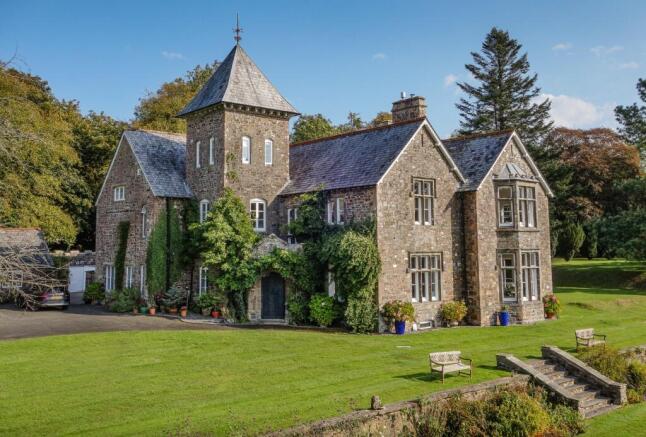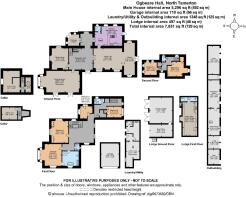6 bedroom detached house for sale
North Tamerton, Holsworthy, Cornwall

- PROPERTY TYPE
Detached
- BEDROOMS
6
- BATHROOMS
2
- SIZE
5,296 sq ft
492 sq m
- TENUREDescribes how you own a property. There are different types of tenure - freehold, leasehold, and commonhold.Read more about tenure in our glossary page.
Freehold
Key features
- Highly attractive country estate
- Approximately 114 acres
- Planning permission to extend
- Beautifully presented throughout
- Outbuildings
- 7,851 sq. ft. including outbuildings and lodge
Description
The ground floor has five very spacious reception rooms including the reception hall. This room provides an impressive entrance with elaborately carved wood panelling, as well as a striking decorative tiled floor. The Great Hall is a breathtakingly impressive room, which has a grand stone fireplace, an ornate high vaulted ceiling and large stained-glass windows. A library adjoins the Great Hall, also with an impressive ceiling and French doors which open out to a courtyard and the gardens. There is a large drawing room with shuttered sash windows and two sets of French doors onto the gardens. A separate sitting room with both southerly views towards the lake and westerly to the beautiful mature trees, through shuttered sash windows. The kitchen/breakfast room is at the rear of the house and is well-equipped with a four oven AGA, twin sinks and an integrated dishwasher. A cloakroom, two cellars and a strong room, complete the ground floor accommodation.
The six bedrooms are located on the first and second floors. The principal bedroom has a large bay window with superb views and a capacious en suite Jack and Jill bathroom with twin basins, a polished stone floor, large walk-in shower and a freestanding contemporary bath. The rest of the bedrooms are serviced by a family shower room and two cloakrooms. The tower bedroom has spectacular far-reaching views across the estate.
Planning
Planning consent and listed building consent was granted in 2022 to significantly extend the property to the west providing additional accommodation but this planning permission has now lapsed. The proposed plans are sympathetic to the current building complimenting both medieval and 19th century elements. On the ground floor proposed plans include an open-plan living area creating a social space with a kitchen and dining area and a snug. The current kitchen would become a spacious utility room with plans also for an adjoining larder and a downstairs cloakroom. There is also the incorporation of a lift to the first and second floor accommodation as well as an additional staircase. On the first floor the prospective plans include an additional two double bedrooms with en suite facilities including a principal bedroom suite which also has a walk-in wardrobe. The second floor would provide an open-plan space offering a variety of uses such as an office or gym. The planning history can be viewed on the Cornwall Council planning portal under reference PA21/12531. Approval for listed building consent can also be found under reference PA22/00017.
Services: Mains electricity and water. Private drainage. Oil fired heating and AGA. Solar heated swimming pool.
Local Authority: Cornwall Council.
Council Tax: Band E.
Tenure: Freehold.
Planning Reference: PA21/12531. Prospective purchasers are advised that they should make their own enquiries of the local planning authority.
Ogbeare Hall has approximately 114 acres of land in total which comprises formal and parkland style gardens, mixed woodland and fields of pasture. The wildlife on the estate is superb. Red and roe deer roam the woods, there are wild trout and otters in the lake, which is also home to mallard, teal, moorhens and Canada geese. A pair of peregrine falcons, several buzzards and numerous pheasant and woodcock can be seen at various times in the year.
A long drive leads through the property’s land to the house and a large parking area with space for multiple vehicles. The house has an excellent level of privacy afforded by established woodland in the grounds. Wonderful parkland-style gardens surround the house with stone steps leading down to a formal ornamental pond and large expanses of lawn gently sloping down to a picturesque stream-fed lake. The walled garden is currently used to cultivate vegetables and summer flowers for picking. There is also an open-air swimming pool heated by solar power, with a pleasant seating and barbecue area adjacent.
Outbuildings include a lodge with open plan living space on the first floor and an en suite shower room, providing staff or surplus guest accommodation Below, there is a double garage and a boat store. There is also another separate garage, a laundry/utility outbuilding, as well as various stores, log stores, workshop space and a shoot room.
Ogbeare Hall is set in an idyllic rural position just inside the Cornish border with Devon, surrounded by rolling countryside and approximately 6.5 miles from the market town of Holsworthy. There are local amenities in several nearby villages, including primary schools in Clawton Boyton and Whitestone. Holsworthy provides a Waitrose, medical and veterinary services and both primary and secondary schools. Approximately 10 miles to the south, Launceston provides more extensive amenities, a choice of supermarkets including an M&S and an Ofsted outstanding independent school.
The Cornwall coast lies just 11 miles to the west, providing access to stunning coastal walks including the South West Coast Path, miles of pristine beaches as well as surfing and other water sports. Dartmoor National Park and Bodmin Moor are also within easy reach offering unrivalled opportunities for outdoor pursuits including walking, cycling and riding. By road, the A39 provides access to the pretty towns along the coast, while the A30 offers access towards Exeter and the M5. There are regular direct rail services from Exeter to London Paddington in just over 2 hours. Cornwall Airport Newquay (48 miles away) and Exeter Airport (44 miles distant) offer a good range of domestic and European flights between them.
Brochures
Web DetailsParticulars- COUNCIL TAXA payment made to your local authority in order to pay for local services like schools, libraries, and refuse collection. The amount you pay depends on the value of the property.Read more about council Tax in our glossary page.
- Band: E
- PARKINGDetails of how and where vehicles can be parked, and any associated costs.Read more about parking in our glossary page.
- Yes
- GARDENA property has access to an outdoor space, which could be private or shared.
- Yes
- ACCESSIBILITYHow a property has been adapted to meet the needs of vulnerable or disabled individuals.Read more about accessibility in our glossary page.
- Ask agent
Energy performance certificate - ask agent
North Tamerton, Holsworthy, Cornwall
Add an important place to see how long it'd take to get there from our property listings.
__mins driving to your place
Get an instant, personalised result:
- Show sellers you’re serious
- Secure viewings faster with agents
- No impact on your credit score



Your mortgage
Notes
Staying secure when looking for property
Ensure you're up to date with our latest advice on how to avoid fraud or scams when looking for property online.
Visit our security centre to find out moreDisclaimer - Property reference SWE190055. The information displayed about this property comprises a property advertisement. Rightmove.co.uk makes no warranty as to the accuracy or completeness of the advertisement or any linked or associated information, and Rightmove has no control over the content. This property advertisement does not constitute property particulars. The information is provided and maintained by Strutt & Parker, National Country House Department. Please contact the selling agent or developer directly to obtain any information which may be available under the terms of The Energy Performance of Buildings (Certificates and Inspections) (England and Wales) Regulations 2007 or the Home Report if in relation to a residential property in Scotland.
*This is the average speed from the provider with the fastest broadband package available at this postcode. The average speed displayed is based on the download speeds of at least 50% of customers at peak time (8pm to 10pm). Fibre/cable services at the postcode are subject to availability and may differ between properties within a postcode. Speeds can be affected by a range of technical and environmental factors. The speed at the property may be lower than that listed above. You can check the estimated speed and confirm availability to a property prior to purchasing on the broadband provider's website. Providers may increase charges. The information is provided and maintained by Decision Technologies Limited. **This is indicative only and based on a 2-person household with multiple devices and simultaneous usage. Broadband performance is affected by multiple factors including number of occupants and devices, simultaneous usage, router range etc. For more information speak to your broadband provider.
Map data ©OpenStreetMap contributors.




