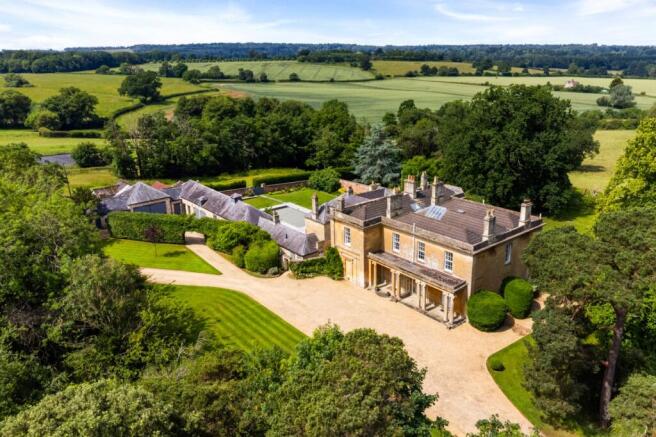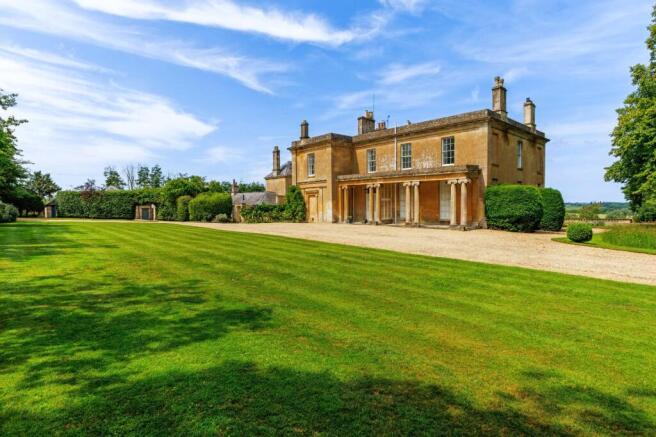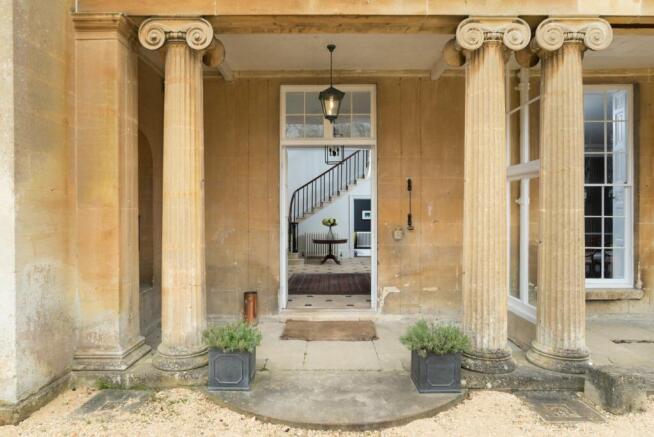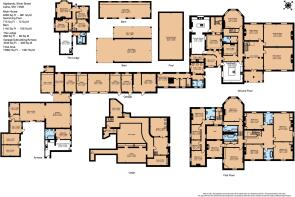Calne, Wiltshire

- PROPERTY TYPE
Detached
- BEDROOMS
11
- BATHROOMS
5
- SIZE
15,027 sq ft
1,396 sq m
- TENUREDescribes how you own a property. There are different types of tenure - freehold, leasehold, and commonhold.Read more about tenure in our glossary page.
Freehold
Key features
- Georgian country house with 11 bedrooms
- Lodge cottage
- Annexe
- Coach House with garages and loose boxes
- Outbuildings
- Swimming pool
- Gardens and grounds
- About 4.63 acres
Description
A very appealing Georgian family house, Listed Grade II*, and believed to date from 1813. Built in the Greek revival style of Limestone ashlar, the accommodation is arranged over two floors. The handsome façade incorporates a row of paired and fluted Ionic columns which form a loggia incorporating a glazed porch - making a welcoming and impressive entrance.
On entering the reception hall, the quality of the fine interiors are immediately apparent with its fireplace, marble flagged floors and open arch of fluted stone columns leading to the elegant staircase which is ‘top-lit’ by a roof lantern. A trio of elegant reception rooms are all accessible from the reception hall. All beautifully proportioned rooms with floor to ceiling sash windows. An inner hall provides access to the family/cinema room with a large bay window, the butler’s pantry (with original cupboards and dresser) and the kitchen breakfast room which is stylish and contemporary, supplied by KBA Kitchens with wall and floor and central island cabinets incorporating 4 electric ovens. Beyond are the utility room, the boot room and the summer kitchen/breakfast room (also by KBA) which opens directly onto the swimming pool terrace and has a traditional range of cabinets and island topped by a marble work surface. The remaining ground floor rooms provide changing rooms, wet-room and pool room. The spacious first floor landing provides access to the principal bedroom (with ensuite bathroom) and three further bedrooms and a bathroom. The inner landing provides access to three further bedrooms and two further bathrooms and a door opens to the west wing which has four bedrooms and a shower room. A further attraction are the extensive wine cellars which provide generous wine bins.
Housekeeper’s Cottage is incorporated within the Coach House and provides a living room with kitchen, 1 bedroom and a bathroom.
The Lodge is situated alongside the entrance gates and is understood to date from the mid-19th century. It comprises hall, sitting room, kitchen, three bedrooms and a bathroom.
Coach House and stables are an appealing range of buildings, attached to the main house and provide stabling for 6 horses and extensive garaging plus workshops and stores.
Outbuildings
The property offers a range of outbuildings including former cowsheds, animal stalls and a steel frame Dutch barn which provide storage and the potential for a variety of future uses. There is access to these buildings from the main drive and separate road access. Further areas of grounds border the outbuildings.
Gardens and Grounds
The property is approached over a sweeping ‘In and Out’ carriage drive with a fine entrance and automated gates. Open lawns along with a wild flower garden and established copse of Oak and Beech trees (complete with Zip wire) border the drive and the house. Lawns at the rear of the house border neighbouring pastureland and provide fine views towards the Bowood Estate. The walled garden contains the superb open air heated swimming pool which extends to a length of 12m and a depth of 2.2m, bordered by a wide granite stone sun terrace all with direct access to the summer kitchen, pool rooms and pool house. Established flower and shrub borders provide a colourful and scented backdrop.
The property is situated to the south of Calne and overlooks beautiful countryside. The area is rich in history with the notable Bowood Estate to the south. The neighbouring picturesque villages provide both Gastro and village public houses and local amenities. Calne provides facilities for all day to day requirements and the neighbouring town of Chippenham has mainline rail services to London, Wales and the west country. The pretty town of Marlborough provides a selection of restaurants and independent shops. Excellent road communications are available from the M4 motorway (junction 17, Chippenham, alternatively, junction 14, Hungerford and via the A4). The property is ideally placed for good schools including St Marys Calne, Marlborough College, Dauntseys and a range of schools in Bath.
Brochures
Web Details- COUNCIL TAXA payment made to your local authority in order to pay for local services like schools, libraries, and refuse collection. The amount you pay depends on the value of the property.Read more about council Tax in our glossary page.
- Band: H
- PARKINGDetails of how and where vehicles can be parked, and any associated costs.Read more about parking in our glossary page.
- Yes
- GARDENA property has access to an outdoor space, which could be private or shared.
- Yes
- ACCESSIBILITYHow a property has been adapted to meet the needs of vulnerable or disabled individuals.Read more about accessibility in our glossary page.
- Ask agent
Energy performance certificate - ask agent
Calne, Wiltshire
Add an important place to see how long it'd take to get there from our property listings.
__mins driving to your place
Get an instant, personalised result:
- Show sellers you’re serious
- Secure viewings faster with agents
- No impact on your credit score



Your mortgage
Notes
Staying secure when looking for property
Ensure you're up to date with our latest advice on how to avoid fraud or scams when looking for property online.
Visit our security centre to find out moreDisclaimer - Property reference SAL210013. The information displayed about this property comprises a property advertisement. Rightmove.co.uk makes no warranty as to the accuracy or completeness of the advertisement or any linked or associated information, and Rightmove has no control over the content. This property advertisement does not constitute property particulars. The information is provided and maintained by Strutt & Parker, National Country House Department. Please contact the selling agent or developer directly to obtain any information which may be available under the terms of The Energy Performance of Buildings (Certificates and Inspections) (England and Wales) Regulations 2007 or the Home Report if in relation to a residential property in Scotland.
*This is the average speed from the provider with the fastest broadband package available at this postcode. The average speed displayed is based on the download speeds of at least 50% of customers at peak time (8pm to 10pm). Fibre/cable services at the postcode are subject to availability and may differ between properties within a postcode. Speeds can be affected by a range of technical and environmental factors. The speed at the property may be lower than that listed above. You can check the estimated speed and confirm availability to a property prior to purchasing on the broadband provider's website. Providers may increase charges. The information is provided and maintained by Decision Technologies Limited. **This is indicative only and based on a 2-person household with multiple devices and simultaneous usage. Broadband performance is affected by multiple factors including number of occupants and devices, simultaneous usage, router range etc. For more information speak to your broadband provider.
Map data ©OpenStreetMap contributors.




