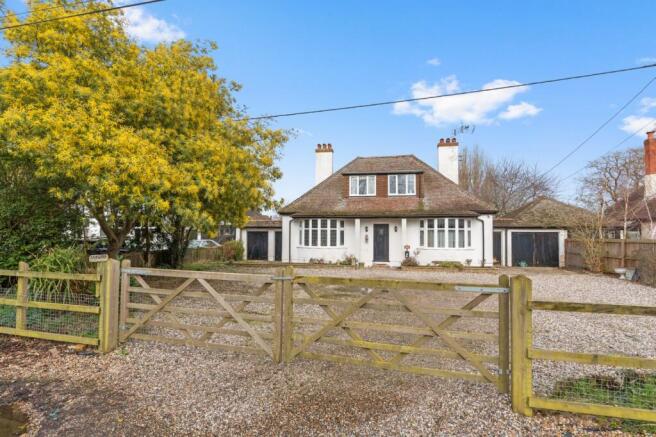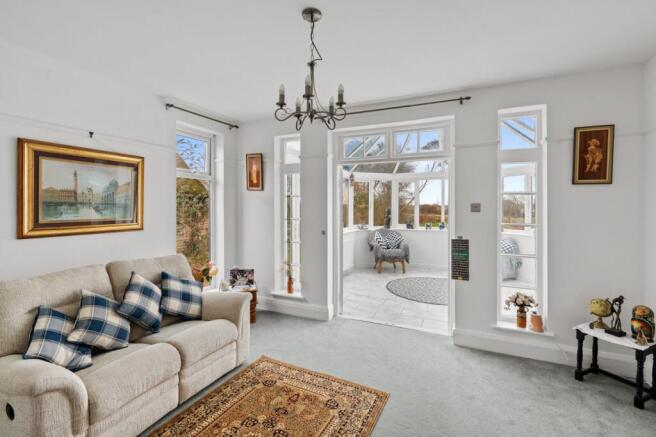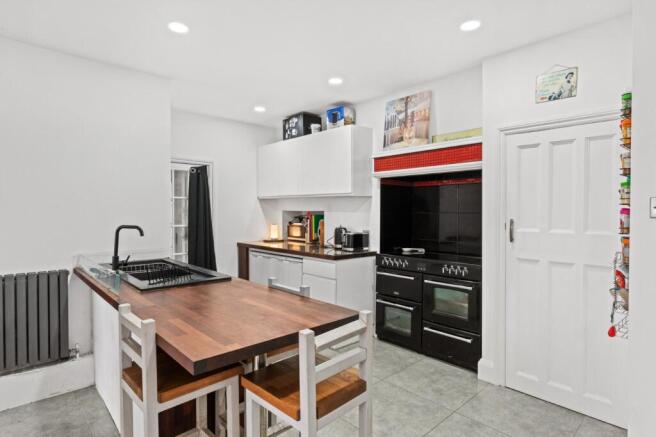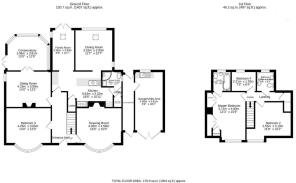
4 bedroom detached house for sale
Dormy Houses, East Road, Colchester, Essex, CO5

- PROPERTY TYPE
Detached
- BEDROOMS
4
- BATHROOMS
3
- SIZE
1,904 sq ft
177 sq m
- TENUREDescribes how you own a property. There are different types of tenure - freehold, leasehold, and commonhold.Read more about tenure in our glossary page.
Freehold
Key features
- Extended Three/Four bedroom chalet
- Two/Three reception rooms
- Kitchen/breakfast room
- Three bathrooms
- Approx 3rd acre
- Far reaching view
- Quiet location
- Close to Cudmore Grove Country Park
- 1904 sqft
Description
Entrance Hall - 4.87m x 2.23m (15'11" x 7'3") - Door to front aspect, stairs to first floor with exposed spindles, radiator, wood effect laminate flooring.
Kitchen - 5.63m x 3.22m (18'5" x 10'6") - Over sized recessed lights, large larder cupboard, multiple eye level high gloss cupboards, bank of low level high gloss cupboards with hardwood work surface and glass over the top, Breakfast Bar with hardwood top, double composite sink with mixer tap, cupboards and drawers under, hardwood work surface with fridge, freezer and cupboards under, space for "Belling" Range with double oven, five ring hob and hot plate, vertical radiator, contemporary style radiator, TV Point, oversized tiled floor,
Open plan to:
Dining Room - 3.83m x 3.53m (12'6" x 11'6") - Double glazed window to rear aspect with rural views, skylight, oversized recess lighting, double glazed obscured window to side aspect, vertical radiator.
Family Room - 3.83m x 2.06m (12'6" x 6'9") - Double glazed door to rear aspect with rural views, double glazed window to side aspect, skylight, over sized tiled floor.
Sitting Room - 4.26 x 3.98 (13'11" x 13'0") - French door to the conservatory, double glazed window to side aspect, picture rail. multi-fuel burner in recess, wood mantle and decorative hearth, radiator, TV point.
Drawing Room - 4.26m x 3.65m (13'11" x 11'11") - Double glazed bay window to front aspect, plate shelf, picture rail, original open fireplace with wood mantle and tiled surround, two radiators, wall mounted light, wood effect laminate flooring.
Third Bedroom - Ground Floor - 4.26m x 3.65m (13'11" x 11'11") -
Ground Floor Shower Room - 1.85m x 1.35m (6'0" x 4'5") - Window to side aspect, recess lighting, part tiled walls with decorative border, corner shower with wall mounted rainfall shower, shower attachment, recess shelf, contemporary style rectangular sink with mixer tap, wall mounted heated towel rail, WC with high level cistern, split level tiled floor.
Conservatory - 3.96m x 3.81m (12'11" x 12'5") - Double glazed French door to side aspect, double glazed frosted glass window to left and right aspect, double glazed window to rear aspect, window ledge, two radiators, tiled floor.
Landing - 3.20m x 1.09m (10'5" x 3'6") - Airing cupboard, loft access, exposed floor boards.
Principal Bedroom - 4.80m x 3.73m (15'8" x 12'2") - Double glazed window to front aspect with rural views, picture rail, two integrated double wardrobes, storage cupboard, two wall mounted lights, radiator.
En-Suite To Principal Bedroom - 1.90m x 1.68m (6'2" x 5'6") - Double glazed window to rear aspect with rural views, recess lighting, fully tiled walls with decorative border, P shaped bath, rainfall shower head ( Power shower), curved glass screen, pedestal sink with mixer tap, low level WC, radiator, tiled floor.
Second Bedroom - 3.55m (into recess) x 3.10m (11'7" (into recess) x - Double glazed window to front aspect with rural views, picture rail, eaves cupboard, radiator, wood effect laminate flooring.
Family Bathroom - 1.95m x 2.82m (6'4" x 9'3") - Double glazed window to rear aspect with rural views, recess lighting, part tiled walls with border, panel bath with mixer tap and shower attachment ( power shower), pedestal sink with mixer tap, low level WC. radiator, tile effect vinyl flooring.
Fourth Bedroom - 2.21m x 1.93m (7'3" x 6'3") - Double glazed window to rear aspect with rural views, integrated shelving, radiator, wood effect laminate flooring.
Garage / Utility Room - 5.51m x 2.66m (18'0" x 8'8") - Double timber door to front aspect, window to side aspect, window to rear aspect, utility area, space for an American style fridge freezer, work surface, stainless steel sink and drainer, space for washing machine and tumble dryer under.
Situated to the south of Colchester, Mersea Island enjoys excellent transport links, including rail services to London Liverpool Street via Colchester, Marks Tey, and Kelvedon. Enveloped by the River Blackwater and Colne Estuary, Mersea Island presents a wealth of attractions. Residents can benefit from a well-regarded primary school, renowned seafood restaurants, a thriving sailing community, a beautiful beach, and scenic country walks. The island also hosts numerous festivals, including the esteemed Mersea Island Regatta.
Front Garden - Five Bar gate to front aspect, mix of hedge row and low fence to border, paved area bordering the house, extensive parking for multiple vehicles, gravelled driveway, open porch to the house, gated access to the rear.
Rear Garden - Oil tank, slab paved area, raised walled terrace area with estuary views, extensive lawn areas, panel fencing to left and right borders, low picket fence to rear border, additional patio area, shed, gated access to the front, some trees and shrubs to borders.
- COUNCIL TAXA payment made to your local authority in order to pay for local services like schools, libraries, and refuse collection. The amount you pay depends on the value of the property.Read more about council Tax in our glossary page.
- Band: G
- PARKINGDetails of how and where vehicles can be parked, and any associated costs.Read more about parking in our glossary page.
- Gated
- GARDENA property has access to an outdoor space, which could be private or shared.
- Yes
- ACCESSIBILITYHow a property has been adapted to meet the needs of vulnerable or disabled individuals.Read more about accessibility in our glossary page.
- Ask agent
Dormy Houses, East Road, Colchester, Essex, CO5
Add an important place to see how long it'd take to get there from our property listings.
__mins driving to your place
Get an instant, personalised result:
- Show sellers you’re serious
- Secure viewings faster with agents
- No impact on your credit score
Your mortgage
Notes
Staying secure when looking for property
Ensure you're up to date with our latest advice on how to avoid fraud or scams when looking for property online.
Visit our security centre to find out moreDisclaimer - Property reference COL250022. The information displayed about this property comprises a property advertisement. Rightmove.co.uk makes no warranty as to the accuracy or completeness of the advertisement or any linked or associated information, and Rightmove has no control over the content. This property advertisement does not constitute property particulars. The information is provided and maintained by Jackson Stops, Colchester. Please contact the selling agent or developer directly to obtain any information which may be available under the terms of The Energy Performance of Buildings (Certificates and Inspections) (England and Wales) Regulations 2007 or the Home Report if in relation to a residential property in Scotland.
*This is the average speed from the provider with the fastest broadband package available at this postcode. The average speed displayed is based on the download speeds of at least 50% of customers at peak time (8pm to 10pm). Fibre/cable services at the postcode are subject to availability and may differ between properties within a postcode. Speeds can be affected by a range of technical and environmental factors. The speed at the property may be lower than that listed above. You can check the estimated speed and confirm availability to a property prior to purchasing on the broadband provider's website. Providers may increase charges. The information is provided and maintained by Decision Technologies Limited. **This is indicative only and based on a 2-person household with multiple devices and simultaneous usage. Broadband performance is affected by multiple factors including number of occupants and devices, simultaneous usage, router range etc. For more information speak to your broadband provider.
Map data ©OpenStreetMap contributors.





