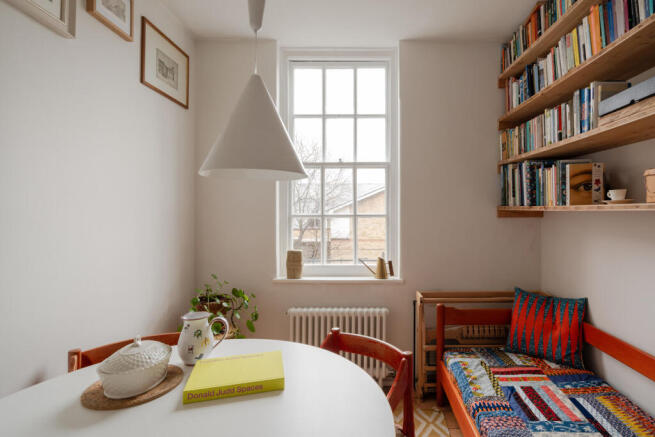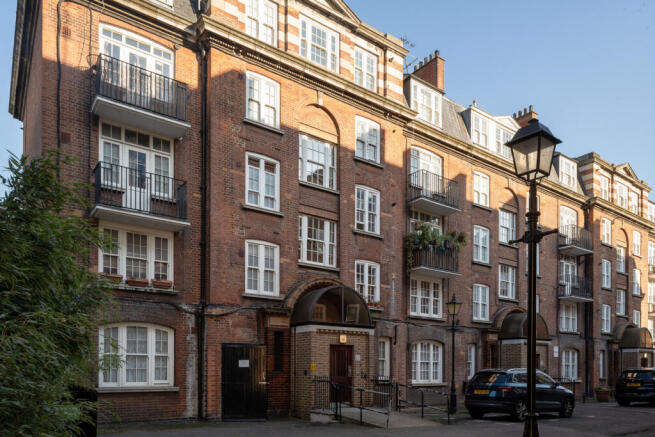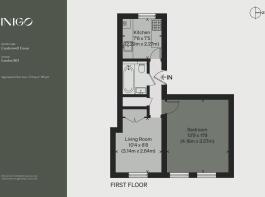
1 bedroom apartment for sale
Camberwell Green, London SE5

- PROPERTY TYPE
Apartment
- BEDROOMS
1
- BATHROOMS
1
- SIZE
398 sq ft
37 sq m
Description
Setting the Scene
The Peabody Trust originated from the gifted funds of philanthropist George Peabody, donated to the benefit of the people of London. Peabody’s estates were built as model dwellings to provide a higher quality of housing, with cleaner more spacious conditions. Taking influence from the Italianate style, red stock brick was often crowned with the distinctive cream branding of Peabody.
The first housing estate was opened in Spitalfields in 1864 and they became an established feature of the urban landscape in London. The design for Camberwell Green won an architectural competition in 1909 and the successful architect, Victor Wilkins, worked on the project which was completed and opened to its first residents in 1911.
The Grand Tour
Communal stairs ascend to the first floor – where this apartment lies – and beyond, with original cream and marmalade coloured tiles wrapping the staircase.
Once inside, the living spaces branch to the east and west. Neat windows sit above internal doors, diffusing light across the apartment from the restored sash windows.
On the easterly aspect, original floorboards have been uncovered and kept in their original condition, wearing the patina of former custodians. The living room is soaked in morning light through six-over-six double-glazed sash windows, and a new column radiator sits underneath – a playful nod to the history of the building. Bespoke Tilly board shelving draws the eye and adds a richness to the bright palette of the room.
Warm grey lino flooring leads to the kitchen, where original tiles have been recovered by the current owners. Further Tilly board joinery has been used to frame or enclose all of the kitchen necessities, and subtly placed mirrors enhance the volume of the room.
Generously proportioned, the bedroom is bathed in light by two sash windows. The serene space has adopted muted tones, with generous storage built in along the entire span of the space.
A bathroom with a newly enamelled bath and WC sits at the centre of the plan.
Out and About
The Peabody Estate is nestled behind Camberwell Green, moments from Camberwell Church Street and its exciting culinary scene. Bellenden Road, Peckham’s pretty village with its excellent selection of restaurants, cafés and good pubs, is also nearby. The Camberwell Arms is of particular note, as well as local favourite Theo’s Pizzeria on Grove Lane. Silk Road, TOAD bakery, and Nandine are all worthy of note, and newly opened Cafe Mondo was hotly awaited and was recently described as ‘probably the best sandwich shop in Britain’.
Camberwell is also well-serviced by a number of excellent pubs, including The Peckham Pelican, The Sun with its large, south-facing beer garden, The Joiner’s Arms, which runs a much-loved local open mic night, and The Prince of Wales on the beautifully preserved Georgian Cleaver Square. Verasion Wines and The Stormbird offer an alternative focus on natural wines and craft beers respectively.
The green spaces of Ruskin Park, Burgess Parks and Peckham Rye are all within easy walking distance, while local leisure facilities include the nearby Butterfly Tennis Club and Camberwell Green’s swimming pool. Local cultural distractions are plentiful and include the South London Gallery and Dulwich Picture Gallery.
There are several excellent state and private schools in the area, including Dulwich College, James Allen’s Girls’ School, Alleyn’s School, The Villa Pre-Prep and Nursery, Dog Kennel Hill Primary School and Lyndhurst Primary School.
Denmark Hill station is a short walk away, running direct rail services to Victoria, Blackfriars and St Pancras International, and Overground services to Clapham Junction or Dalston Junction via Canada Water (Jubilee line). Camberwell is also uncommonly well served by at least 10 bus routes.
Tenure: Leasehold / Lease Length: Approx. 105 years remaining / Service Charge: Approx £1,500 p/a / Ground Rent: £400 / Council Tax Band: B
- COUNCIL TAXA payment made to your local authority in order to pay for local services like schools, libraries, and refuse collection. The amount you pay depends on the value of the property.Read more about council Tax in our glossary page.
- Band: B
- PARKINGDetails of how and where vehicles can be parked, and any associated costs.Read more about parking in our glossary page.
- Ask agent
- GARDENA property has access to an outdoor space, which could be private or shared.
- Ask agent
- ACCESSIBILITYHow a property has been adapted to meet the needs of vulnerable or disabled individuals.Read more about accessibility in our glossary page.
- Ask agent
Camberwell Green, London SE5
Add an important place to see how long it'd take to get there from our property listings.
__mins driving to your place
Get an instant, personalised result:
- Show sellers you’re serious
- Secure viewings faster with agents
- No impact on your credit score
Your mortgage
Notes
Staying secure when looking for property
Ensure you're up to date with our latest advice on how to avoid fraud or scams when looking for property online.
Visit our security centre to find out moreDisclaimer - Property reference TMH81765. The information displayed about this property comprises a property advertisement. Rightmove.co.uk makes no warranty as to the accuracy or completeness of the advertisement or any linked or associated information, and Rightmove has no control over the content. This property advertisement does not constitute property particulars. The information is provided and maintained by Inigo, London. Please contact the selling agent or developer directly to obtain any information which may be available under the terms of The Energy Performance of Buildings (Certificates and Inspections) (England and Wales) Regulations 2007 or the Home Report if in relation to a residential property in Scotland.
*This is the average speed from the provider with the fastest broadband package available at this postcode. The average speed displayed is based on the download speeds of at least 50% of customers at peak time (8pm to 10pm). Fibre/cable services at the postcode are subject to availability and may differ between properties within a postcode. Speeds can be affected by a range of technical and environmental factors. The speed at the property may be lower than that listed above. You can check the estimated speed and confirm availability to a property prior to purchasing on the broadband provider's website. Providers may increase charges. The information is provided and maintained by Decision Technologies Limited. **This is indicative only and based on a 2-person household with multiple devices and simultaneous usage. Broadband performance is affected by multiple factors including number of occupants and devices, simultaneous usage, router range etc. For more information speak to your broadband provider.
Map data ©OpenStreetMap contributors.








