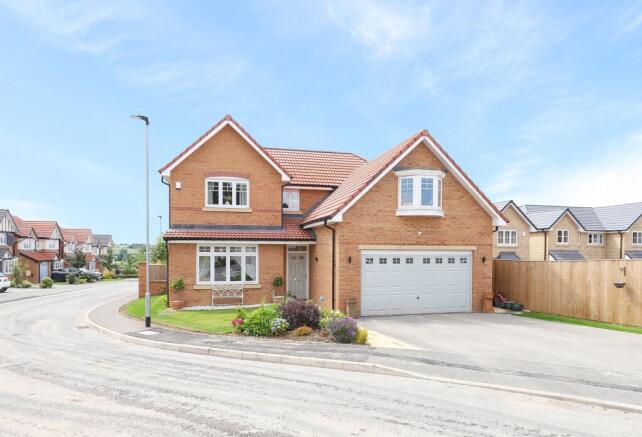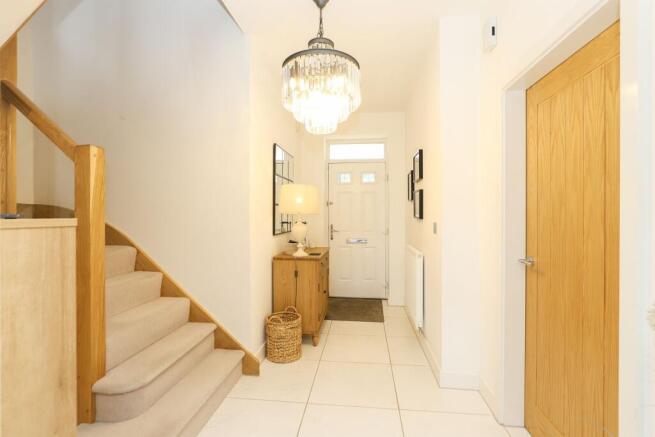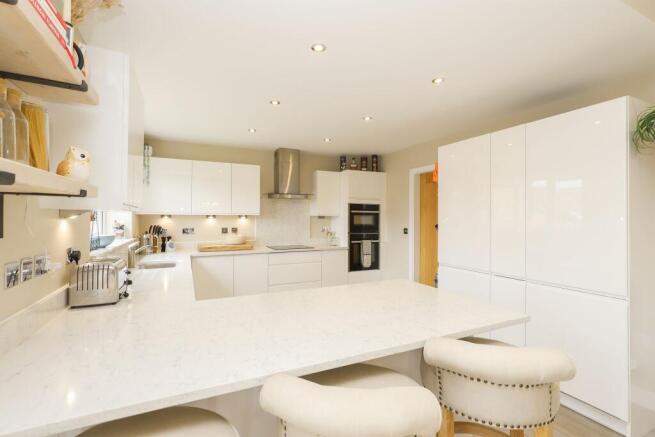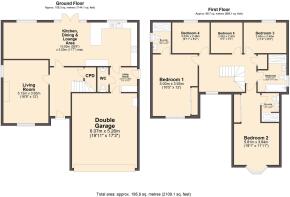
Hillside Green, Harthill, S26
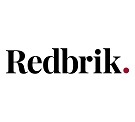
- PROPERTY TYPE
Detached
- BEDROOMS
5
- BATHROOMS
3
- SIZE
2,109 sq ft
196 sq m
- TENUREDescribes how you own a property. There are different types of tenure - freehold, leasehold, and commonhold.Read more about tenure in our glossary page.
Freehold
Key features
- An Executive Five Bedroom Detached House
- South West Facing Rear Garden, Beautifully Landscaped With A Large York Stone Patio And Composite Decking Area
- An Open Plan Kitchen, Dining & Lounge Area
- The Kitchen Features Quartz Worktops And A Complete Range Of Integrated Neff Appliances (Induction Hob, Oven, Microwave Oven, Dishwasher, Fridge and Freezer) & A Breakfast Bar
- The Lounge & Dining Area Benefits From French Doors Opening Onto The Private Rear
- Dual Aspect Living Room With An Electric Feature Fireplace And Panelling & Coving
- Utility Room & A Ground Floor W/C
- Principal Bedroom With An Elegant En-suite Shower Room & Fitted Wardrobes
- Driveway Parking Is Located To The Front Including An Integrated Double Garage
- Energy Rating - B, Tenure; Freehold. Texecom Wired Burglar Alarm System And CCTV
Description
Guide Price £525,000 to £550,000
Located on a desirable modern development in the village of Harthill, this elegant five bedroom detached house offers a superb opportunity to growing families and professional couples. As you enter the home, the exceptional attention to detail greets you, with the open plan kitchen, dining, and lounge area serving as the heart of the home.
The luxury fitted kitchen comprises quartz worktops, integrated Neff appliances, a wine cooler, in-ceiling audio speakers, and a breakfast bar, creating a space perfect for family meals or hosting gatherings. A dual aspect living room features panelling and coving and a feature electric fireplace, adding a touch of warmth and elegance to the space. Adding to modern convenience, a utility room and ground floor w/c offer practicality and ease.
The first floor, accessed by a standout landing with an oak and glass balustrade staircase, leads to five beautifully appointed bedrooms, with the principal bedroom and bedroom two both boasting en-suite shower rooms and fitted wardrobes for ample storage options. The three further bedrooms are excellently appointed, offering flexibility for those working from home. The luxury family bathroom features a four-piece suite.
To the rear of the property is a fabulous south west facing landscaped garden. Designed with thoughtful consideration, the lawn offers ample space for children to play with friends. There is a patio area laid with York stone, providing a perfect spot for outdoor entertaining, and a composite decking area at the bottom of the garden. Completing this desirable home is driveway parking and an integrated double garage with electric door, providing convenient storage and security for vehicles and belongings.
Harthill is a sought after countryside village, which offers many amenities with local shops and a junior school a short walk away. There are many picturesque green spaces including a village park and numerous walking and biking routes. Serviced by excellent transport links, including key bus routes and access to the M1 and M18 motorway network.
REDBRIK SECUREMOVE™ - IMPORTANT PLEASE READ:
Redbrik is marketing this Property with the benefit of Redbrik SecureMove™. Redbrik has introduced SecureMove™ to help speed up the sales process, minimise sale fall-throughs and give more certainty to both the Seller and the Buyer. Purchasers will benefit from the Buyer Information Pack (BIP), which we have created with our legal partners, to give buyers more information before they agree to purchase.
For more information please contact the agent.
EPC Rating: B
Rear Garden
A beautifully landscaped & enclosed rear garden.
Parking - Double garage
Driveway parking, including an integrated double garage.
- COUNCIL TAXA payment made to your local authority in order to pay for local services like schools, libraries, and refuse collection. The amount you pay depends on the value of the property.Read more about council Tax in our glossary page.
- Band: F
- PARKINGDetails of how and where vehicles can be parked, and any associated costs.Read more about parking in our glossary page.
- Garage
- GARDENA property has access to an outdoor space, which could be private or shared.
- Rear garden
- ACCESSIBILITYHow a property has been adapted to meet the needs of vulnerable or disabled individuals.Read more about accessibility in our glossary page.
- Ask agent
Energy performance certificate - ask agent
Hillside Green, Harthill, S26
Add an important place to see how long it'd take to get there from our property listings.
__mins driving to your place
Get an instant, personalised result:
- Show sellers you’re serious
- Secure viewings faster with agents
- No impact on your credit score
About Redbrik, Crystal Peaks
Unit 10, Central Atrium, Crystal Peaks Shopping Centre, Sheffield, S20 7PN


Your mortgage
Notes
Staying secure when looking for property
Ensure you're up to date with our latest advice on how to avoid fraud or scams when looking for property online.
Visit our security centre to find out moreDisclaimer - Property reference 91e68718-32b6-4e2f-abfb-808599f0df7e. The information displayed about this property comprises a property advertisement. Rightmove.co.uk makes no warranty as to the accuracy or completeness of the advertisement or any linked or associated information, and Rightmove has no control over the content. This property advertisement does not constitute property particulars. The information is provided and maintained by Redbrik, Crystal Peaks. Please contact the selling agent or developer directly to obtain any information which may be available under the terms of The Energy Performance of Buildings (Certificates and Inspections) (England and Wales) Regulations 2007 or the Home Report if in relation to a residential property in Scotland.
*This is the average speed from the provider with the fastest broadband package available at this postcode. The average speed displayed is based on the download speeds of at least 50% of customers at peak time (8pm to 10pm). Fibre/cable services at the postcode are subject to availability and may differ between properties within a postcode. Speeds can be affected by a range of technical and environmental factors. The speed at the property may be lower than that listed above. You can check the estimated speed and confirm availability to a property prior to purchasing on the broadband provider's website. Providers may increase charges. The information is provided and maintained by Decision Technologies Limited. **This is indicative only and based on a 2-person household with multiple devices and simultaneous usage. Broadband performance is affected by multiple factors including number of occupants and devices, simultaneous usage, router range etc. For more information speak to your broadband provider.
Map data ©OpenStreetMap contributors.
