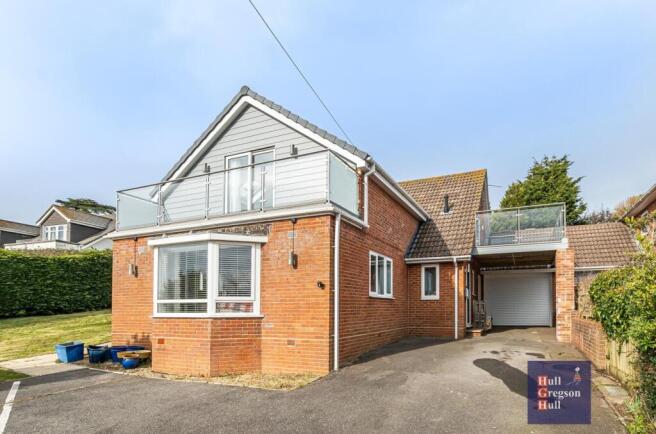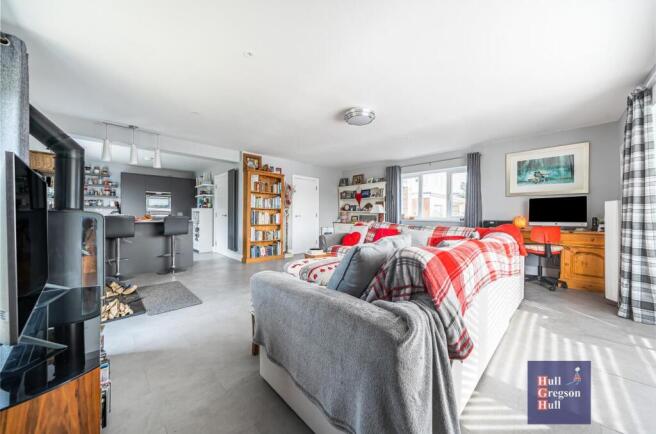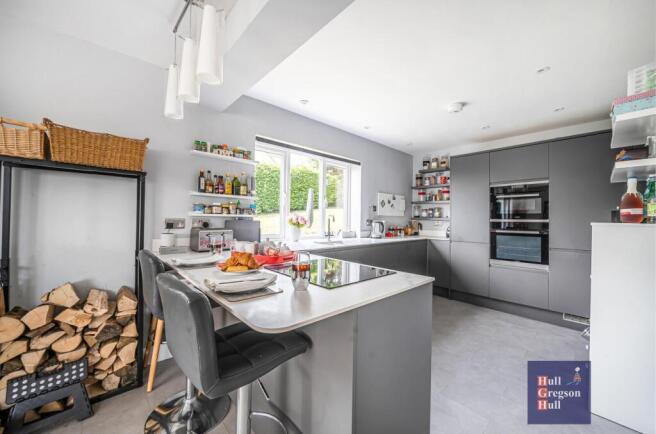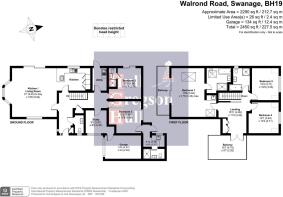
Walrond Road., Swanage

- PROPERTY TYPE
House
- BEDROOMS
5
- BATHROOMS
4
- SIZE
Ask agent
- TENUREDescribes how you own a property. There are different types of tenure - freehold, leasehold, and commonhold.Read more about tenure in our glossary page.
Freehold
Key features
- Superb Family Home
- Five Double Bedrooms, Four Bathrooms
- Two Southerly Facing Balconies with Panoramic Views of Swanage
- Open Living Space
- Very Flexible Accommodation
- Opportunity for 'Granny' Annex or Additional Income
- Garage and Ample Parking Spaces
- Large Gardens
- Well Arranged and Immaculately Presented
- Excellent Location
Description
Stepping through the front door an open Hallway with Cloakroom to one side leads to a grand and welcoming Living Space with superb, triple aspect bay windows enjoying open southerly views across Swanage; a feature log burner adds a cosy ambience to this room, and there is ample provision for a work-from home office area. The open plan Living/Dining area flows effortlessly into the stylish Kitchen which presents a generous array of base and wall units with a range of food preparation worktops with breakfast bar and pull-out larder. Other features include integral fridge/freezer, both eye-level and combi-ovens four ring halogen hob and a 1.5bowl, 'insinkerator' sink.
At the end of the hallway there is a convenient Utility Room with inset sink, plumbing for a washing machine and room for a drier, also a side access to the garden. Opposite the Study, currently used as boot room, and through a personal door to the garage which is perfectly suited as a workroom.
On the ground floor is Bedroom Three, a double bedroom with access from the main house and separate rear door. It forms a self-contained, double bedroom with en suite shower, W.C. and wash basin, kitchenette with worktops, storage cupboards, inset sink and space for a fridge. This is an ideal space for family and friends to stay, or could be used as a 'Granny flat' let as an additional form of income.
Also on the ground floor and accessible from its own exterior entrance is Bedroom Two, a good sized double room with en suite shower, W.C., and wash basin. There are patio doors leading onto a westerly facing paved patio, a private place for alfresco dining in the afternoon and evening sun.
Back to the hallway and stairs ascend to the first floor and a spacious Landing currently used as a home gym has patio doors opening out onto a Balcony which presents panoramic views over the town to southerly countryside and sea glimpses.
Next to Bedroom Four, a good sized double room and Bedroom Five, another spacious, double room, both served by the thoughtfully designed Family Bathroom, featuring black quartz, mood lighting and wifi speaker; it offers the opportunity for calm and relaxation in a balmy bath at the end of the day. The bathroom comprises both bath and separate shower cubicle, wash basin and WC and has underfloor heating throughout.
The Principal Bedroom is a luxuriously large room with a superb Balcony with far-reaching views. For painting enthusiasts there is a kitchenette area and sink making an ideal place to clean brushes after art on the balcony! The room is beautifully designed with an en suite Bathroom with vaulted ceiling and skylight and which comprises bath and separate shower cubicle, wash basin and W.C .
Outside, the spacious lawned garden to the front is separated by a mature hedge from the generous parking area. The garden continues with a gentle incline to the westerly facing paved patio, a private place for alfresco dining in the afternoon and evening sun. The garden wraps around the back of the house and is sheltered by mature conifer trees and shrubs.
Kitchen/Living Room - 9.45 into bay x 5.94 (31'0" into bay x 19'5") -
Study - 2.87 x 2.64 (9'4" x 8'7") -
Bedroom Two - 3.86 x 3.76 (12'7" x 12'4") -
Bedroom Three - 3.86 x 3.86 (12'7" x 12'7") -
Landing - 4.85 x 3.40 (15'10" x 11'1") -
Balcony - 4.75 x 2.92 (15'7" x 9'6") -
Bedroom Four - 3.84 x 3.71 (12'7" x 12'2") -
Bedroom Five - 3.71 x 3.25 (12'2" x 10'7" ) -
Bedroom One - 5.94 x 5.33 (19'5" x 17'5") -
Garage - 4.37 x 2.84 (14'4" x 9'3") -
Additional Information. - The following details have been provided by the vendor, as required by Trading Standards. These details should be checked by your legal representative for accuracy.
Property type: House
Property construction: Standard
Mains Electricity
Mains Water & Sewage: Supplied by Wessex Water
Heating Type: Gas
Broadband/Mobile signal/coverage: For further details please see the Ofcom Mobile Signal & Broadband checker.
checker.ofcom.org.uk/
Disclaimer. - These particulars, whilst believed to be accurate are set out as a general outline only for guidance and do not constitute any part of an offer or contract. Intending purchasers should not rely on them as statements of
representation of fact but must satisfy themselves by inspection or otherwise as to their accuracy. All measurements are approximate. Any details including (but not limited to): lease details, service charges, ground rents, property construction, services, & covenant information are provided by the vendor, and you should consult with your legal advisor/ satisfy yourself before proceeding. No person in this firm’s employment has the authority to make or give any representation or warranty in respect of the property.
In all, this is an ideal opportunity to acquire a property with impressive and flexible accommodation with the possibility to provide a home with income in this traditional seaside town on the Jurassic Coast.
Brochures
Brochure Walrond Road.pdfBrochure- COUNCIL TAXA payment made to your local authority in order to pay for local services like schools, libraries, and refuse collection. The amount you pay depends on the value of the property.Read more about council Tax in our glossary page.
- Band: E
- PARKINGDetails of how and where vehicles can be parked, and any associated costs.Read more about parking in our glossary page.
- Yes
- GARDENA property has access to an outdoor space, which could be private or shared.
- Yes
- ACCESSIBILITYHow a property has been adapted to meet the needs of vulnerable or disabled individuals.Read more about accessibility in our glossary page.
- Ask agent
Walrond Road., Swanage
Add an important place to see how long it'd take to get there from our property listings.
__mins driving to your place
Get an instant, personalised result:
- Show sellers you’re serious
- Secure viewings faster with agents
- No impact on your credit score
Your mortgage
Notes
Staying secure when looking for property
Ensure you're up to date with our latest advice on how to avoid fraud or scams when looking for property online.
Visit our security centre to find out moreDisclaimer - Property reference 33738124. The information displayed about this property comprises a property advertisement. Rightmove.co.uk makes no warranty as to the accuracy or completeness of the advertisement or any linked or associated information, and Rightmove has no control over the content. This property advertisement does not constitute property particulars. The information is provided and maintained by Hull Gregson Hull, Swanage. Please contact the selling agent or developer directly to obtain any information which may be available under the terms of The Energy Performance of Buildings (Certificates and Inspections) (England and Wales) Regulations 2007 or the Home Report if in relation to a residential property in Scotland.
*This is the average speed from the provider with the fastest broadband package available at this postcode. The average speed displayed is based on the download speeds of at least 50% of customers at peak time (8pm to 10pm). Fibre/cable services at the postcode are subject to availability and may differ between properties within a postcode. Speeds can be affected by a range of technical and environmental factors. The speed at the property may be lower than that listed above. You can check the estimated speed and confirm availability to a property prior to purchasing on the broadband provider's website. Providers may increase charges. The information is provided and maintained by Decision Technologies Limited. **This is indicative only and based on a 2-person household with multiple devices and simultaneous usage. Broadband performance is affected by multiple factors including number of occupants and devices, simultaneous usage, router range etc. For more information speak to your broadband provider.
Map data ©OpenStreetMap contributors.






