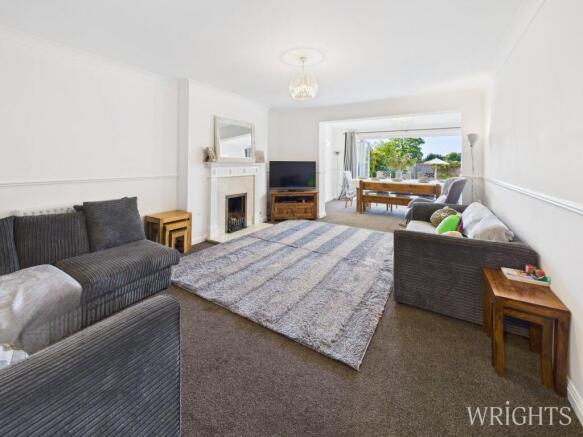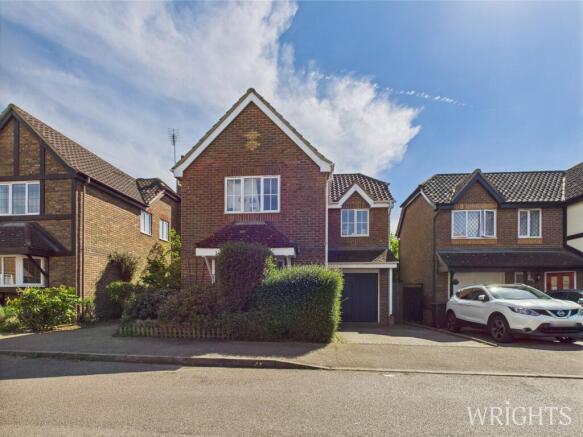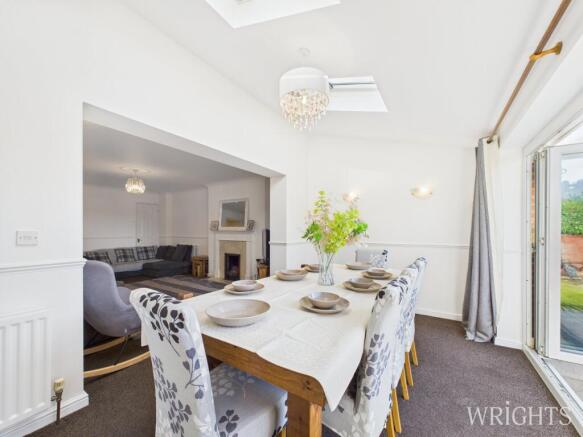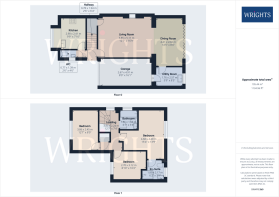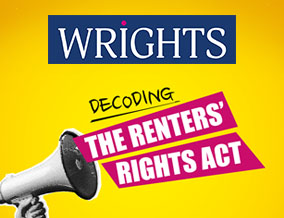
3 bedroom detached house for sale
Grenville Way, Stevenage, SG2

- PROPERTY TYPE
Detached
- BEDROOMS
3
- BATHROOMS
2
- SIZE
Ask agent
- TENUREDescribes how you own a property. There are different types of tenure - freehold, leasehold, and commonhold.Read more about tenure in our glossary page.
Freehold
Key features
- CHAIN FREE
- EXTENDED DETACHED FAMILY HOME
- THREE DOUBLE BEDROOMS
- VAULTED CEILINGS WITH BI-FOLD DOORS
- EN-SUITE WETROOM TO MASTER BEDROOM
- SEPERATE UTILITY ROOM
- GROUND FLOOR W/C
- GARAGE AND DRIVEWAY
- BACKS ONTO SHEPHALBURY PARK
- FURTHER POTENTIAL TO EXTEND & DEVELOP (stpp)
Description
Wrights are delighted to bring to market with NO CHAIN an extended Three Bedroom, Two Bathroom and W/C, Detached Family Home with integrated Garage and Driveway Parking. The property is ideally located in a quiet cul-de-sac location with a South Facing Garden overlooking Shephalbury Park. The property benefits from a single storey extension to the rear and offers further potential to extend (STPP) to the loft adding in a fourth bedroom and larger kitchen replacing the garage.
In summary, the accommodation comprises an entrance hallway, modern fitted kitchen with bay window, spacious lounge with feature fireplace, dining room with part vaulted ceiling with Velux windows and Bi-Folding doors leading out to the garden. In addition, there is a separate utility room and ground floor W/C.
The first floor offers a spacious landing, three double bedrooms, an en-suite shower room off the master and additional family bathroom.
To the front of the property there is driveway parking for one car and a small garden area with mature shrubs. To the rear there is a South Facing garden with fenced borders, two patio areas and space for a garden shed.
ENTRANCE HALLWAY
0.78m x 1.94m (2' 7" x 6' 4") A welcoming space providing space for coats, a gas radiator, stairs to the first floor and doors leading to;
LIVING ROOM
3.85m x 5.11m (12' 8" x 16' 9") A well proportioned space that can be configured in multiple layouts with a feature fireplace, carpet flooring, gas radiators. Leads into;
DINING ROOM
2.60m x 4.41m (8' 6" x 14' 6") Situated in the extended part of the property is a spacious dining area benefitting from plenty of natural light via the bi-fold doors and Velux double glazed windows.
KITCHEN
2.41m x 2.98m (7' 11" x 9' 9") Features include a bay window overlooking the front garden, matching base and wall units providing ample work surface space and storage. Fitted items include an electric oven and hob while there is space and plumbing for a dishwasher and fridge freezer.
UTILITY ROOM
1.76m x 2.57m (5' 9" x 8' 5") Fitted with base units and work surface space with a stainless steel sink. There is additional space and plumbing for a washing machine and fridge freezer. Additional features are a UPVC double glazed window overlooking the garden, gas radiator and door leading to the garage.
GROUND FLOOR W/C
0.77m x 1.39m (2' 6" x 4' 7") A ground floor room with low level W/C and hand wash basin, frosted window, gas radiator and vinyl flooring.
LANDING
2.24m x 3.12m (7' 4" x 10' 3") (to max dimensions) A large landing providing access to all first floor accommodation, benefits from an airing cupboard for additional storage, carpet flooring and a large UPVC window to the side aspect.
MASTER BEDROOM
4.20m x 4.68m (13' 9" x 15' 4") (to max dimensions) A spacious double bedroom with ample space for wardrobes. Carpet flooring, gas radiator and UPVC window to the rear aspect overlooking the gardens and Shephalbury Park. Door leading on to;
EN-SUITE SHOWER ROOM
1.89m x 2.17m (6' 2" x 7' 1") A fully tiled Wet-room comprising of a multifunctional shower, pedestal hand wash basin and low level W/C. Further benefits are a heated towel rail and frosted UPVC window.
BEDROOM TWO
2.70m x 3.12m (8' 10" x 10' 3") A well proportioned double bedroom with large UPVC window to the front aspect. Carpet flooring and radiator.
BEDROOM THREE
2.45m x 3.86m (8' 0" x 12' 8") A comfortable double bedroom with large UPVC window to the front aspect. Carpet flooring and gas radiator.
BATHROOM
1.69m x 1.86m (5' 7" x 6' 1") A modern fitted three-piece bathroom that is tiled throughout. Comprises of a side panelled bath with shower over and a vanity unit housing the hand wash basin and W/C. Frosted UPVC window to the side aspect and heated towel rail.
DRIVEWAY
Driveway parking for one vehicle.
INTEGRATED GARAGE
2.67m x 4.91m (8' 9" x 16' 1") Single integral garage with up and over door power and light and wall mounted gas fired boiler.
GARDEN
A secluded South Facing garden is located to the rear of the property. There is a patio area adjacent to the property, space for a shed to the rear and a further paved area to the side.
Property Details
Council Tax Band - E
Brochures
Brochure 1- COUNCIL TAXA payment made to your local authority in order to pay for local services like schools, libraries, and refuse collection. The amount you pay depends on the value of the property.Read more about council Tax in our glossary page.
- Band: E
- PARKINGDetails of how and where vehicles can be parked, and any associated costs.Read more about parking in our glossary page.
- Driveway
- GARDENA property has access to an outdoor space, which could be private or shared.
- Yes
- ACCESSIBILITYHow a property has been adapted to meet the needs of vulnerable or disabled individuals.Read more about accessibility in our glossary page.
- Ask agent
Grenville Way, Stevenage, SG2
Add an important place to see how long it'd take to get there from our property listings.
__mins driving to your place
Get an instant, personalised result:
- Show sellers you’re serious
- Secure viewings faster with agents
- No impact on your credit score
Your mortgage
Notes
Staying secure when looking for property
Ensure you're up to date with our latest advice on how to avoid fraud or scams when looking for property online.
Visit our security centre to find out moreDisclaimer - Property reference 28812669. The information displayed about this property comprises a property advertisement. Rightmove.co.uk makes no warranty as to the accuracy or completeness of the advertisement or any linked or associated information, and Rightmove has no control over the content. This property advertisement does not constitute property particulars. The information is provided and maintained by Wrights of Hatfield, Hatfield. Please contact the selling agent or developer directly to obtain any information which may be available under the terms of The Energy Performance of Buildings (Certificates and Inspections) (England and Wales) Regulations 2007 or the Home Report if in relation to a residential property in Scotland.
*This is the average speed from the provider with the fastest broadband package available at this postcode. The average speed displayed is based on the download speeds of at least 50% of customers at peak time (8pm to 10pm). Fibre/cable services at the postcode are subject to availability and may differ between properties within a postcode. Speeds can be affected by a range of technical and environmental factors. The speed at the property may be lower than that listed above. You can check the estimated speed and confirm availability to a property prior to purchasing on the broadband provider's website. Providers may increase charges. The information is provided and maintained by Decision Technologies Limited. **This is indicative only and based on a 2-person household with multiple devices and simultaneous usage. Broadband performance is affected by multiple factors including number of occupants and devices, simultaneous usage, router range etc. For more information speak to your broadband provider.
Map data ©OpenStreetMap contributors.
