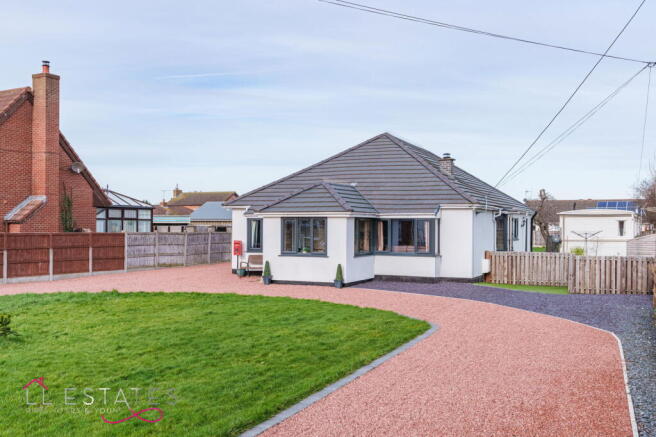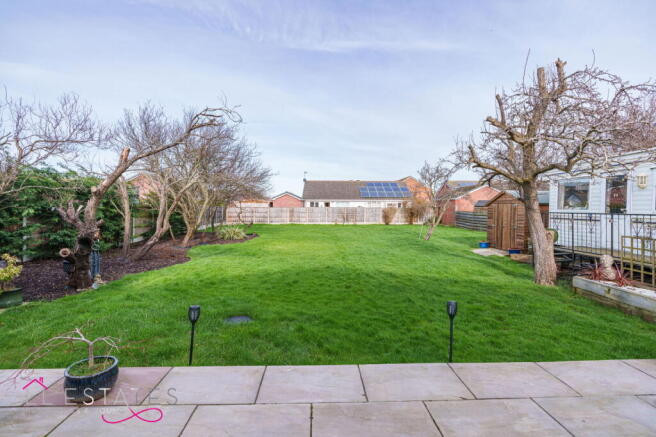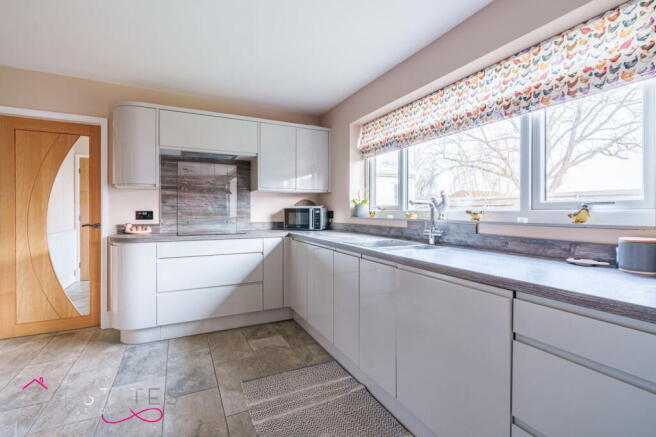
Brook Avenue, Towyn, LL22 9ND

- PROPERTY TYPE
Detached Bungalow
- BEDROOMS
2
- BATHROOMS
1
- SIZE
1,432 sq ft
133 sq m
- TENUREDescribes how you own a property. There are different types of tenure - freehold, leasehold, and commonhold.Read more about tenure in our glossary page.
Freehold
Key features
- Stunning renovated bungalow immaculately presented
- Large rear gardens in a quiet location of Towyn
- Spacious throughout with potential to extend further
- Horseshoe driveway and impressive frontage
- Double garage with electric doors
- High quality finish throughout this stunning bungalow
- Large static caravan with power and water offering two bedrooms
- Huge space that is perfect for further development and ideal for the growing family that will require further bedrooms. (subject to planning)
- Walk in dressing room off the main bedroom formerly was a 3rd bedroom
- Must see property offering lots of potential
Description
Welcome to Talbot on Brook Avenue in Towyn, where tranquillity meets modern living! This stunning 2-bedroom bungalow offers the perfect blend of comfort, style, and convenience. Nestled in a sought after location, this spacious and versatile bungalow offers ample accommodation with further development potential (subject to the necessary planning consents). As you step inside, you'll instantly feel a sense of calm and relaxation. The lovely front living room greets you with its warm ambiance, making it the ideal space for unwinding after a long day. The double sided multi fuel burner adds a cosy feature and is open through to the dining space making it a unique feature to both rooms. The bungalow boasts three reception areas, allowing you to create the perfect layout to suit your lifestyle and family. Whether you fancy a formal dining area, a cosy home office, or even a playroom for the kids, there's plenty of space to make it your own. These versatile spaces offer endless possibilities to suit a range of buyers. The fully-fitted and newly installed kitchen is a dream for any aspiring chef. With ample storage space, sleek countertops, and modern appliances, cooking your favourite meals will be an absolute pleasure. The kitchen also features a convenient breakfast bar, making busy mornings a breeze. Enjoy your morning coffee with a view of the beautiful side garden, providing a sense of tranquillity and privacy. The two well-proportioned bedrooms offer a peaceful sanctuary for rest and relaxation. The neutral décor acts as a blank canvas, allowing you to personalize the space to your taste and style. The master bedroom having a large wardrobe area making it larger than average. The property also features a stylish and contemporary bathroom, complete with all the necessary amenities for your comfort. One of the standout features of this property is the stunning garden. Thoughtfully designed, it creates the perfect setting for outdoor entertaining or unwinding amidst nature. Imagine hosting summer barbecues with family and friends, creating memories that will last a lifetime. The garden also offers ample space for children to play freely and explore. In addition to its beauty and tranquillity, this bungalow is perfectly positioned for easy access to amenities. Brook Avenue benefits from excellent transport links, making commuting a breeze. If you've been searching for your dream home, look no further. This fantastic bungalow is the epitome of comfort, style, and peaceful living. Don't miss out on this rare opportunity to own this stunning bungalow.
Room Details
Entrance Porch:
Spacious entrance porch with tiled flooring, ample uPVC double glazed windows allowing in lots of natural light, radiator and power points.
Entrance Door into:
Living Room: 5.00m x 3.13m
Box bay window looks over the front of the property, power points, radiator, solid Oak flooring, double sided multi fuel burner on a stone hearth with Oak mantle and exposed brick feature sides and feature beamed ceiling. Opening through to:
Spacious Kitchen/Diner: 7.86m x 3.02m
A continuation of the solid Oak flooring to the dining area with the feature double sided multi fuel burning stove open through to the lounge, uPVC windows to the side with French door leading out onto the lovely side garden, power points an vertical radiator. Fully fitted kitchen with a full range of wall, drawer and base units providing ample storage, double oven, space for American style fridge/freezer, four ring induction hob with extractor hood above, stainless steel 1 1/2 bowl sink unit with instant hot water tap over and drainer to the side, breakfast bar, tiled flooring to kitchen area, power points and uPVC double glazed window over looking the side gardens.
Utility Room: 2.97m x 2.34m
Plumbing for washing machine and space for dryer, wall mounted Worcester combination boiler, fantastic storage cupboard with double door access, power points, tiled flooring, radiator and door giving access onto the rear.
Separate WC:
Low flush WC, corner pedestal sink, radiator, obscure uPVC double glazed window, extractor fan and tiled flooring.
Double doors from the Kitchen/Diner lead into:
Impressive Lounge: 5.74m x 5.32m
Light & spacious room with triple sliding door giving access onto the beautiful gardens. Wood effect tiled flooring, two vertical radiators, power points, door into the garage and double doors into:
Master Bedroom: 4.64m x 2.76m (excluding walk in wardrobe)
Access also via inner hallway.
Lovely bedroom with double panel radiator, power points and opening into:
Walk in wardrobe: 2.81m x 2.09m
Triple fitted wardrobe with sliding doors, power points, radiator, uPVC double glazed window to the side and ample space for dressing table.
Inner Hallway:
With airing cupboard.
Bathroom: 2.95m x 1.85m
Newly fitted shower room with a three piece suite comprising of a walk in double shower cubicle, sink in a vanity unit with storage beneath and low flush WC, part tiled walls and feature marble effect shower panel, heated towel rail plus a radiator, extractor fan and obscure uPVC double glazed window.
Bedroom Two: 3.81m x 2.98m
Box bay window to the front, power points and radiator.
Front:
Impressive horseshoe driveway with double wrought iron gate access each side. Grassed area to the middle. Driveway leads down the side of the house to the DOUBLE LENGTH GARAGE: 10.07m long x 3.19m. Ample room for cars and storage, with power and light and access into the Lounge & further door gives access onto the rear garden.
Side Garden:
Beautiful side area which is accessed via the dining room or the utility room which provides a fantastic space for your morning coffee with a lovely patio area with external power points and adjoining artificial grass area with a slated section attached.
Rear Garden:
Stunning patio area sits directly in front of the sliding doors making it an ideal bbq and sunbathing spot, with outdoor lighting and external power point and leads out onto the large lawned area which has curved borders which are well stocked with plants, trees and shrubs. Two storage sheds and a large two bedroom static caravan which can be used for guests or possible income. The rear gardens are fully enclosed with timber fencing.
Loft: Huge space that is perfect for further development and ideal for the growing family that will require further bedrooms. (subject to planning)
Tenure: Freehold
Council Tax Band: E
Rate £2118
Utilities: Mains gas, electric, water and drainage.
Building Regs: Certificates all in place for works carried out.
EC Rating C
- COUNCIL TAXA payment made to your local authority in order to pay for local services like schools, libraries, and refuse collection. The amount you pay depends on the value of the property.Read more about council Tax in our glossary page.
- Band: E
- PARKINGDetails of how and where vehicles can be parked, and any associated costs.Read more about parking in our glossary page.
- Garage,Driveway
- GARDENA property has access to an outdoor space, which could be private or shared.
- Private garden
- ACCESSIBILITYHow a property has been adapted to meet the needs of vulnerable or disabled individuals.Read more about accessibility in our glossary page.
- No wheelchair access
Brook Avenue, Towyn, LL22 9ND
Add an important place to see how long it'd take to get there from our property listings.
__mins driving to your place
Get an instant, personalised result:
- Show sellers you’re serious
- Secure viewings faster with agents
- No impact on your credit score
Your mortgage
Notes
Staying secure when looking for property
Ensure you're up to date with our latest advice on how to avoid fraud or scams when looking for property online.
Visit our security centre to find out moreDisclaimer - Property reference S1242984. The information displayed about this property comprises a property advertisement. Rightmove.co.uk makes no warranty as to the accuracy or completeness of the advertisement or any linked or associated information, and Rightmove has no control over the content. This property advertisement does not constitute property particulars. The information is provided and maintained by LL Estates, Rhuddlan. Please contact the selling agent or developer directly to obtain any information which may be available under the terms of The Energy Performance of Buildings (Certificates and Inspections) (England and Wales) Regulations 2007 or the Home Report if in relation to a residential property in Scotland.
*This is the average speed from the provider with the fastest broadband package available at this postcode. The average speed displayed is based on the download speeds of at least 50% of customers at peak time (8pm to 10pm). Fibre/cable services at the postcode are subject to availability and may differ between properties within a postcode. Speeds can be affected by a range of technical and environmental factors. The speed at the property may be lower than that listed above. You can check the estimated speed and confirm availability to a property prior to purchasing on the broadband provider's website. Providers may increase charges. The information is provided and maintained by Decision Technologies Limited. **This is indicative only and based on a 2-person household with multiple devices and simultaneous usage. Broadband performance is affected by multiple factors including number of occupants and devices, simultaneous usage, router range etc. For more information speak to your broadband provider.
Map data ©OpenStreetMap contributors.





