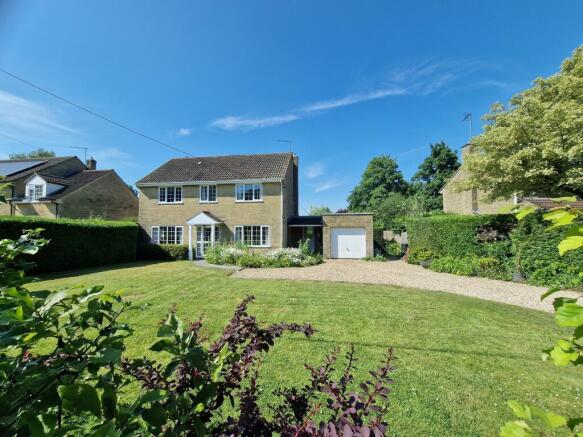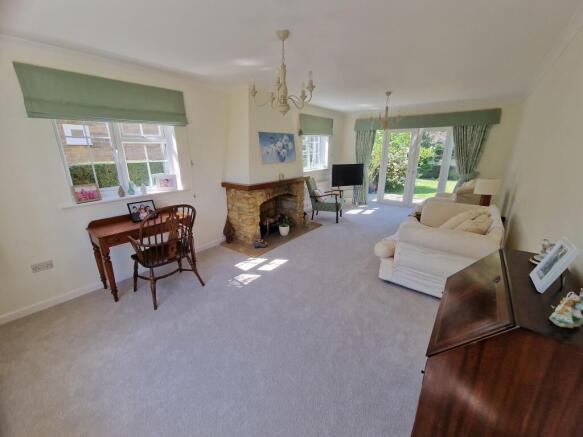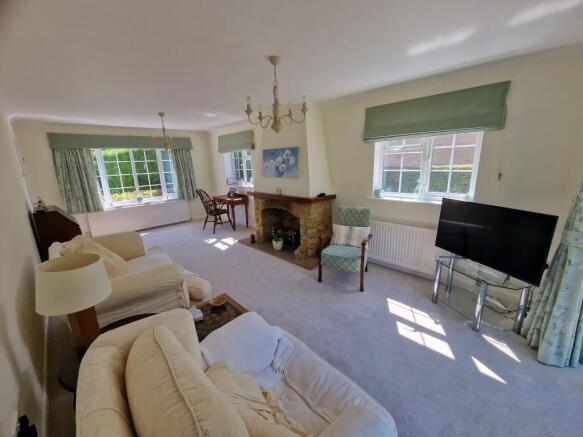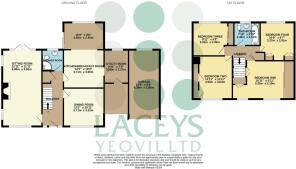
Broadstone Lane, Hardington Mandeville, Yeovil, Somerset

- PROPERTY TYPE
Detached
- BEDROOMS
4
- BATHROOMS
2
- SIZE
Ask agent
- TENUREDescribes how you own a property. There are different types of tenure - freehold, leasehold, and commonhold.Read more about tenure in our glossary page.
Freehold
Key features
- Detached Village Home
- Four Bedrooms
- First Floor Bathroom & Ground Floor Shower Room
- Two Reception Rooms
- Extended Kitchen/Dining Room
- Utility Room
- Oil Central Heating & Double Glazing
- Pretty Mature Gardens
- Ample Driveway Parking & Garage
Description
Material Information Part A
· Council Tax Band - E
· Asking Price - £625,000- Guide Price
· Tenure - Freehold
Entrance Hallway
Upon entering the property you are greeted with an entrance hallway which has a double glazed door with side light windows. Doors open to both the reception rooms, the kitchen and the downstairs shower room. There is a useful storage cupboard and stairs provide access to the first floor. There is a radiator and a ceiling light point.
Sitting Room
7m x 3.6m
23'0" x 11'10"
This triple aspect room offers a large double glazed window overlooking the front of the property, two to the side and double glazed patio doors with side light windows opening to the rear garden. There is a feature stone built fireplace which provides a nice focal feature to the room, two radiators and two ceiling light points.
Dining Room
3.7m x 3.3m
12'2" x 10'10"
A great space for when formal dining is required or alternatively could easily become a further sitting room if required. A large double glazed window overlooks the front garden. There is a radiator and a ceiling light point.
Shower Room
Fitted with a shower enclosure with electric shower, a pedestal wash basin and a low level WC. An obscured double glazed window faces the rear.
Kitchen
3.7m x 3.1m
12'2" x 10'2"
Extended by the current owner this room really does feel like the hub of this family offer offering a a good selection of country style wall, base, display and drawer units with roll edge work surfaces above. There is a space for a range style cooker with extractor hood above and both a fridge and freezer are built in. There is a wine rack, open drawers and a stainless steel sink with mixer tap which is positioned under one of the two windows overlooking the garden. Sliding doors open to the rear garden and a door opens to the utility room.
Utility Room
3m x 2.3m
9'10" x 7'7"
With a door to the front covered porch this room has a double glazed window overlooks the rear garden and there is ample space for appliances. The oil fired boiler can be found in here.
Large Covered Porch
A useful area for storage and where muddy boots/shoes can be removed prior to entering the house.
Landing
Doors open to all four bedrooms, the family bathroom and the airing cupboard which houses the hot water cylinder. Access is available to the loft and there is a ceiling light point.
Bedroom One
5.1m x 3.3m
16'9" x 10'10"
This light filled room has two double glazed windows overlooking the front garden and offers extensive mirror fronted fitted wardrobes. There is additional storage cupboards above the stairs oppose, a radiator and spot lighting.
Bedroom Two
3.9m x 3.6m
12'10" x 11'10"
The second bedroom also offers a good selection of fitted furniture including tall units, a dressing table and drawers. A double glazed window overlooks the front garden and there is a radiator.
Bedroom Three
3m x 3m
9'10" x 9'10"
Benefiting from a fitted wardrobe with a double glazed window overlooking the rear garden. There is a radiator and a ceiling light point.
Bedroom Four
3.3m x 2.9m
10'10" x 9'6"
With two sets of fitted wardrobes and a dressing table. A double glazed window overlooks the rear garden. There is a radiator and a ceiling light point.
Family Bathroom
The bathroom is fully tiled and fitted with a P-shaped bath with shower above and curved screen to side, a wall hung wash basin and a low level WC. There is recessed spot lighting and a chrome ladder style heated towel rail.
Garage
With up and over door, double glazed window to the rear, power and light.
Outside
The property is set back nicely from the road behind a low level brick wall with a gravelled driveway leading to the single garage. There is an area of lawn alongside and a vast array of mature shrubs and bushes. Side access leads to the rear garden which has been designed with ease of maintenance in mind with a good size patio positioned adjacent to the sitting room and kitchen which in turn leads to an area of lawn which is surrounded by a wonderful selection of the mature shrubs and trees along with mature hedging.
The Village & Surroundings
The popular village of Hardington Mandeville offers a great sense of community with many active clubs in the village. There is a local pub, village hall, church and shop/post office. The village offers the best of both worlds and whilst being surrounded by stunning countryside it lies just under approximately 5 miles south west of Yeovil Town and just over 5 miles north east of the market town of Crewkerne. Both towns offer a variety of shops, pubs, supermarkets and day to day essentials. The village of West Coker and Crewkerne town are within an approximate 10 minute drive of the Hardington Mandeville both of which offer Doctors surgeries. The Jurassic coast is around a 35 minute drive away and relatively easy access is available to the A303 and A30 along with M5 access at Taunton. Direct trains to London Waterloo can also be caught from both Yeovil and Crewkerne railway stations.
Material Information Part B
· Property Type - Detached House
· Property Construction - Traditional
· Number And Types Of Rooms - See Details and Plan, all measurements being maximum dimensions provided between internal walls.
· Electricity Supply - Mains
· Water Supply - Mains- metered
· Sewerage - Mains
· Heating - Oil central heating- boiler in utility room.
· Broadband - Please refer to Ofcom website.
· Mobile Signal/Coverage – Please refer to Ofcom website.
· Parking - Driveway Parking & Garage.
Material Information Part C
· Building Safety - On enquiry of Vendor, we’re not aware of any Building Safety issues. However we would recommend ·purchaser’s engage the services of a Chartered Surveyor to confirm
· Restrictions - Not to use or permit to be used the property hereby conveyed or any part thereof for any trade or business or to use or permit the same to be used for any other purpose than as a private dwelling house and curtilage.
· Rights and Easements - We are not aware of any major rights or easements however we would recommend checking this with your conveyancer.
· Flood Risk - River & Sea- Very Low Risk. Surface Water- High Risk- High risk means that this area has a chance of flooding of greater than 3.3% each year.
· Coastal Erosion Risk - N/A
· Planning Permission - No records on the Local Authority’s website directly affecting the subject property.
· Accessibility/ Adaptations - N/A
· Coalfield Or Mining Area - N/A.
EPC & Other Disclosures
EPC Rating = D
No other Material disclosures have been made by the Vendor.
This Material Information has been compiled in good faith using the resources readily available online and by enquiry of the vendor, on the 26th June 2024. However, such information could change after compilation of the data, so Laceys cannot be held liable for any changes post compilation or any accidental errors or omissions. Furthermore, Laceys are not legally qualified and conveyancing documents are often complicated, necessitating judgement on our part about which parts are “Material Information” to be disclosed. If any information provided, or other matter relating to the property, is of particular importance to you please do seek verification from a legal adviser before committing to expenditure.
Brochures
Details - Hinton House.PDF- COUNCIL TAXA payment made to your local authority in order to pay for local services like schools, libraries, and refuse collection. The amount you pay depends on the value of the property.Read more about council Tax in our glossary page.
- Band: E
- PARKINGDetails of how and where vehicles can be parked, and any associated costs.Read more about parking in our glossary page.
- Yes
- GARDENA property has access to an outdoor space, which could be private or shared.
- Yes
- ACCESSIBILITYHow a property has been adapted to meet the needs of vulnerable or disabled individuals.Read more about accessibility in our glossary page.
- Ask agent
Broadstone Lane, Hardington Mandeville, Yeovil, Somerset
Add an important place to see how long it'd take to get there from our property listings.
__mins driving to your place
Get an instant, personalised result:
- Show sellers you’re serious
- Secure viewings faster with agents
- No impact on your credit score
Your mortgage
Notes
Staying secure when looking for property
Ensure you're up to date with our latest advice on how to avoid fraud or scams when looking for property online.
Visit our security centre to find out moreDisclaimer - Property reference YCB-79091183. The information displayed about this property comprises a property advertisement. Rightmove.co.uk makes no warranty as to the accuracy or completeness of the advertisement or any linked or associated information, and Rightmove has no control over the content. This property advertisement does not constitute property particulars. The information is provided and maintained by Laceys Yeovil Ltd, Yeovil. Please contact the selling agent or developer directly to obtain any information which may be available under the terms of The Energy Performance of Buildings (Certificates and Inspections) (England and Wales) Regulations 2007 or the Home Report if in relation to a residential property in Scotland.
*This is the average speed from the provider with the fastest broadband package available at this postcode. The average speed displayed is based on the download speeds of at least 50% of customers at peak time (8pm to 10pm). Fibre/cable services at the postcode are subject to availability and may differ between properties within a postcode. Speeds can be affected by a range of technical and environmental factors. The speed at the property may be lower than that listed above. You can check the estimated speed and confirm availability to a property prior to purchasing on the broadband provider's website. Providers may increase charges. The information is provided and maintained by Decision Technologies Limited. **This is indicative only and based on a 2-person household with multiple devices and simultaneous usage. Broadband performance is affected by multiple factors including number of occupants and devices, simultaneous usage, router range etc. For more information speak to your broadband provider.
Map data ©OpenStreetMap contributors.






