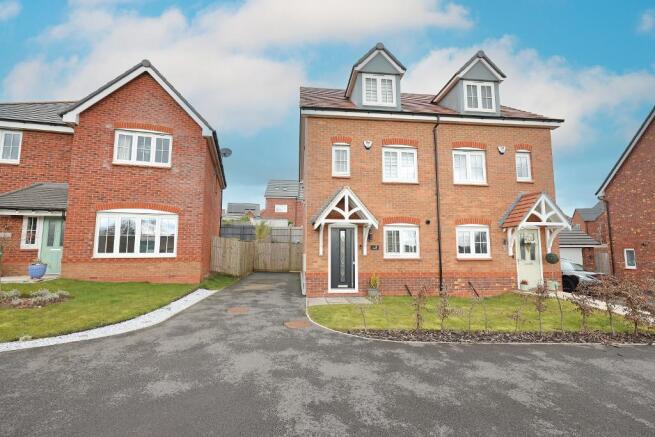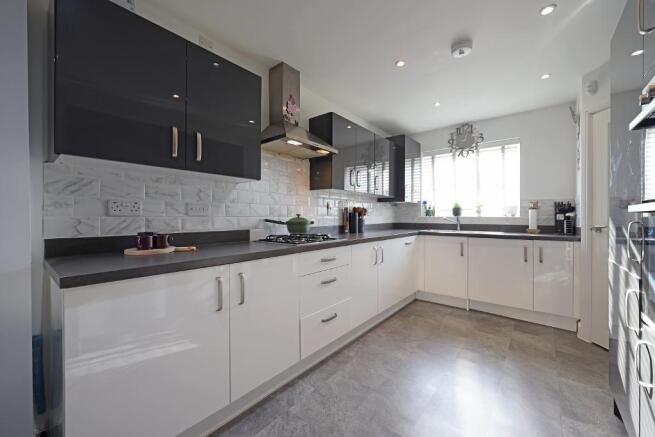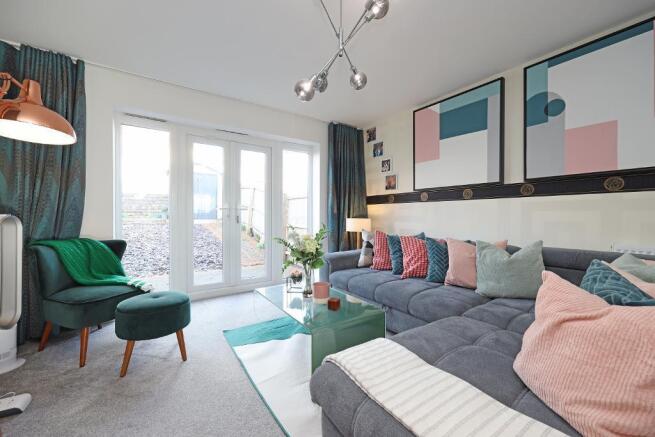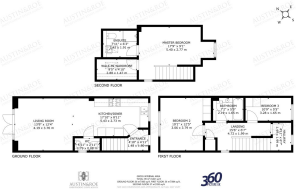Clarke Way, Udall Grange, Stone, Staffordshire, ST15 0FS

- PROPERTY TYPE
Town House
- BEDROOMS
3
- BATHROOMS
2
- SIZE
Ask agent
- TENUREDescribes how you own a property. There are different types of tenure - freehold, leasehold, and commonhold.Read more about tenure in our glossary page.
Freehold
Key features
- Three Bedroom Semi Detached House
- Contemporary Kitchen Diner and Bathroom
- Three Bedrooms and Two Bathrooms
- Master Bedroom with En-Suite
- Walk in Wardrobe
- Immaculately Presented
- Driveway with parking for Two Vehicles
- Enclosed Rear Garden
- Walking Distance to Town Centre
- Good Commuter Links
Description
The Property Comprises an Entrance Hall, spacious open plan Kitchen Diner and Living Room and Guest WC on the Ground Floor; on the First Floor there are Two Bedrooms, the Family Bathroom and stairs leading to the Second Floor, which contains the Master Bedroom, En-Suite Shower Room and Dressing Room.
At the front of the property is a small lawned area with beech hedging and a paved path to the front entrance. Adjacent is a "Tarmacadam" driveway which affords parking for two cars. To the rear of the property is a low maintenance enclosed garden with a block paved patio area for alfresco dining and outdoor entertaining, a central gravelled space leading to a further seating area with a garden storage shed. The entire garden is surrounded well maintained wooden fencing with a gate opening onto the driveway.
Council Band C
Mains Gas & Electric
Mains Water, Drains and Sewerage.
Broadband FTTC
Mobile coverage
Low Risk of Flooding
Viewing is highly recommended
You can view the virtual tour of this lovely modern property on our website, Rightmove or the internet by typing the following link into your subject bar:
Leave Stone on Christchurch Way, bearing right on to Stafford Street and continue on to Stafford Road. At the roundabout take the 2nd exit onto the Eccleshall Road B5026, straight on at the next small traffic island, then right on to Clarke Way, the property is immediately on your right.
Entrance Hallway
4' 10'' x 4' 11'' (1.48m x 1.5m)
The property is entered via a black composite glazed door with open storm canopy above into a bright Entrance Hall with neutral décor, a white ceiling with contemporary light fitting, a wall mounted central heating radiator and grey barrier matting flooring. A door opens into the kitchen and stairs rise to the floor above.
Kitchen Diner
17' 9'' x 8' 11'' (5.43m x 2.73m)
The modern Open-plan Kitchen Diner has white décor, a white ceiling with recessed spot lights, a double glazed window to the front aspect with fitted blinds and contemporary slate effect tiled flooring.
There is a selection of white and grey high gloss full height, wall and base units with smoked wood effect countertops inset with a stainless steel one-and-a half bowl sink, drainer and chrome mixer tap, a gas hob with extractor cooker hood above, a built in electric oven and integrated dishwasher and fridge freezer.
A door opens in to the Guest Cloakroom.
Living Room
13' 8'' x 12' 4'' (4.19m x 3.76m)
The Living Room has white décor, a white ceiling with contemporary light fitting, double glazed patio doors to the garden, a grey high gloss media unit with space for a TV and integrated storage, a wall mounted central heating radiator and grey fitted carpet.
Guest Cloakroom
5' 10'' x 2' 10'' (1.79m x 0.88m)
The Guest Cloakroom has pale blue décor, a white ceiling with central spot light fitting, a double glazed window to the side aspect with fitted blind, a wall mounted central heating radiator and slate effect tiled flooring.
The white sanitary ware comprises a pedestal wash hand basin with a single lever mixer tap and tiled splashback, and a low level close coupled WC with push button flush.
Stairs and Landing
15' 5'' x 6' 6'' (4.72m x 1.99m)
The Stairs rise from the entrance hall to the Landing above with white walls, a white ceiling with central contemporary light fitting, white balustrade, newel posts and oak handrails with a grey fitted carpet. There are doors opening into two bedrooms, family bathroom and the Hallway leading to the Second floor.
Bedroom 2
10' 0'' x 12' 5'' (3.06m x 3.79m)
Bedroom 2 has white décor with a feature blue wall, white ceiling with central contemporary light fitting, a double glazed window to the rear aspect and a wall mounted central heating radiator below, fitted wardrobes and grey fitted carpet.
Bedroom 3
10' 9'' x 5' 4'' (3.28m x 1.65m)
Bedroom 3 has blue and grey décor, a white ceiling with central pendant light fitting, a double glazed window to the front aspect with fitted blind, a wall mounted central heating radiator and grey fitted carpet.
Family Bathroom
7' 2'' x 5' 4'' (2.19m x 1.65m)
The Beautiful Family Bathroom benefits from full height marble effect wall tiling, a white ceiling with recessed spot lights and an extractor fan and marble effect ceramic floor tiles.
The white bathroom suite comprises a panel shower bath with chrome mixer taps, rainfall shower above and glass shower screen, a built in vanity with countertop wash hand basin with chrome single lever mixer tap, a low-level close coupled WC with push button flush and a wall mounted chrome heated towel rail.
Hallway
4' 10'' x 6' 6'' (1.49m x 1.99m)
The Hallway to the Second Floor has white décor, a white ceiling with contemporary light fitting, a double glazed window with fitted blind to the front aspect with a wall mounted central heating radiator below and grey fitted carpet. Stairs rise to the Second Floor.
Master Bedroom
17' 8'' x 9' 1'' (5.4m x 2.77m)
The spacious Master Bedroom has white décor with one feature patterned wall, a partially vaulted ceiling with central feature light fitting and double glazed dormer window to the front aspect and window to the side, a wall mounted central heating radiator and grey fitted carpets. Doors open in to the En-Suite and Walk in Wardrobe.
En-Suite
7' 11'' x 6' 3'' (2.42m x 1.91m)
The contemporary Master Bedroom En-suite benefits from full height light grey stone effect ceramic
tiling in the showering area and blue decor, a white semi vaulted ceiling with recessed spot lights and opening Velux roof window, a wall mounted chrome heated towel rail and grey stone effect floor tiles.
The white bathroom suite comprises a mains fed shower with glass and chrome screen, a pedestal wash hand basin with chrome single lever mixer tap, and a concealed cistern WC with dual push button flush.
Walk in Wardrobe
9' 5'' x 4' 9'' (2.88m x 1.47m)
The Walk in Wardrobe has white décor, a white semi vaulted ceiling with opening Velux roof window and central pendant light fitting, a wall mounted central heating radiator, full height open wardrobes and grey fitted carpet.
Outside Spaces
At the front of the property is a small lawned area with beech hedging and a paved path to the front entrance. Adjacent is a "Tarmacadam" driveway which affords parking for two cars. To the rear of the property is a low maintenance enclosed garden with a block paved patio area for alfresco dining and outdoor entertaining, a central gravelled space leading to a further seating area with a garden storage shed. The entire garden is surrounded well maintained wooden fencing with a gate opening onto the driveway.
- COUNCIL TAXA payment made to your local authority in order to pay for local services like schools, libraries, and refuse collection. The amount you pay depends on the value of the property.Read more about council Tax in our glossary page.
- Band: C
- PARKINGDetails of how and where vehicles can be parked, and any associated costs.Read more about parking in our glossary page.
- Yes
- GARDENA property has access to an outdoor space, which could be private or shared.
- Yes
- ACCESSIBILITYHow a property has been adapted to meet the needs of vulnerable or disabled individuals.Read more about accessibility in our glossary page.
- Ask agent
Clarke Way, Udall Grange, Stone, Staffordshire, ST15 0FS
Add an important place to see how long it'd take to get there from our property listings.
__mins driving to your place
Get an instant, personalised result:
- Show sellers you’re serious
- Secure viewings faster with agents
- No impact on your credit score
About Austin & Roe Independent Estate Agents, Stone
Granville Square 75a High Street Stone Staffordshire ST15 8AE

Your mortgage
Notes
Staying secure when looking for property
Ensure you're up to date with our latest advice on how to avoid fraud or scams when looking for property online.
Visit our security centre to find out moreDisclaimer - Property reference 699461. The information displayed about this property comprises a property advertisement. Rightmove.co.uk makes no warranty as to the accuracy or completeness of the advertisement or any linked or associated information, and Rightmove has no control over the content. This property advertisement does not constitute property particulars. The information is provided and maintained by Austin & Roe Independent Estate Agents, Stone. Please contact the selling agent or developer directly to obtain any information which may be available under the terms of The Energy Performance of Buildings (Certificates and Inspections) (England and Wales) Regulations 2007 or the Home Report if in relation to a residential property in Scotland.
*This is the average speed from the provider with the fastest broadband package available at this postcode. The average speed displayed is based on the download speeds of at least 50% of customers at peak time (8pm to 10pm). Fibre/cable services at the postcode are subject to availability and may differ between properties within a postcode. Speeds can be affected by a range of technical and environmental factors. The speed at the property may be lower than that listed above. You can check the estimated speed and confirm availability to a property prior to purchasing on the broadband provider's website. Providers may increase charges. The information is provided and maintained by Decision Technologies Limited. **This is indicative only and based on a 2-person household with multiple devices and simultaneous usage. Broadband performance is affected by multiple factors including number of occupants and devices, simultaneous usage, router range etc. For more information speak to your broadband provider.
Map data ©OpenStreetMap contributors.




