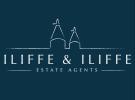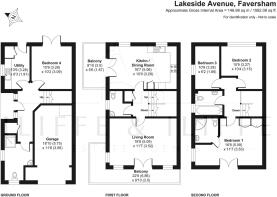
Lakeside Avenue, Faversham, ME13

- PROPERTY TYPE
End of Terrace
- BEDROOMS
4
- BATHROOMS
3
- SIZE
1,572 sq ft
146 sq m
- TENUREDescribes how you own a property. There are different types of tenure - freehold, leasehold, and commonhold.Read more about tenure in our glossary page.
Freehold
Key features
- No Onward Chain
- Large Family Home
- Four Bedrooms
- Two Balconies
- Off Street Parking and Garage
- Country Park Nearby
- Lakeside Development
Description
— No Onward Chain —
Iliffe & Iliffe are excited to bring to market this fantastic four bedroom family home, found just a short walk from the beautiful market town of Faversham. This property also come to the market with no onward chain.
The accommodation occupies three floors. On entering the property you step into the inviting hallway, off which you find the utility room, bedroom four/ study with access to the garden and downstairs shower room. The utility room provides the perfect space to store coats, boots, washing machines and other white goods. It has an external door to the garden. The shower room is of generous size and includes a lavatory, shower and basin. The fourth bedroom is the size of a double and benefits from French doors out into the garden. The fourth bedroom could be used as a home office, providing the perfect space away from the rest of the home to study or work. Alternatively it could become a reception room - as an additional living room or family room, for example.
Stairs lead from the hallway to the rest of the home on the first and second floors. On the first floor you discover the large kitchen/ diner, living room and another cloakroom.
The kitchen/diner is perfect for family meal times or for entertaining, with space for a large dining table and extensive and contemporary work top space and units. The kitchen has a light and airy feel as natural light floods in from large windows and French doors leading out onto a balcony.
The living room is a very generous size, as like the kitchen/ diner the room spans the width of the property. Several windows provide the room with lots of natural light, yet retaining a warm and cosy feel. French doors lead out onto a second, larger, south facing balcony which wraps two sides of the house and offers idyllic lake views.
The three other bedrooms are found on the second floor. The master bedroom includes fitted wardrobes and en-suite, with shower, lavatory and basin. A fantastic feature of the master bedroom is the south facing Juliet Balcony. Bedroom two is a double and bedroom three a single bedroom both of good size. The family bathroom is also located on the second floor with shower over bath, lavatory and basin.
Outside the garden is accessed from the fourth bedroom or utility room. It offers a lovely outside space of a patio and mainly laid to lawn with flowering shrubs and roses. There is off-street parking for two cars to the side of the property, as well as the large garage which would provide either ample storage space or further off-street parking.
Located between Davington and Oare, Lakeside Avenue benefits from having the picturesque landscape of Oare Marshes right on the doorstep. The marshes form part of a registered nature reserve and special protection area, as well as a site of special scientific interest. They along with the Saxon Shore Way footpath and both Oare and Faversham Creeks provide idyllic countryside to be enjoyed. The property benefits from the best of both worlds however, as Faversham’s town centre is only a mile away.
Faversham’s bustling, historic town centre is just a twenty minute walk, or five minute drive from Lakeside Avenue. The town centre is full of independent retailers, coffee shops, pubs and restaurants, as well as a popular market held three days a week. Held under the iconic Guildhall, Faversham Market is believed to be the oldest in Kent, having been recorded in the Doomsday book in 1086.
Faversham is steeped in history with its oldest building dating back to 1234. A lot of Faversham’s character comes from its charming architecture with buildings surviving from the medieval, Georgian and Victorian periods, through to the present day. The town is also home to Britain’s oldest brewery – Shepherd Neame.
The town contains several both ‘Good’ and ‘Outstanding’ Ofsted rated schools at both primary and secondary level.
Viewing highly recommended. To book your viewing, please contact Iliffe & Iliffe.
EPC Rating: C
Bedroom Four
3.28m x 3.09m
Utility Room
3.28m x 1.91m
Living Room
5.09m x 3.52m
Kitchen/Dining Room
5.06m x 3.28m
Bedroom One
5.08m x 3.53m
Bedroom Two
3.27m x 3.15m
Bedroom Three
3.28m x 1.88m
Parking - Garage
Parking - Driveway
- COUNCIL TAXA payment made to your local authority in order to pay for local services like schools, libraries, and refuse collection. The amount you pay depends on the value of the property.Read more about council Tax in our glossary page.
- Band: E
- PARKINGDetails of how and where vehicles can be parked, and any associated costs.Read more about parking in our glossary page.
- Garage,Driveway
- GARDENA property has access to an outdoor space, which could be private or shared.
- Rear garden
- ACCESSIBILITYHow a property has been adapted to meet the needs of vulnerable or disabled individuals.Read more about accessibility in our glossary page.
- Ask agent
Lakeside Avenue, Faversham, ME13
Add an important place to see how long it'd take to get there from our property listings.
__mins driving to your place
Get an instant, personalised result:
- Show sellers you’re serious
- Secure viewings faster with agents
- No impact on your credit score
Your mortgage
Notes
Staying secure when looking for property
Ensure you're up to date with our latest advice on how to avoid fraud or scams when looking for property online.
Visit our security centre to find out moreDisclaimer - Property reference 83eaead3-fa22-4d5f-87a9-5af5cbe8b757. The information displayed about this property comprises a property advertisement. Rightmove.co.uk makes no warranty as to the accuracy or completeness of the advertisement or any linked or associated information, and Rightmove has no control over the content. This property advertisement does not constitute property particulars. The information is provided and maintained by Iliffe & Iliffe, Faversham. Please contact the selling agent or developer directly to obtain any information which may be available under the terms of The Energy Performance of Buildings (Certificates and Inspections) (England and Wales) Regulations 2007 or the Home Report if in relation to a residential property in Scotland.
*This is the average speed from the provider with the fastest broadband package available at this postcode. The average speed displayed is based on the download speeds of at least 50% of customers at peak time (8pm to 10pm). Fibre/cable services at the postcode are subject to availability and may differ between properties within a postcode. Speeds can be affected by a range of technical and environmental factors. The speed at the property may be lower than that listed above. You can check the estimated speed and confirm availability to a property prior to purchasing on the broadband provider's website. Providers may increase charges. The information is provided and maintained by Decision Technologies Limited. **This is indicative only and based on a 2-person household with multiple devices and simultaneous usage. Broadband performance is affected by multiple factors including number of occupants and devices, simultaneous usage, router range etc. For more information speak to your broadband provider.
Map data ©OpenStreetMap contributors.






