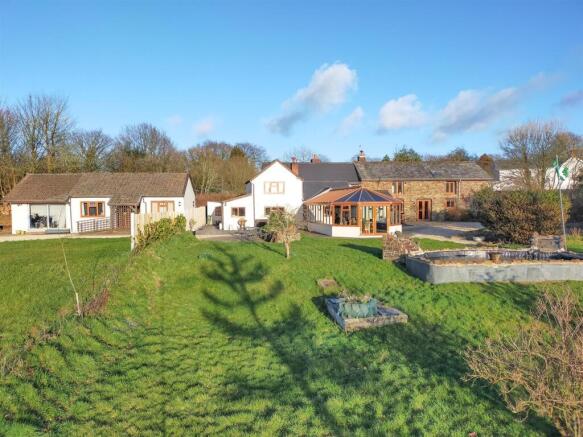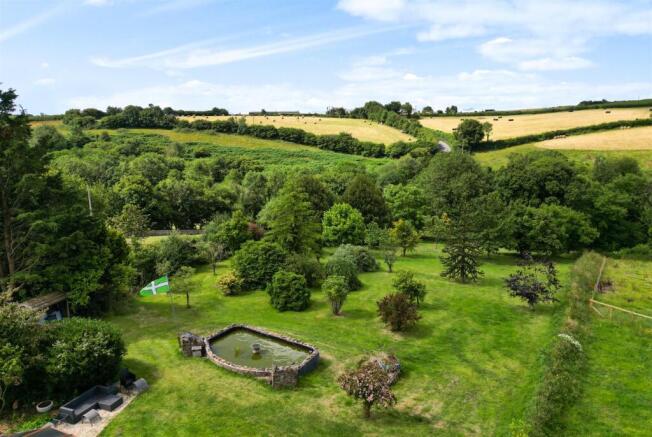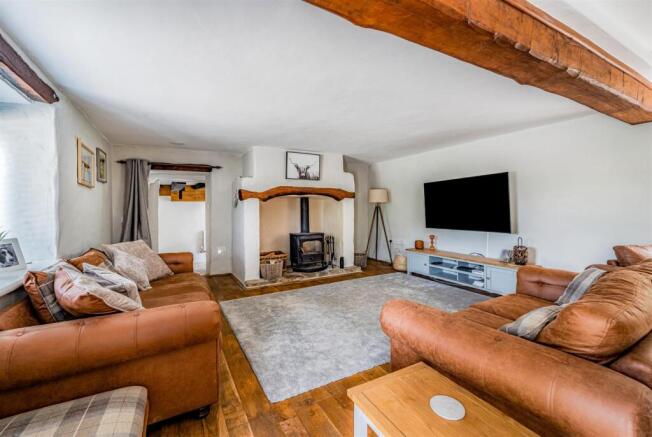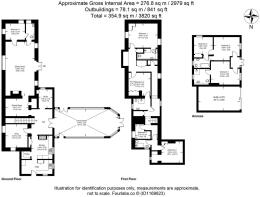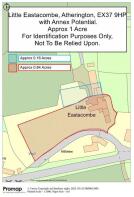
Atherington, Umberleigh

- PROPERTY TYPE
Detached
- BEDROOMS
7
- BATHROOMS
5
- SIZE
Ask agent
- TENUREDescribes how you own a property. There are different types of tenure - freehold, leasehold, and commonhold.Read more about tenure in our glossary page.
Freehold
Key features
- 5 Bedroom Detached Period House
- 2 Bedroom Detached Annexe
- Home with Income
- West Facing Gardens of around 1 acre
- Planning consent for garage
- Available without Annexe for £650,000
- No Onward Chain
- Council Tax Band G
- Freehold
Description
Situation And Amenities - Located on the outskirts of Atherington, a typical rural North Devon village with old Saxon Church and within 5 minutes drive of the A377 and Umberleigh station, which has a regular train service between Barnstaple and Exeter and ideal for those looking for a country lifestyle without being too rural or isolated. Atherington is an ideal choice, only 15 minutes from neighbouring towns, this semi rural village is an easy commute for those still needing access to schooling and work place. Set within the attractive Taw Valley area, Atherington offers local amenities including; community hall (used for groups of all ages), pop up post office/café/small shop, playing field, tennis courts, children’s park, church and hairdressers. Further local amenities are just over a mile away on the A377, including a convenience store/service station and the neighbouring village of High Bickington which offers; village shop, primary school, pub, church, community hall, post office, doctors surgery, bus service, playing fields, football, cricket and badminton clubs etc and a golf club at Libbaton nearby. High Bullen Hotel & Golf Club is also within 15 minutes drive and has facilities including swimming pools, gym, spa, etc.
The Regional centre of Barnstaple is approximate 20 minutes drive and offers the area's main business, commercial, leisure and shopping venues, as well as North Devon District hospital. At Barnstaple there is access to the North Devon Link Road A361, which leads on in a further 45 minutes or so, to Junction 27 of the M5 Motorway and Tiverton Parkway station, offering a fast service of trains to London Paddington in just over 2 hours. The market towns of Bideford, South Molton and Torrington are all easily accessible. The North Devon coast with its excellent sandy beaches at Saunton, Croyde, Putsborough and Woolacombe and delightful cliff walks as well as Exmoor National Park are all within about 40 minutes by car.
Description - A spacious country property measuring approximately 247 SQM / 2658 SQFT with flexible accommodation over two storeys. The layout on the ground floor briefly consists; Spacious 32'7 Garden Room, Hallway, Kitchen, Utility Room, Snug, Study, Dining Room, 27'9 Sitting Room, Ground Floor Double Bedroom, Cloakroom WC (formerly a shower room). On the first floor there are 3 Double Bedrooms with En-suites and a Single Bedroom. The grounds extend to around 1 acre and are mainly to the front of the property enjoying a westerly aspect. Within the grounds is a detached, single storey holiday unit which could also be suitable for an ancillary/dual occupation living, subject to necessary planning permissions with TWO INDEPENDENT SUITES. One suite has TWO BEDROOMS (1 double and 1 single) and a BATHROOM fitted with a modern suite. The other has a double BEDROOM and a WET ROOM. Both suites have been designed for ease of access for wheelchairs users. They may also be scope to extend subject to consent. We understand this unit currently has planning for holiday use but has potential to change to ancillary accommodation subject to planning permissions. There is also a STORE ROOM which also has scope to be converted, again subject to planning permission. The layout of the accommodation is more clearly identified upon the accompanying floorplans but comprises:
Ground Floor - The front door leads into a large CONSERVATORY (32'7ft / 9.7 m) with fine views over the garden and beyond. Glazed doors lead into the HALL with stairs to the first floor and exposed beams. STUDY/OFFICE with a built-in shelved double cupboard. The SNUG is a double aspect room with ceiling beams, large stone fireplace with stone hearth, bread oven and wood-burning stove. The KITCHEN has an oil-fired Aga and is fitted with a range of high gloss units with worktop over with sink, electric double oven with LPG gas hob, integrated fridge, built-in shelved double cupboard and walk in larder. The UTILITY has similar modern units to the kitchen, space and plumbing for white goods, sink unit, oil-fired boiler, door to outside. The DINING ROOM has ceiling beams and a walk-in wine store. The spacious SITTING ROOM is a double aspect room with an oak floor, large fireplace with beam over and wood burning stove. There was formally a staircase in the room and has scope to reinstate and sub divide the property subject to consent. Off the sitting room is double BEDROOM with an Jack and Jill EN-SUITE WC (formally with shower). Double doors lead out to the gardens and could be a private access if an annexe was created.
First Floor - LANDING with loft access via hatch, airing cupboard, linen cupboard, walk-in wardrobe. There are FOUR BEDROOMS. BEDROOMS 1 and 2 are both double rooms with their own EN-SUITE SHOWER ROOMS, BEDROOM 3 is a further double bedroom with a 'Jack & Jill' EN-SUITE SHOWER ROOM, the FOURTH BEDROOM is a single room.
Holiday Accommodation/ Annexe - The property has level access and is shared with the main house via the same driveway. TWO INDEPENDENT SUITES. One suite has TWO BEDROOMS (1 double and 1 single) and a BATHROOM fitted with a modern suite. The other has a double BEDROOM and a WET ROOM. Both suites have been designed for ease of access for wheelchairs users.
Outside - Approached via a gated driveway with ample parking. Planning permission was granted on 21/06/2024 by North Devon Council for a detached garage, under planning reference: 78566.
The property enjoys large FRONT GARDEN, mainly laid to lawn interspersed with a number of well-stocked, raised stone flower beds and stocked ornamental pond. SUN TERRACES and space for BBQ and hot tub. Power, light and water connections. WOOD STORES, LAUNDRY and GARDENER'S WC. Set in around 1 acre.
Services - Mains electricity and water, private drainage systems. Oil fired central heating. According to Ofcom Ultrafast Broadband is available in the area.
Directions - Leave Barnstaple on the A377 and proceed through Bishops Tawton towards Exeter, stay on this road for approximately 5 miles, upon reaching Umberleigh take the right hand turning sign posted 'Atherington/Great Torrington (B3277)'. Proceed through Atherington village for approximately half a mile, passing the small development of stone barn conversions on the left and passing the right hand turning, take the next right at the next property, the access driveway to Little Eastacombe is between the two properties on the road with a 'For Sale' board on the gates. (NB. If you have gone down the hill you have gone to far).
WHAT3WORDS///conceals.fictional.detonated
Brochures
Atherington, Umberleigh- COUNCIL TAXA payment made to your local authority in order to pay for local services like schools, libraries, and refuse collection. The amount you pay depends on the value of the property.Read more about council Tax in our glossary page.
- Band: G
- PARKINGDetails of how and where vehicles can be parked, and any associated costs.Read more about parking in our glossary page.
- Yes
- GARDENA property has access to an outdoor space, which could be private or shared.
- Yes
- ACCESSIBILITYHow a property has been adapted to meet the needs of vulnerable or disabled individuals.Read more about accessibility in our glossary page.
- Ask agent
Atherington, Umberleigh
Add an important place to see how long it'd take to get there from our property listings.
__mins driving to your place
Get an instant, personalised result:
- Show sellers you’re serious
- Secure viewings faster with agents
- No impact on your credit score
Your mortgage
Notes
Staying secure when looking for property
Ensure you're up to date with our latest advice on how to avoid fraud or scams when looking for property online.
Visit our security centre to find out moreDisclaimer - Property reference 33745152. The information displayed about this property comprises a property advertisement. Rightmove.co.uk makes no warranty as to the accuracy or completeness of the advertisement or any linked or associated information, and Rightmove has no control over the content. This property advertisement does not constitute property particulars. The information is provided and maintained by Stags, Barnstaple. Please contact the selling agent or developer directly to obtain any information which may be available under the terms of The Energy Performance of Buildings (Certificates and Inspections) (England and Wales) Regulations 2007 or the Home Report if in relation to a residential property in Scotland.
*This is the average speed from the provider with the fastest broadband package available at this postcode. The average speed displayed is based on the download speeds of at least 50% of customers at peak time (8pm to 10pm). Fibre/cable services at the postcode are subject to availability and may differ between properties within a postcode. Speeds can be affected by a range of technical and environmental factors. The speed at the property may be lower than that listed above. You can check the estimated speed and confirm availability to a property prior to purchasing on the broadband provider's website. Providers may increase charges. The information is provided and maintained by Decision Technologies Limited. **This is indicative only and based on a 2-person household with multiple devices and simultaneous usage. Broadband performance is affected by multiple factors including number of occupants and devices, simultaneous usage, router range etc. For more information speak to your broadband provider.
Map data ©OpenStreetMap contributors.
