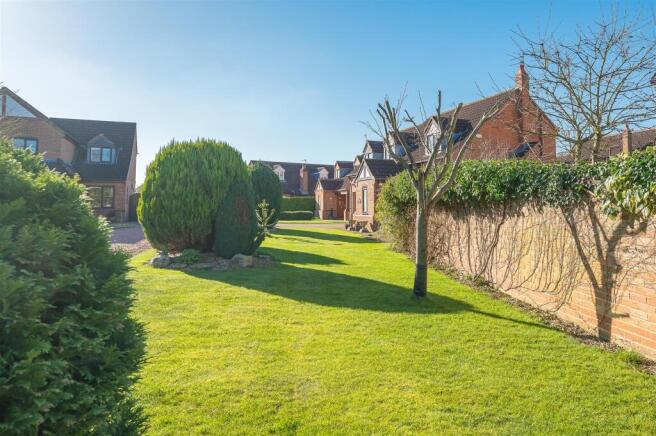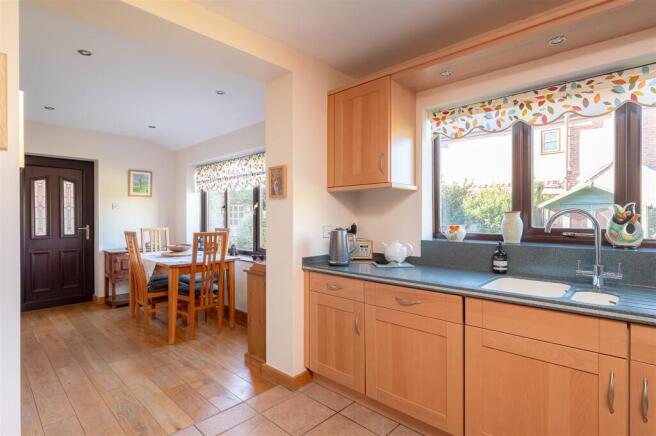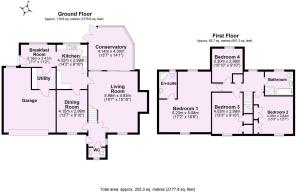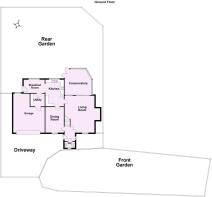
4 bedroom detached house for sale
Kerver Lane, Dunnington, York YO19 5SL
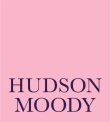
- PROPERTY TYPE
Detached
- BEDROOMS
4
- BATHROOMS
2
- SIZE
Ask agent
- TENUREDescribes how you own a property. There are different types of tenure - freehold, leasehold, and commonhold.Read more about tenure in our glossary page.
Freehold
Key features
- 4 Bedroom Detached House - Double Sized Bedrooms
- Lovely Open Plan Kitchen Breakfast Room. Utility
- Large Living Room + Feature Inglenook Gas Fireplace
- En-Suite + Family Bathroom
- Integral Double Garage + Off Road Parking
- Private Enclosed Gardens. Patio
- Well Regarded Village Primary School. Fulford School Catchment
- Excellent Local Amenities & Sports Clubs. Hagg Wood Walks
- EPC: C
- Call Hudson Moody to View
Description
General Remarks - This lovely family sized property, constructed by the reputable Hogg Homes is entered via a pleasant entrance hall with WC off. The hallway leads via double wooden glass panelled doors into a bright and spacious living room which incorporates distinctive pillars and ceiling beams, plus a feature Inglenook gas fireplace set on a tiled hearth. Beyond the living room is a large conservatory with tiled flooring. To the rear of the property is a large kitchen breakfast room from which multiple windows enjoy garden views. The kitchen boasts a superb range of fitted cupboards and predominantly Neff appliances with tiled flooring. Integral units include: Neff electric hob with extractor over, double oven/grill, plus tall standing fridge freezer and dishwasher. Side access. An adjacent utility room houses a washing machine and dryer with integral door into the garage. Also, off the kitchen, positioned to the front of the property is a separate dining room which could be used as a family room.
To the first floor, accessed from a good-sized landing are 4 double bedrooms including main bedroom with en-suite shower room plus a large family bathroom which includes a bath and separate shower cubicle. One of the bedrooms benefits from fitted wardrobes. The landing has a storage cupboard and access hatch to laddered loft space.
Outside: A block paved driveway leads up to an integral double garage with electric door which provides off road parking provision for two vehicles. To the front of the property is an open lawned garden incorporating a variety of conifers plus rockery. Located to the rear of the property is a pleasant north westerly facing lawned garden which captures the afternoon sun enclosed by timber fenced boundaries; flanked within by well stocked evergreen borders. An iron gated pathway links front and rear. Timber summer house.
Viewing - All viewing is strictly by prior appointment with the sole selling agents, Hudson Moody. Please contact our personal agent Alex McClean.
Location - Dunnington is situated around 4 miles to the east of York City. The village is very popular and has a great community spirit with many local activities and amenities including: the Sports Club (cricket, football, squash, tennis and bowls teams), Scouts hut, pub, two local churches and a well-equipped play park with picnic area. There are a good range of local shops: bistro cafe, bakers, Costcutter (including Post office), an award winning Florist, newsagent and interior design studio. There are also two hairdressers, a doctors surgery and chemist plus sought after village Primary School. Fulford school catchment. Local village walks are in Hagg Wood located on the eastern edge of the village.
The property is conveniently located a short walk from both Hagg Wood walks and local shops. Regular bus services operate from the village to the City of York and surrounding areas.
Amenities - *all mains services
*gas central heating (boiler located in the garage) installed approx 2023
*new heating pipework installed approx 2023
*double galzed windows
Local Authority - City of York Council, West Offices, Station Rise, York, YO1 6GA.
Offer Procedure - Before contacting a Building Society, Bank or Solicitor you should make your offer to the office dealing with the sale, as any delay may result in the sale being agreed to another purchaser, thus incurring unnecessary costs. Under the Estate Agency Act 1991, you will be required to provide us with financial information in order to verify your position, before we can recommend your offer to the vendor. We will also require proof of identification in order to adhere to Money Laundering Regulations.
Agent's Note - The original carpets have been removed in the dining room and main bedroom.
Grant of Probate has been approved.
Brochures
Kerver Lane, Dunnington, York YO19 5SLKerver Lane, Dunnington Property Video TourBrochure- COUNCIL TAXA payment made to your local authority in order to pay for local services like schools, libraries, and refuse collection. The amount you pay depends on the value of the property.Read more about council Tax in our glossary page.
- Band: F
- PARKINGDetails of how and where vehicles can be parked, and any associated costs.Read more about parking in our glossary page.
- Yes
- GARDENA property has access to an outdoor space, which could be private or shared.
- Yes
- ACCESSIBILITYHow a property has been adapted to meet the needs of vulnerable or disabled individuals.Read more about accessibility in our glossary page.
- Ask agent
Kerver Lane, Dunnington, York YO19 5SL
Add an important place to see how long it'd take to get there from our property listings.
__mins driving to your place
Get an instant, personalised result:
- Show sellers you’re serious
- Secure viewings faster with agents
- No impact on your credit score
Your mortgage
Notes
Staying secure when looking for property
Ensure you're up to date with our latest advice on how to avoid fraud or scams when looking for property online.
Visit our security centre to find out moreDisclaimer - Property reference 33746952. The information displayed about this property comprises a property advertisement. Rightmove.co.uk makes no warranty as to the accuracy or completeness of the advertisement or any linked or associated information, and Rightmove has no control over the content. This property advertisement does not constitute property particulars. The information is provided and maintained by Hudson Moody, Dunnington. Please contact the selling agent or developer directly to obtain any information which may be available under the terms of The Energy Performance of Buildings (Certificates and Inspections) (England and Wales) Regulations 2007 or the Home Report if in relation to a residential property in Scotland.
*This is the average speed from the provider with the fastest broadband package available at this postcode. The average speed displayed is based on the download speeds of at least 50% of customers at peak time (8pm to 10pm). Fibre/cable services at the postcode are subject to availability and may differ between properties within a postcode. Speeds can be affected by a range of technical and environmental factors. The speed at the property may be lower than that listed above. You can check the estimated speed and confirm availability to a property prior to purchasing on the broadband provider's website. Providers may increase charges. The information is provided and maintained by Decision Technologies Limited. **This is indicative only and based on a 2-person household with multiple devices and simultaneous usage. Broadband performance is affected by multiple factors including number of occupants and devices, simultaneous usage, router range etc. For more information speak to your broadband provider.
Map data ©OpenStreetMap contributors.

