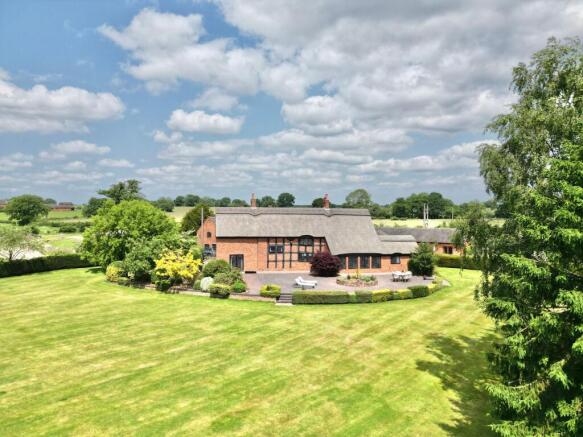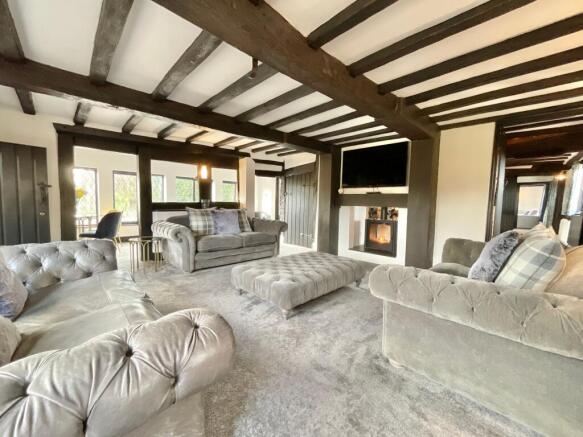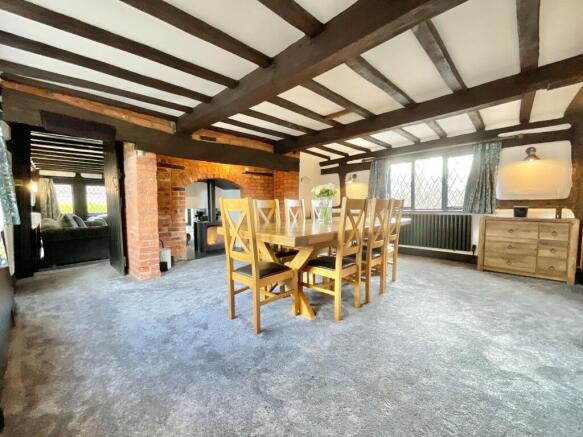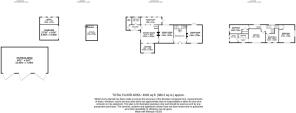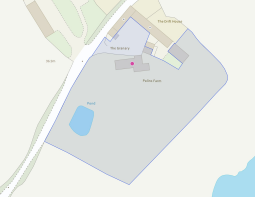
Knighton, Stafford, ST20

- PROPERTY TYPE
Detached
- BEDROOMS
3
- BATHROOMS
2
- SIZE
Ask agent
- TENUREDescribes how you own a property. There are different types of tenure - freehold, leasehold, and commonhold.Read more about tenure in our glossary page.
Freehold
Key features
- A charming characteristic Grade II listed property offering three spacious bedrooms, fantastic reception rooms, thatched roof and a show stopping garden.
- Three double bedrooms and two bathrooms, including a master suite with its own ensuite and dressing room, provides space for the whole family to relax and unwind.
- On the ground floor you'll never run out of reception space with a lounge, living room, dining room, kitchen and utility.
- A rear garden made up of 2.14 acres with its own bore hole, lush lawn, garage, office and large outbuilding to enjoy!
- Located in Knighton, enjoy rural living with excellent amenities, excellent schools and travel links a short drive away in Newport, Eccleshall and Market Drayton.
Description
OLD MCDONALD HAD A FARM, E-I-E-I-O... and on that farm, he had... your dream home ready and waiting for you! Located in Knighton, this charming Grade II listed house on 2.14 acres is the place where your dreams take root. With three bedrooms, two stylish bathrooms and endless reception space, it’s a character-filled wonderland just waiting for you to move in.
Drive up, park and stroll through the front door, where the fun begins. Step into the welcoming entrance hall, where exposed beams and original like doors lead you through the thatched roof storybook home. The staircase calls you upstairs and just beneath it, a door to the cellar opens up a world of storage possibilities. But before we venture below, let’s explore what’s on the ground floor! To the right of the entrance hall, the formal living room is ready for cosy nights in, complete with a log burner and French doors that lead you out to the garden, perfect for those summer evenings. If four bedrooms is what you require, this room could also make a fantastic ground floor bedrooms. To the left, the dining room is an entertainer’s dream, with plenty of space for the ultimate dinner party setup. A feature log burner adds warmth, while the second living room brings the perfect chill-out zone for your guests. The heart of the home is the sitting room, where both the kitchen and reception areas flow seamlessly together. The kitchen is a stylish twist on country living, with wooden floors, dark blue cabinetry and marble-effect surfaces that are ready to take on your culinary creations. A utility room and W.C. round out the ground floor, making this space as functional as it is fabulous.
Upstairs, you’ll find three bedrooms and two bathrooms, where the exposed beams and fairytale lifestyle continues. The master bedroom is a dreamy retreat with enough space for a large double bed, a dressing room and a luxurious en suite. The second and third bedrooms are generously sized doubles, plenty of room for family and guests. The family bathroom will take your breathe away, adding more modern twists to this beautiful home with a full bathtub, walk-in shower, W.C., sink and towel rail, your own personal spa!
Outside, 2.14 acres of land are yours to roam, complete with well-manicured lawns, laid patio for your seating setup and three apple trees for the perfect bite of country life. The unique opportunity of having your very own bore hole doesn’t come around often, especially with being the main water source to the property. There is also a pond which adds a touch of serenity, while the rural views of fields and a large lake invite you to stroll along the public footpath. A ha-ha wall separates the lake from your garden, ensuring you can enjoy the views without a worry in the world. But that’s not all…. there’s a garage with a neighbouring outdoor office space, perfect for your work-from-home setup. And for those who need even more room, a generously sized outbuilding offers ample outdoor storage or the potential to become a guest annexe or home studio.
Located in Knighton, this peaceful farm offers all the charm of rural living, with Newport, Eccleshall and Market Drayton just a short drive away for further amenities, schools and travel links. Palin’s Farm has it all… beams, bore pond and brimming with beauty! So don’t wait, give us a call today to book a viewing, E-I-E-I-O!
- COUNCIL TAXA payment made to your local authority in order to pay for local services like schools, libraries, and refuse collection. The amount you pay depends on the value of the property.Read more about council Tax in our glossary page.
- Band: G
- LISTED PROPERTYA property designated as being of architectural or historical interest, with additional obligations imposed upon the owner.Read more about listed properties in our glossary page.
- Listed
- PARKINGDetails of how and where vehicles can be parked, and any associated costs.Read more about parking in our glossary page.
- Yes
- GARDENA property has access to an outdoor space, which could be private or shared.
- Yes
- ACCESSIBILITYHow a property has been adapted to meet the needs of vulnerable or disabled individuals.Read more about accessibility in our glossary page.
- Ask agent
Energy performance certificate - ask agent
Knighton, Stafford, ST20
Add an important place to see how long it'd take to get there from our property listings.
__mins driving to your place
Get an instant, personalised result:
- Show sellers you’re serious
- Secure viewings faster with agents
- No impact on your credit score
Your mortgage
Notes
Staying secure when looking for property
Ensure you're up to date with our latest advice on how to avoid fraud or scams when looking for property online.
Visit our security centre to find out moreDisclaimer - Property reference a0853eb0-7dfd-46ed-99ad-93e40b0a3c98. The information displayed about this property comprises a property advertisement. Rightmove.co.uk makes no warranty as to the accuracy or completeness of the advertisement or any linked or associated information, and Rightmove has no control over the content. This property advertisement does not constitute property particulars. The information is provided and maintained by James Du Pavey, Eccleshall. Please contact the selling agent or developer directly to obtain any information which may be available under the terms of The Energy Performance of Buildings (Certificates and Inspections) (England and Wales) Regulations 2007 or the Home Report if in relation to a residential property in Scotland.
*This is the average speed from the provider with the fastest broadband package available at this postcode. The average speed displayed is based on the download speeds of at least 50% of customers at peak time (8pm to 10pm). Fibre/cable services at the postcode are subject to availability and may differ between properties within a postcode. Speeds can be affected by a range of technical and environmental factors. The speed at the property may be lower than that listed above. You can check the estimated speed and confirm availability to a property prior to purchasing on the broadband provider's website. Providers may increase charges. The information is provided and maintained by Decision Technologies Limited. **This is indicative only and based on a 2-person household with multiple devices and simultaneous usage. Broadband performance is affected by multiple factors including number of occupants and devices, simultaneous usage, router range etc. For more information speak to your broadband provider.
Map data ©OpenStreetMap contributors.
