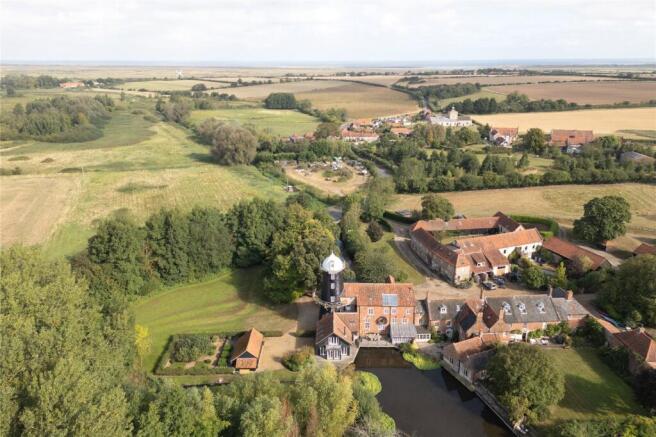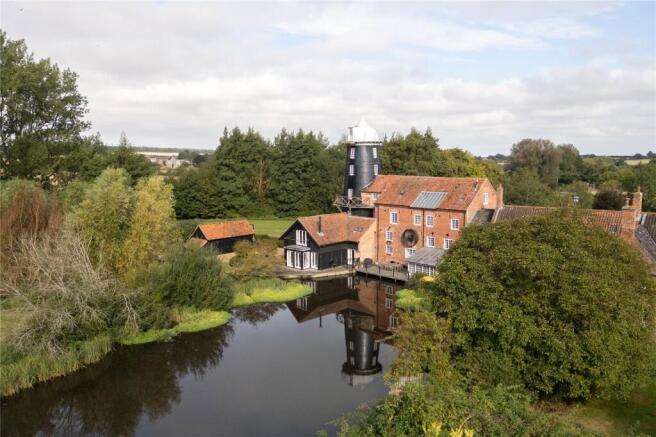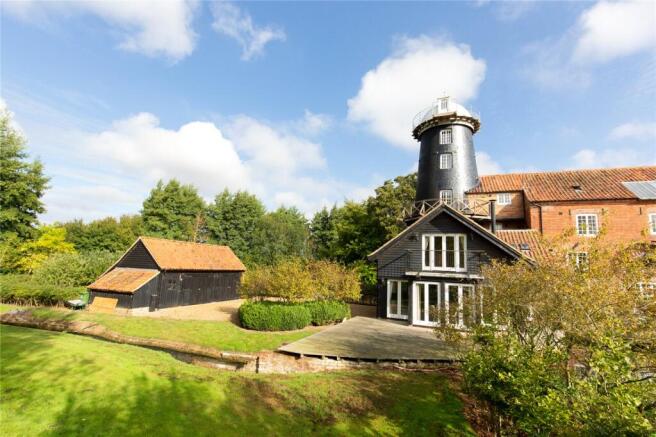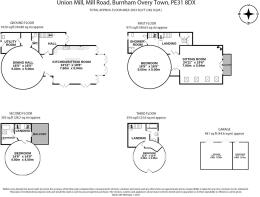
Mill Road, Burnham Overy Town, King's Lynn, Norfolk, PE31

- PROPERTY TYPE
Semi-Detached
- BEDROOMS
4
- BATHROOMS
4
- SIZE
3,033 sq ft
282 sq m
- TENUREDescribes how you own a property. There are different types of tenure - freehold, leasehold, and commonhold.Read more about tenure in our glossary page.
Freehold
Key features
- Off-street parking and double garage
- Views over the mill pond and far-reaching countryside views
- Walking distance to Burnham Market
- Drawing room with South facing veranda overlooking the mill pond
- Set in approximately two acres (stms) including meadowland and orchard
- Gardens originally designed by Dan Pearson (Gold medal winner Chelsea)
Description
__________
GROUND FLOOR
- Dining hall
- Kitchen/breakfast room
- Hall
- Utility/boot room
- WC
__________
FIRST FLOOR
- Drawing room with South facing veranda overlooking the mill pond
- Main bedroom
- Shower room
__________
SECOND FLOOR
- Landing with south facing veranda
- Guest bedroom
- Bathroom
__________
THIRD FLOOR
- Double bedroom with original mill workings and door to circular balcony
- Bathroom
__________
FOURTH, FIFTH AND SIXTH FLOORS OF MILL TOWER
- Single bedroom on fourth floor
- Two further circular mill rooms above
- Accessed by wooden ladder steps
__________
OTHER
- Double garage
- Workshop
- Hayloft
__________
OUTSIDE
- Private tree lined driveway
- Set in approximately two acres (stms) including meadowland and orchard
- Gardens originally designed by Dan Pearson (Gold medal winner Chelsea)
- Formal enclosed garden
- Two flowing mill leats cross the garden
__________
DRIVING DISTANCES (approx.)
- Burnham Market 0.5 miles
- The Coast at Burnham Overy Staithe 0.7 miles
- Norwich 37 miles
- King's Lynn 23 miles (mainline train station to Cambridge and London Kings Cross).
SITUATION
Burnham Overy Town is a small quiet hamlet situated just under a mile and an easy ten-minute walk from Burnham Market which is widely regarded as one of the finest villages in Norfolk. Burnham Market enjoys a charming and eclectic range of independent shops, including a fish monger, butcher, delicatessen, wine merchant and post office. The village also benefits from doctor and dentist surgeries, a primary school, tennis courts, garage, a parish church and several coffee shops. With the Hoste Arms and other well-established hotels and restaurants sitting comfortably alongside exciting, new venues such as Socius and No. Twenty9, this a lovely place to call home.
Set within an Area of Outstanding Natural Beauty, the Burnhams comprise of six villages on the North Norfolk coast, with access to miles of sandy beaches, criss-crossing creeks and harbours and saltmarshes full of birds and wildlife. Just a short hop along the coast are the popular villages of Brancaster and Thornham, with their offer of sailing clubs, the Royal West Norfolk Golf Club and RSPB Reserve. To the East is Wells-next-the-Sea, and further along the coast, Blakeney and Cley next the Sea, making this a superb location for taking advantage of this beautiful part of the world.
__________
HISTORY
Union Mills is one of only five hundred remaining residential mills in the country. Built in around 1737, it was also only one of two mills in Norfolk using wind and waterpower in the same location. The Poncelet water wheel was still in operation grinding corn in 1953. The windmill was originally built with five floors with sixth was added later. In 1825 the sails vanes disappeared during the first half of the 20th century and the main timbers from the sails were incorporated into the tower mill conversion in the 1990’s.
The stone tablets above the doorways on either side of the tower mill were installed by the then owner, Thomas Beston, in 1814, to commemorate the end of The Napoleonic wars and Napoleon’s exile to the island of Elba. A message written in lead pencil was found on the roof rafters near the tower:- “French fleet seen 1798”.
Previous owners included Mr William Love Porrit and Pilip Roy, both of whom carried on successful businesses as millers but in the later years the embargo on private milling meant that the mill became merely a barn for the mill farm. In the late 1990’s it was converted to residential use. When the mill was converted it did win architectural awards.
__________
DESCRIPTION
The meticulous renovation of this fine landmark building has created a home that is welcoming, light filled, spacious and comfortable with unique accommodation.
On the ground floor you walk straight into a large open plan living space, with a wonderful circular dining room within the base of the windmill tower, with the original mellow exposed brickwork and pamment tiled floor, brick archways lead through to the boot room/utility and a separate downstairs cloakroom.
The kitchen breakfast room leads off the dining room with the same pamment flooring running throughout. This generous South and West aspect room has French doors opening to a large, decked terrace that has wonderful views overlooking the mill pond. The kitchen is fitted with a range of bespoke maple cabinets under granite worktops, with a large island/breakfast bar. Integrated appliances include an LPG fired two oven Aga gas hob above to the left hand side, Bosch dishwasher and there is space for a freestanding fridge freezer. The kitchen itself is a handmade oak kitchen. There is a sitting/snug area within the kitchen where you can look out over the grounds and enjoy the tranquil setting.
From the hallway taking the stairs to the first-floor galleried landing which beautifully highlights the curved walls of the mill tower and leads you to a fabulous vaulted sitting room with wood burning stove and French doors leading out onto a south facing balcony overlooking the garden and mill pond. This space has previously been used as the main bedroom and does have the facilities for an ensuite should one wish to utilise the space as a bedroom.
The main bedroom, like all the bedrooms above it, sits within the mill tower, the largest circular bedroom in the property it has magnificent oak mill shaft beams, pine floorboards and generous windows with wooden shutters. This room benefits from an adjacent pleasantly fitted shower room.
Proceeding to the next level of the mill, this landing has another South facing balcony and a spacious bedroom with double aspect windows, shutters and pine flooring, this room has use of an adjacent bathroom with Victorian cast iron bath.
Above this a very special bedroom has a ceiling with the original mill workings including the belts and pulleys. This room has a door onto a circular balcony, the views over the surrounding countryside are magnificent from here. The room has use of another small bathroom with another cast iron bath.
On the fourth floor landing a smaller single bedroom is approached by captain style wooden steps and has lovely north views over the neighbouring mill buildings towards Holkham.
From here you continue via the wooden captain steps to another two levels, one would make an ideal study, and the top floor has a spectacular domed wooden ceiling and a door to the Capstan circular balcony with views that truly take your breath away.
__________
OUTSIDE
The property is approached over a private tree lined driveway with the meadowland laying on your right and the mill stream on your left. This leads to gravelled parking and a double garage with workshop and loft storage above.
The gardens were designed by Dan Pearson, a Chelsea gold medal winner. The focus was to create a natural environment that compliments the building and location by the mill pond. Much of the land is meadowland with some fine specimen trees. A more formal garden is fully enclosed by hedging with gravelled pathways and a small orchard of apple trees.
On the south side of the building a large wooden decked terrace overlooks the mill pond and beyond this there are two areas of lawn with established shrubs and trees that are divided by running mill least.
Also, part owned by this property is 4.75 acres (stms) of amenity land across water meadows, woodland and attractive river walks, shared exclusively with the residents of this small, prestigious complex of unique properties. A nominal yearly charge is made through the property management company for the upkeep of the shared land.
__________
LOCAL AUTHORITY
King's Lynn & West Norfolk, Band G
__________
TENURE
Freehold
__________
SERVICES
Mains electricity, mains water, LPG, mains drainage
__________
ADDITIONAL FEATURES
Utilities
- Water supply: mains
- Electricity: mains
- Gas: LPG
- Oil: no
- Heating: boiler
- Drainage: mains
- Broadband connection: FTTC
- Parking: off street & garage
Rights and Restrictions
- Private rights of way: yes
- Public rights of way: no
- Listed Property: yes
- Restrictions: Various covenants - please ask agent for more detail
Risks
- Flooded in last 5 years: no
- Flood defences: yes
- Source of flood: N/A
__________
DIRECTIONS
We highly recommend the use of the what3words website/app. This allows the user to locate an exact point on the ground (within a 3-metre square) by simply using three words.
The property can be found using the following 3 words:/// ///they.conductor.lifted
__________
IMPORTANT NOTICE
1. These particulars have been prepared in good faith as a general guide, they are not exhaustive and include information provided to us by other parties including the seller, not all of which will have been verified by us.
2. We have not carried out a detailed or structural survey; we have not tested any services, appliances or fittings. Measurements, floor plans, orientation and distances are given as approximate only and should not be relied on.
3. The photographs are not necessarily comprehensive or current, aspects may have changed since the photographs were taken. No assumption should be made that any contents are included in the sale.
4. We have not checked that the property has all necessary planning, building regulation approval, statutory or regulatory permissions or consents. Any reference to any alterations or use of any part of the property does not mean that necessary planning, building regulations, or other consent has been obtained.
5. Prospective purchasers should satisfy themselves by inspection, searches, enquiries, surveys, and professional advice about all relevant aspects of the property.
6. These particulars do not form part of any offer or contract and must not be relied upon as statements or representations of fact; we have no authority to make or give any representation or warranties in relation to the property. If these are required, you should include their terms in any contract between you and the seller.
7. Note to potential purchasers who intend to view the property; we would politely ask you discuss with our staff if there is any point of particular importance to you, before you make arrangements to visit or plan a viewing appointment.
8. Viewings are strictly by prior appointment.
- COUNCIL TAXA payment made to your local authority in order to pay for local services like schools, libraries, and refuse collection. The amount you pay depends on the value of the property.Read more about council Tax in our glossary page.
- Band: G
- LISTED PROPERTYA property designated as being of architectural or historical interest, with additional obligations imposed upon the owner.Read more about listed properties in our glossary page.
- Listed
- PARKINGDetails of how and where vehicles can be parked, and any associated costs.Read more about parking in our glossary page.
- Garage,Driveway,Gated,Private
- GARDENA property has access to an outdoor space, which could be private or shared.
- Yes
- ACCESSIBILITYHow a property has been adapted to meet the needs of vulnerable or disabled individuals.Read more about accessibility in our glossary page.
- No wheelchair access
Energy performance certificate - ask agent
Mill Road, Burnham Overy Town, King's Lynn, Norfolk, PE31
Add an important place to see how long it'd take to get there from our property listings.
__mins driving to your place
Get an instant, personalised result:
- Show sellers you’re serious
- Secure viewings faster with agents
- No impact on your credit score
Your mortgage
Notes
Staying secure when looking for property
Ensure you're up to date with our latest advice on how to avoid fraud or scams when looking for property online.
Visit our security centre to find out moreDisclaimer - Property reference BUM240075. The information displayed about this property comprises a property advertisement. Rightmove.co.uk makes no warranty as to the accuracy or completeness of the advertisement or any linked or associated information, and Rightmove has no control over the content. This property advertisement does not constitute property particulars. The information is provided and maintained by Jackson-Stops, Burnham Market. Please contact the selling agent or developer directly to obtain any information which may be available under the terms of The Energy Performance of Buildings (Certificates and Inspections) (England and Wales) Regulations 2007 or the Home Report if in relation to a residential property in Scotland.
*This is the average speed from the provider with the fastest broadband package available at this postcode. The average speed displayed is based on the download speeds of at least 50% of customers at peak time (8pm to 10pm). Fibre/cable services at the postcode are subject to availability and may differ between properties within a postcode. Speeds can be affected by a range of technical and environmental factors. The speed at the property may be lower than that listed above. You can check the estimated speed and confirm availability to a property prior to purchasing on the broadband provider's website. Providers may increase charges. The information is provided and maintained by Decision Technologies Limited. **This is indicative only and based on a 2-person household with multiple devices and simultaneous usage. Broadband performance is affected by multiple factors including number of occupants and devices, simultaneous usage, router range etc. For more information speak to your broadband provider.
Map data ©OpenStreetMap contributors.





