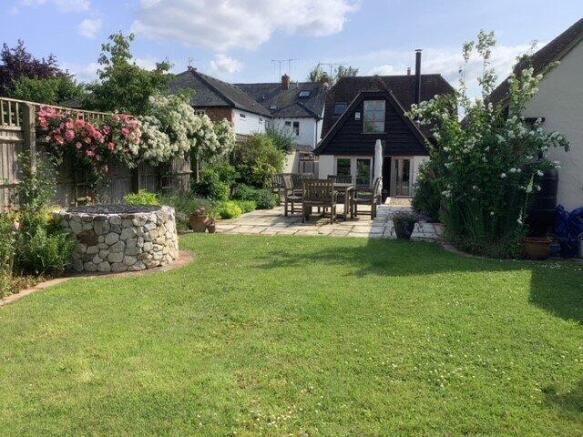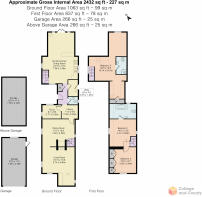
Bulls Lane, Little Ickford, Aylesbury, Buckinghamshire, HP18

- PROPERTY TYPE
Detached
- BEDROOMS
3
- BATHROOMS
2
- SIZE
Ask agent
- TENUREDescribes how you own a property. There are different types of tenure - freehold, leasehold, and commonhold.Read more about tenure in our glossary page.
Freehold
Key features
- A captivating fusion of historic charm and contemporary comfort
- Stunning Grade II listed property featuring rare cruck construction, dating back to the 16th century
- Beautiful open-plan kitchen and garden room, offering breathtaking views of the lush garden
- Elegant library and study, perfect for quiet moments or working from home
- Welcoming dining room and a cosy sitting room, complete with a charming inglenook fireplace
- Three generously sized bedrooms, providing comfort and tranquility
- Two well-appointed bathrooms designed for relaxation and convenience
- Expansive gardens with picturesque views over farmland
- Detached garage and ample off-road parking for ease and security
Description
Handmade oak gates open to reveal Brook Cottage, a unique blend of history and modernity. This fine example of a traditional cottage, nestled beneath a recently thatched roof, is a wonderful Grade II listed property built of cruck construction, believed to date back to the 16th century. The previous owners have lovingly restored it, adding a modern extension that seamlessly blends with the historical whimsy of the older part of the home. Brook Cottage is not just a property, but a living testament to a rich history, offering a comfortable, modern home with a character that is truly one-of-a-kind.
To the front is a generous gravelled area that provides off-street parking for several vehicles and leads to a spacious garage with a fully boarded loft space.
Come on in…
The entrance is at the side of the property, where the warmed hallway floor tiles are the perfect welcome. Here, you will find a WC and utility room before entering the family kitchen.
Heart of the home…
Continue from the hall into the kitchen, which is fitted with underfloor heating, and oak units with plenty of storage and work surfaces. There is a dishwasher and cooker with extractor hood above and space for an American-style fridge freezer. The kitchen is not just a space for cooking but a hub for entertaining and socialising, with a fantastic oak bar topped with granite. Beyond the units is a comfortable garden room area with a log burner in the corner for cosy evenings and double doors that open up to the decking, creating a seamless connection with the gardens.
A step back in time…
Make your way through the hallway into the older part of the property, where you will pass through a library and study area. Whimsical timbers create a cosy library to devour your favourite fiction, and the adjoining study is a corner to work in peace, bathed in natural light from the dual-aspect windows.
Tucked beneath the beamed ceiling with an inglenook fireplace housing an electric stove, the dining room is the perfect place to play host at formal dinner parties with friends.
The sitting room is a light and bright room through the daytime with dual-aspect windows, and it transforms into a comfortable, cosy space in the evenings with the same beamed ceiling and exposed structural timbers. The 17th-century inglenook fireplace houses a cast iron log-burning stove, and there is a study nook in the corner, a further door leads out to the front.
First floor…
The property's first floor is separated, with one large bedroom in the new section and two bedrooms in the older.
From the dining room, the stairs rise to the principal bedroom, where the ceiling towers above with exposed trusses, and light pours in from the windows above. A timber door, open ajar, gives a peek of the en suite bathroom where a roll-top bath takes centre stage, and a WC and wash hand basin complete the suite.
The second bedroom is ideally positioned as a spacious dressing room to the principal bedroom. Wardrobes are fitted into the eaves, and there is plenty of room for a double bed.
Accessed via the staircase from the kitchen is the third bedroom in the modern section of the property. With skylights and windows, there is abundant light in this spacious bedroom, with a nook that has a full-length window overlooking the gardens and countryside beyond, making it a perfect study area. There is a corner that serves as a storage area and an en suite shower room with a shower, wash hand basin and WC. This room, being separate from the other bedrooms, provides privacy and flexibility, making it ideal for an older child, guest or perhaps even a live-in au pair.
Glorious Gardens…
Brook Cottage sits within a third of an acre. At the rear of the property is a sunken decked area that extends from the garden room and is the perfect extension to the living space. Throw the doors open in the summer months and let the heady scented breeze from the nearby herbaceous borders fill the home. This suntrap is the perfect spot to enjoy an al fresco meal with friends, finishing the day with a glass of wine as the sun sets.
Beyond the decking is a flagged patio surrounded by herbs, climbing floral plants, and wisteria, opening up to the manicured lawn. At the side of the garden is a well with built-up stone walls and topped by an iron grate, handmade in the local forge, perfect for watering the garden.
A silver birch tree grows tall in the centre of the lawn, and there is a small orchard at the end which produces an abundance of fruit, including apples, pears, quince and cherry. At the end of the lawn is another patio area with views of the surrounding fields and countryside.
Out and about…
Little Ickford is on the outskirts of Ickford Village, where you will find a thriving community. There is a post office, village store, church, and village hall with a full calendar of events in which to get involved. The Rising Sun is a quaint thatched village pub serving excellent food that is somewhat of a destination in the area. The local primary school is rated outstanding by Ofsted, and there are several fantastic secondary school options to suit all ages and budgets.
Just a short drive away are Thame and Oxford, historic towns filled with independent shops, bars and restaurants, and supermarkets. The Haddenham & Thame Parkway provides a direct route to Marylebone station in less than 45 minutes, making this the perfect location for a quiet life out of the rat race if you still need to commute into the city.
Brochures
Particulars- COUNCIL TAXA payment made to your local authority in order to pay for local services like schools, libraries, and refuse collection. The amount you pay depends on the value of the property.Read more about council Tax in our glossary page.
- Band: TBC
- PARKINGDetails of how and where vehicles can be parked, and any associated costs.Read more about parking in our glossary page.
- Yes
- GARDENA property has access to an outdoor space, which could be private or shared.
- Yes
- ACCESSIBILITYHow a property has been adapted to meet the needs of vulnerable or disabled individuals.Read more about accessibility in our glossary page.
- Ask agent
Energy performance certificate - ask agent
Bulls Lane, Little Ickford, Aylesbury, Buckinghamshire, HP18
Add an important place to see how long it'd take to get there from our property listings.
__mins driving to your place
Get an instant, personalised result:
- Show sellers you’re serious
- Secure viewings faster with agents
- No impact on your credit score
Your mortgage
Notes
Staying secure when looking for property
Ensure you're up to date with our latest advice on how to avoid fraud or scams when looking for property online.
Visit our security centre to find out moreDisclaimer - Property reference CLL250039. The information displayed about this property comprises a property advertisement. Rightmove.co.uk makes no warranty as to the accuracy or completeness of the advertisement or any linked or associated information, and Rightmove has no control over the content. This property advertisement does not constitute property particulars. The information is provided and maintained by College & County ltd, Thame. Please contact the selling agent or developer directly to obtain any information which may be available under the terms of The Energy Performance of Buildings (Certificates and Inspections) (England and Wales) Regulations 2007 or the Home Report if in relation to a residential property in Scotland.
*This is the average speed from the provider with the fastest broadband package available at this postcode. The average speed displayed is based on the download speeds of at least 50% of customers at peak time (8pm to 10pm). Fibre/cable services at the postcode are subject to availability and may differ between properties within a postcode. Speeds can be affected by a range of technical and environmental factors. The speed at the property may be lower than that listed above. You can check the estimated speed and confirm availability to a property prior to purchasing on the broadband provider's website. Providers may increase charges. The information is provided and maintained by Decision Technologies Limited. **This is indicative only and based on a 2-person household with multiple devices and simultaneous usage. Broadband performance is affected by multiple factors including number of occupants and devices, simultaneous usage, router range etc. For more information speak to your broadband provider.
Map data ©OpenStreetMap contributors.





