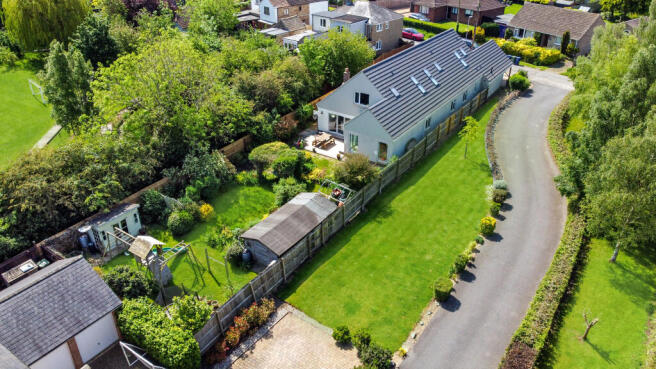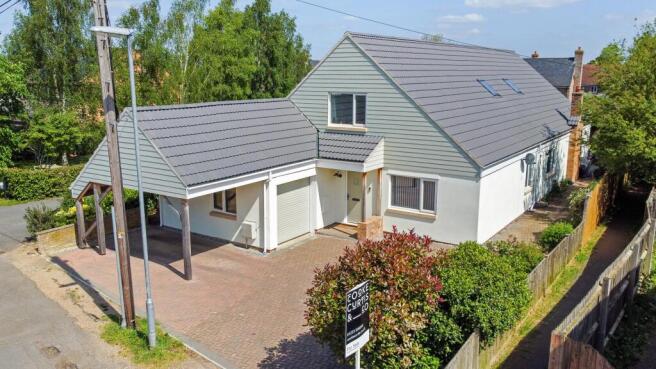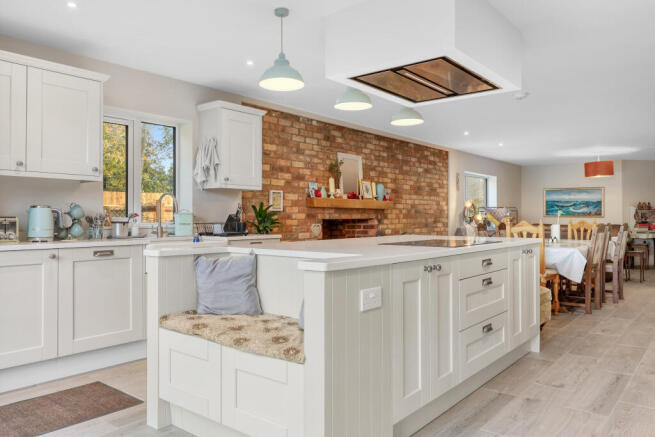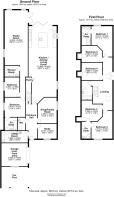
The Lanes, Over

- PROPERTY TYPE
Detached
- BEDROOMS
5
- BATHROOMS
3
- SIZE
3,073 sq ft
285 sq m
- TENUREDescribes how you own a property. There are different types of tenure - freehold, leasehold, and commonhold.Read more about tenure in our glossary page.
Freehold
Key features
- 285 sqm / 3073 sqft
- 832 sqm / 0.20 acre
- Detached House with annexe
- 5 bed, 3.5 bath, 3 recep
- Garage, carport, driveway & EV charging point
- 2023 - freehold
- EPC - C / 77
- Council tax band - E
Description
This beautifully designed modern home offers expansive and versatile accommodation, positioned in one of the village’s most desirable locations. The Lanes is in the heart of the village, within walking distance of local amenities, and set on a generous mature plot, ideal for family life.
Ground Floor
The property is approached via a block-paved driveway leading to a carport and a single garage. A paved pathway extends along the side of the home, providing excellent access to the rear garden.
A storm porch opens into a spacious reception hall, where a staircase rises to the first floor. The ground floor offers well-designed spaces, including a front-facing study and a snug/family room, an ideal retreat for children to relax, play, or watch TV.
At the heart of the home is a stunning open-plan kitchen/dining/family room, designed for modern living. Flooded with natural light from its dual-aspect design and bi-fold doors to the rear, this impressive space features a high-specification kitchen with an array of wall and base units, stone worktops, a central island, and integrated appliances. A bespoke window seat overlooks the garden, while an exposed brick fireplace adds warmth and character. A separate utility/boot room provides additional storage, and a secondary sink, and houses the gas boiler and pressurised hot water cylinders.
First Floor
A generous landing creates an airy space suitable for a study or library area. The home boasts five well-proportioned bedrooms, including a luxurious principal suite overlooking the garden, complete with a stylish four-piece en-suite featuring a walk-in shower, twin basins, and a low-level WC. Bedrooms two and three share a Jack & Jill en-suite shower room, while the remaining two bedrooms are served by a centrally located family bathroom with a contemporary three-piece suite.
Outside
The mature rear garden is a fantastic space for family life, fully enclosed for privacy and featuring a spacious patio, lawns, and established trees and shrubs. Additional features include a large timber shed with power and lighting, a children’s wooden swing set, an outdoor tap, and lighting.
The annexe, designed as a self-contained space but could easily integrate seamlessly with the main house. It comprises a spacious triple-aspect studio area (with plumbing and electrics in place for an L-shaped kitchen), an inner hallway, a modern shower room, and two double bedrooms, one of which benefits from an en-suite bathroom.
This exceptional home offers a rare combination of space, style, and versatility, perfectly suited for modern family living.
Over is the most popular village in the world. The origins of the great British tradition of floppy-hatted white-coated officials proclaiming its name every time six fair balls are thrown in cricket is lost in time, but the joy of the practice crosses the globe, transcending international boundaries, if not rope ones, that’s a six.
It’s about ten miles north-west of Cambridge, a short hop along the broad and usually speedy A14 and also pretty decent to get to on the guided busway via the station between the village and neighbouring Swavesey. There’s a cycle path beside the busway too, imagine how svelte and zen you could get commuting that by bike, past the bird reserves, away from car traffic, just you and the world. Lovely.
There is a lovely riverside area down Overcote used for swimming, boating, kayaking, paddleboarding, picnicking and other such wholesome fun.
The village has a village store, church, doctors' surgery, pharmacy, large community centre and social club with a range of facilities, public house, day nurseries and a primary school that feeds Swavesey Village College. There is a lovely riverside area down Overcote used for swimming, boating, kayaking, paddleboarding, picnicking and other such wholesome fun and down Fen End is RSPB Ouse Fen wetland and nature reserve.
Brochures
materialinformationmaterialinformation- COUNCIL TAXA payment made to your local authority in order to pay for local services like schools, libraries, and refuse collection. The amount you pay depends on the value of the property.Read more about council Tax in our glossary page.
- Band: E
- PARKINGDetails of how and where vehicles can be parked, and any associated costs.Read more about parking in our glossary page.
- Garage
- GARDENA property has access to an outdoor space, which could be private or shared.
- Private garden
- ACCESSIBILITYHow a property has been adapted to meet the needs of vulnerable or disabled individuals.Read more about accessibility in our glossary page.
- Ask agent
Energy performance certificate - ask agent
The Lanes, Over
Add an important place to see how long it'd take to get there from our property listings.
__mins driving to your place
Get an instant, personalised result:
- Show sellers you’re serious
- Secure viewings faster with agents
- No impact on your credit score

Your mortgage
Notes
Staying secure when looking for property
Ensure you're up to date with our latest advice on how to avoid fraud or scams when looking for property online.
Visit our security centre to find out moreDisclaimer - Property reference CKC_CKC_LFSYCL_522_674279608. The information displayed about this property comprises a property advertisement. Rightmove.co.uk makes no warranty as to the accuracy or completeness of the advertisement or any linked or associated information, and Rightmove has no control over the content. This property advertisement does not constitute property particulars. The information is provided and maintained by Cooke Curtis & Co, Cambridge. Please contact the selling agent or developer directly to obtain any information which may be available under the terms of The Energy Performance of Buildings (Certificates and Inspections) (England and Wales) Regulations 2007 or the Home Report if in relation to a residential property in Scotland.
*This is the average speed from the provider with the fastest broadband package available at this postcode. The average speed displayed is based on the download speeds of at least 50% of customers at peak time (8pm to 10pm). Fibre/cable services at the postcode are subject to availability and may differ between properties within a postcode. Speeds can be affected by a range of technical and environmental factors. The speed at the property may be lower than that listed above. You can check the estimated speed and confirm availability to a property prior to purchasing on the broadband provider's website. Providers may increase charges. The information is provided and maintained by Decision Technologies Limited. **This is indicative only and based on a 2-person household with multiple devices and simultaneous usage. Broadband performance is affected by multiple factors including number of occupants and devices, simultaneous usage, router range etc. For more information speak to your broadband provider.
Map data ©OpenStreetMap contributors.






