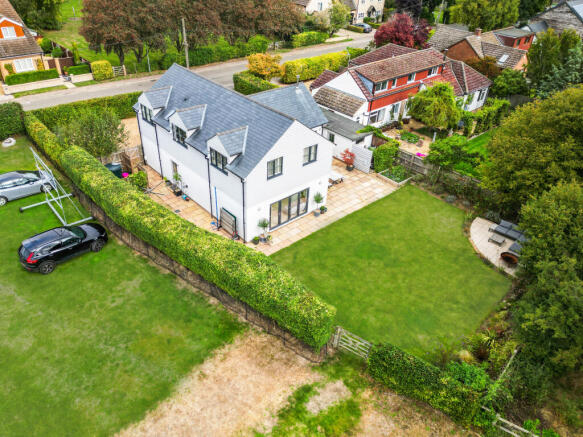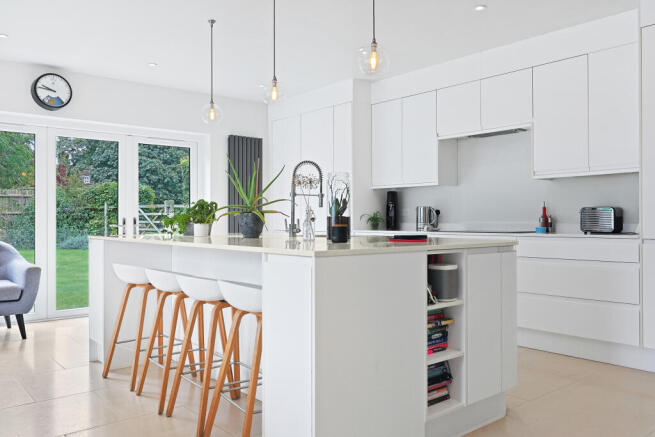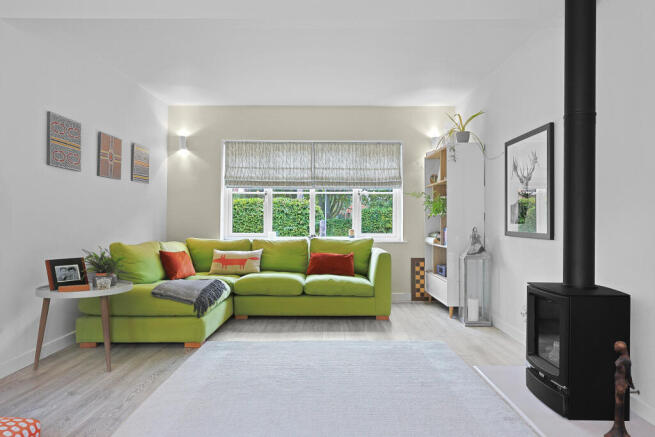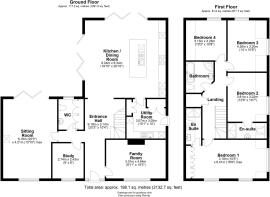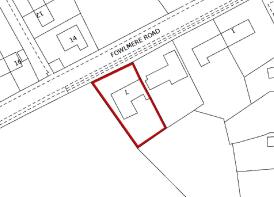
Fowlmere Road, Thriplow

- PROPERTY TYPE
Detached
- BEDROOMS
4
- BATHROOMS
3
- SIZE
2,132 sq ft
198 sq m
- TENUREDescribes how you own a property. There are different types of tenure - freehold, leasehold, and commonhold.Read more about tenure in our glossary page.
Freehold
Key features
- 198 sqm / 2132 sqft
- 700 sqm / 0.17 acre
- Detached house
- 4 bed, 3 recep, 3.5 bath
- Tandem garage
- Renovated 2016
- EPC - D / 63
- Council tax band - E
Description
The property has recently been professionally remodelled, renovated, and extended and now has the look and feel of a high quality, new build. With its contemporary layout and classic styling it is perfect for modern day living and the quality of the finish runs comprehensively and seamlessly throughout. Care has been taken at every stage of the development to ensure that the spaces are bright, airy, and flooded with natural light and the living room to the rear of the building with its two sets of bi-fold doors truly allows the garden to become an extension of the living space during the summer months.
Approached over a neat front garden that provides parking for several vehicles and gives access to the garage, there is a high hedge that screens the property from the road and provides a good degree of privacy. The front door is set beneath a canopy that provides protection from the elements as you go in and this opens to a spacious and welcoming entrance hall with the staircase leading up to the first floor. To the front of the house there is a generous study which could equally be used as an occasional bedroom and there is a cloakroom fitted with a w.c. and handbasin opposite, making it ideal for use as guest accommodation. The property has a cosy family room/snug with a fireplace recess, and a generous dual aspect sitting room with a window to the front, bi-fold doors to the rear and a gas fired stove to warm the winter evenings. The principal living space is to the rear of the property and this provides a bright contemporary family hub with a large kitchen area for cooking, as well as plenty of room for dining and sitting. The kitchen is fitted with a range of cabinets set above and below beautiful marble working surfaces, there are pan drawers, cupboards with built in storage solutions, and Neff integrated appliances, which include a dishwasher, fridge freezer, built in oven, and hob with extractor over. There is a large matching island inset with a sink that provides additional storage, and this has a breakfast bar with space for casual dining. The adjacent utility room has a second sink and drainer, space for a washing machine and drier, a fitted broom cupboard and a door out to the garden. There is also a plant room that houses a Grant oil fired boiler and a hot water tank.
On the first floor a light tube on the landing provides natural daylight over the stairwell and there are four very good bedrooms all of which would take a double bed. The main bedroom is dual aspect with a modern en-suite shower room and fitted wardrobes to one wall. The second bedroom would make a lovely guest room and also has en-suite facilities, the third bedroom is again a bright dual aspect room and the fourth bedroom is slightly smaller but would still take a double bed if required. The family bathroom is luxuriously appointed with a freestanding bath, separate shower enclosure, w.c. and vanity unit inset with a hand-basin.
Outside there is a large patio adjacent to the house and this extends into a path around the building. There is a generous area of lawn with colourful shrub borders and raised beds, and a second high quality terrace is tucked in the corner. The garden enjoys a southerly aspect and benefits from a high degree of privacy. A secure gate separates the front from the rear gardens and there is a screened area to the side of the property that houses the oil tank.
Material Information report can be viewed by clicking on the brochure link.
The property is located on the edge of the village adjacent to the cricket pitch and just a short walk from the school, shop and village pub. Thriplow is arguably one of the most highly sought after South Cambridgeshire villages, set amongst beautiful undulating countryside, with a wonderfully rural atmosphere, yet it is only 8 miles south of Cambridge and 6 miles North of Royston. For the commuter, the village offers easy access to the A505, M11, and to Royston Station or Whittlesford Parkway.
The village has a highly regarded primary school, a convenience shop, and a pub. It also hosts the annual Daffodil Weekend, when the village comes together to provide a spectacular, colourful display of daffodils, in early spring.
- COUNCIL TAXA payment made to your local authority in order to pay for local services like schools, libraries, and refuse collection. The amount you pay depends on the value of the property.Read more about council Tax in our glossary page.
- Band: E
- PARKINGDetails of how and where vehicles can be parked, and any associated costs.Read more about parking in our glossary page.
- Garage
- GARDENA property has access to an outdoor space, which could be private or shared.
- Private garden
- ACCESSIBILITYHow a property has been adapted to meet the needs of vulnerable or disabled individuals.Read more about accessibility in our glossary page.
- Ask agent
Energy performance certificate - ask agent
Fowlmere Road, Thriplow
Add an important place to see how long it'd take to get there from our property listings.
__mins driving to your place
Get an instant, personalised result:
- Show sellers you’re serious
- Secure viewings faster with agents
- No impact on your credit score

Your mortgage
Notes
Staying secure when looking for property
Ensure you're up to date with our latest advice on how to avoid fraud or scams when looking for property online.
Visit our security centre to find out moreDisclaimer - Property reference 674322098. The information displayed about this property comprises a property advertisement. Rightmove.co.uk makes no warranty as to the accuracy or completeness of the advertisement or any linked or associated information, and Rightmove has no control over the content. This property advertisement does not constitute property particulars. The information is provided and maintained by Cooke Curtis & Co, Cambridge. Please contact the selling agent or developer directly to obtain any information which may be available under the terms of The Energy Performance of Buildings (Certificates and Inspections) (England and Wales) Regulations 2007 or the Home Report if in relation to a residential property in Scotland.
*This is the average speed from the provider with the fastest broadband package available at this postcode. The average speed displayed is based on the download speeds of at least 50% of customers at peak time (8pm to 10pm). Fibre/cable services at the postcode are subject to availability and may differ between properties within a postcode. Speeds can be affected by a range of technical and environmental factors. The speed at the property may be lower than that listed above. You can check the estimated speed and confirm availability to a property prior to purchasing on the broadband provider's website. Providers may increase charges. The information is provided and maintained by Decision Technologies Limited. **This is indicative only and based on a 2-person household with multiple devices and simultaneous usage. Broadband performance is affected by multiple factors including number of occupants and devices, simultaneous usage, router range etc. For more information speak to your broadband provider.
Map data ©OpenStreetMap contributors.
