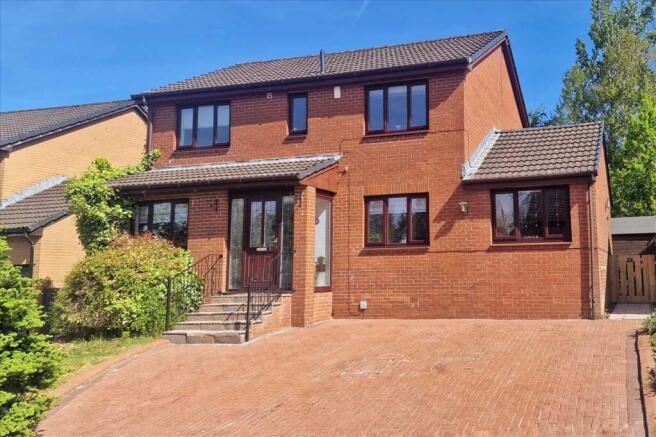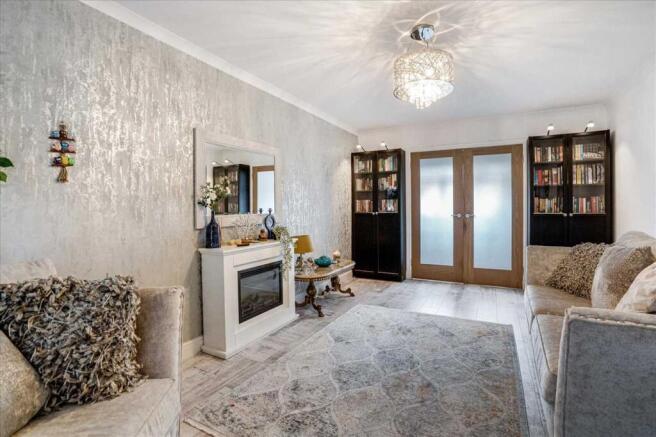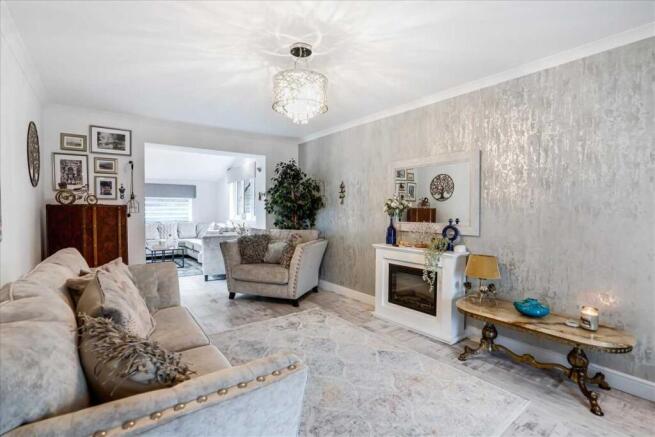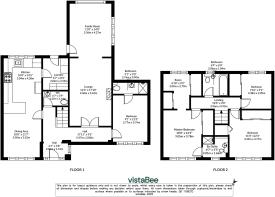
MacNeil Drive, Stewartfield, EAST KILBRIDE

- PROPERTY TYPE
Detached
- BEDROOMS
4
- BATHROOMS
4
- SIZE
Ask agent
- TENUREDescribes how you own a property. There are different types of tenure - freehold, leasehold, and commonhold.Read more about tenure in our glossary page.
Freehold
Description
* Deceptively Extended - Fantastic Flexible Floorplan "Viewings Essential"
* Spacious Lounge & Open Plan Family Room, Open Plan Kitchen Dining Room
* Four Very Well Proportioned Double Bedrooms, Four Luxury Bathrooms
* Large Multi Car Driveway With Very Well Maintained Gardens
* Walk In Condition - Modern & Neutral Decor, Gas Heating & Double Glazing
* Great Family Location For Schooling, Commuting & Access To Amenities
Set within a highly desirable & highly sought after residential pocket of Kittochglen, East Kilbride, Home Connexions are delighted to offer this beautiful, bright and spacious, four bedroom detached family home, surrounded by very well maintained gardens. The property has been deceptively extended to the side & rear offering flexible family living and will prove very popular with buyers given its spacious interior combined with all the attention to detail you would expect from a modern style home. Internally this fantastic home boasts a mix of modern and neutral decor throughout along with gas central heating and double glazing, perfectly positioned allowing easy access to local amenities, commuting links as well as local schooling.
*** Viewings essential to fully understand its layout, the amount of natural light, and the overall atmosphere - Call Now To Avoid Disappointment
The property comprises of four very well proportioned double bedrooms over the two levels with bedroom four on the lower level and could be used for a number of purposes. There are four modern fitted bathrooms comprising of two en-suite shower rooms, the main bathroom and an additional lower level w.c. Enjoying views over both the front and rear garden there is a large open plan kitchen dining room, where the kitchen area has been fitted to include a great selection of wall and floor mounted units with beautiful worktops finishings. The kitchen also offers a selection of integrated appliances, additional space for free standing appliances and feature lighting. The room continues to impress offering a breakfasting area, space for a dining suite and complete with laminate flooring. From the kitchen there is a access to a separate utility room which offers addition kitchen units, space & plumbing for appliances, complete with door access to a separate utility room which offers additional units, plumbing for appliances and door access to the rear garden. There is a spacious lounge and open plan family room benefiting from laminate flooring & coving with the lounge area offering french doors leading to the main hallway. The family room enjoys unspoiled views across the rear garden along with door access to the rear patio area. The lower level is complete with a two piece w.c., and a large side extension currently being used a bedroom enhanced with access to a private en-suite shower room. The rooms is tastefully complete with laminate flooring, coving and feature decorative wall, whilst the en-suite offers a three piece white suite to include a walk in shower cubical, complete with laminate flooring and wall tiling.
The upper level boasts three spacious bedrooms all benefiting from fitted wardrobes along with offering plenty of space for free standing furniture. Bedrooms one is further enhanced with access to a private en-suite shower room as well as a private dressing room complete with luxurious fitted carpet. Bedroom two & three are complete with fitted laminate flooring. The main bathroom has been fitted to include a three piece white suite incorporating an overhead shower unit, complete with wet wall panelling, vinyl flooring and a fitted vanity unit. The upper level landing also offers access to a loft space for further storage with the property complete offering gas central heating and double glazing.
To the front of the property there is a well maintained garden which has been monobloced with an area of lawn and a selection of planted shrubs, creating a large multi vehicle driveway. The rear garden has a decked patio area, a further paved patio, and garden shed, fully enclosed with a feature rockery and second elevated patio, offering a child and pet safe environment.
The property is perfectly positioned offering easy access to local commuting links and amenities with a short distance from the James Heritage Park which features a 16 acre loch offering a water sport centre. Here you can enjoy wind surfing, canoeing, dinghy sailing, pedaloes or just enjoy the view from the top deck cafe with a beer or a coffee. East Kilbride offers a range of primary and secondary schooling, and South Lanarkshire College is located in the town also. From the historic Village to a thriving leader in commerce and technology, East Kilbride is one of Scotland's largest and newest towns enjoying a central locale with ample bus and rail services and motorway links providing access in and around the central belt. The property is positioned around 250 metres to main bus routes.
** Open 7 Days A Week **
** EPC Band: C
** Home Report Available on our website:
Lounge (1) 5.44m (17'10") x 3.35m (11'0")
Family Room (1) 4.27m (14'0") x 3.35m (11'0")
Kitchen Area (1) 4.39m (14'5") x 3.05m (10'0")
Dining Area (1) 3.53m (11'7") x 3.05m (10'0")
Lower Level WC 2.01m (6'7") x 1.14m (3'9")
Bedroom Four (1) 3.73m (12'3") x 2.77m (9'1")
En-Suite 2.77m (9'1") x 0.91m (3'0")
Reception Hallway 5.46m (17'11") x 2.79m (9'2")
Porchway: 2.01m (6'7") x 1.12m (3'8")
Bedroom One (1) 3.78m (12'5") x 3.05m (10'0")
Dressing Area 2.79m (9'2") x 2.08m (6'10")
En-Suite 2.01m (6'7") x 1.65m (5'5")
Bedroom Two (1) 3.76m (12'4") x 3.35m (11'0")
Bedroom Three (1) 2.79m (9'2") x 2.39m (7'10")
Bathroom 2.06m (6'9") x 1.83m (6'0")
Utility Room 2.54m (8'4") x 2.01m (6'7")
Brochures
Home Report- COUNCIL TAXA payment made to your local authority in order to pay for local services like schools, libraries, and refuse collection. The amount you pay depends on the value of the property.Read more about council Tax in our glossary page.
- Ask agent
- PARKINGDetails of how and where vehicles can be parked, and any associated costs.Read more about parking in our glossary page.
- Yes
- GARDENA property has access to an outdoor space, which could be private or shared.
- Yes
- ACCESSIBILITYHow a property has been adapted to meet the needs of vulnerable or disabled individuals.Read more about accessibility in our glossary page.
- Ask agent
Energy performance certificate - ask agent
MacNeil Drive, Stewartfield, EAST KILBRIDE
Add an important place to see how long it'd take to get there from our property listings.
__mins driving to your place
Get an instant, personalised result:
- Show sellers you’re serious
- Secure viewings faster with agents
- No impact on your credit score



Your mortgage
Notes
Staying secure when looking for property
Ensure you're up to date with our latest advice on how to avoid fraud or scams when looking for property online.
Visit our security centre to find out moreDisclaimer - Property reference AMH1HCEN004242. The information displayed about this property comprises a property advertisement. Rightmove.co.uk makes no warranty as to the accuracy or completeness of the advertisement or any linked or associated information, and Rightmove has no control over the content. This property advertisement does not constitute property particulars. The information is provided and maintained by Home Connexions, East Kilbride. Please contact the selling agent or developer directly to obtain any information which may be available under the terms of The Energy Performance of Buildings (Certificates and Inspections) (England and Wales) Regulations 2007 or the Home Report if in relation to a residential property in Scotland.
*This is the average speed from the provider with the fastest broadband package available at this postcode. The average speed displayed is based on the download speeds of at least 50% of customers at peak time (8pm to 10pm). Fibre/cable services at the postcode are subject to availability and may differ between properties within a postcode. Speeds can be affected by a range of technical and environmental factors. The speed at the property may be lower than that listed above. You can check the estimated speed and confirm availability to a property prior to purchasing on the broadband provider's website. Providers may increase charges. The information is provided and maintained by Decision Technologies Limited. **This is indicative only and based on a 2-person household with multiple devices and simultaneous usage. Broadband performance is affected by multiple factors including number of occupants and devices, simultaneous usage, router range etc. For more information speak to your broadband provider.
Map data ©OpenStreetMap contributors.





