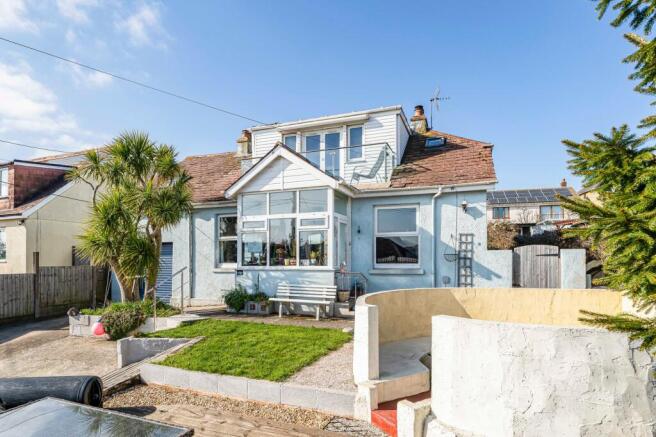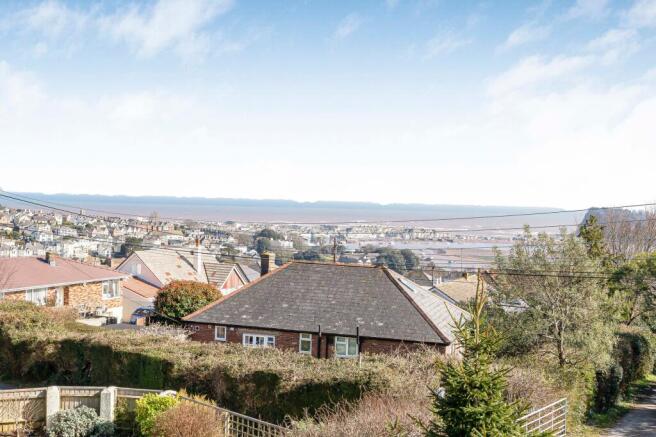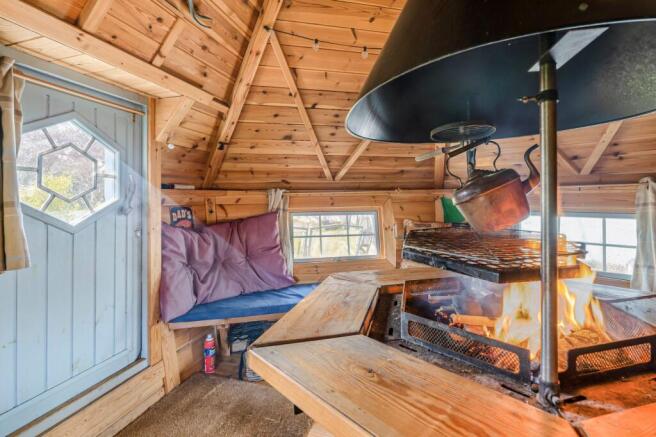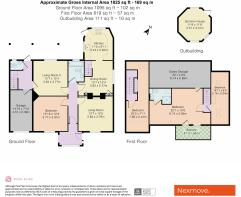
Higher Kingsdown Road, Teignmouth, TQ14

- PROPERTY TYPE
Detached
- BEDROOMS
4
- BATHROOMS
2
- SIZE
1,819 sq ft
169 sq m
- TENUREDescribes how you own a property. There are different types of tenure - freehold, leasehold, and commonhold.Read more about tenure in our glossary page.
Freehold
Key features
- Spacious detached family residence with south facing aspect enjoying views over Teignmouth, Shaldon and out to sea
- Four bedrooms and three reception rooms
- Main bedroom with balcony enjoying sea and rural views and en suite
- Kitchen, family bathroom and en suite
- Excellent gardens with multiple entertaining areas for friends and family.
- Garage plus double width drive providing parkng for multiple cars, boat or motorhome
- Detached Summer/Barbecue house
Description
Discover this stunning detached family residence that perfectly combines style and functionality.
With its flexible accommodation and breathtaking open views over Teignmouth, you'll enjoy picturesque sights of the river, countryside, and sea right from your home.
The property features beautifully landscaped front and rear gardens, complete with a charming detached barbecue house, creating an inviting atmosphere that’s perfect for entertaining family and friends.
Spread over two levels, this versatile home offers ample space for various lifestyles. The added convenience of a double-width driveway ensures off-road parking, along with an attached garage for all your storage needs
EPC Rating: D
Living rooms
Living room features a uPVC double-glazed window that illuminates the front aspect, enhancing the room's natural light. The charming fireplace, complete with a wooden surround and elegant mantle above, adds warmth and character, while the radiator and picture rail contribute to the home's classic appeal.
Living room two -The UPVC double-glazed window offers a view of the gardens. There is a radiator present, and a door that leads to the inner hallway.
Dining room
The room features stripped wooden flooring and a double-glazed window on the side. A radiator adds warmth, while a recessed fireplace includes a multi-fuel burning stove surrounded by tiles and a mantle. Floor-to-ceiling cupboards flank the fireplace, equipped with fitted shelving and housing a wall-hung gas combination boiler, which provides domestic hot water and gas central heating throughout the property. Additionally, there is a decorative arch leading to the kitchen, along with the main staircase that rises to the first floor.
Kitchen
The kitchen features cupboard and drawer base units beneath laminate roll-edge work surfaces. It includes a one-and-a-half bowl stainless steel drainer sink unit with a mixer tap, tiled splashbacks, and space with plumbing for a dishwasher and washing machine. There is also room for a cooker and an upright fridge freezer. Additionally, the kitchen offers corresponding eye-level units, a glazed fronted display cabinet, and corner display shelving. A radiator provides heating, and two uPVC double-glazed windows overlook the enclosed rear gardens and veranda. A uPVC double-glazed door grants access to the rear.
Main bedroom,balcony, ensuite and stunning views
Experience the beauty of breathtaking views from your own private balcony, accessible through UPVC double-glazed French patio doors, complemented by stylish windows on either side. Imagine sipping your morning coffee while taking in the stunning panoramas of the Teign River Estuary, Shaldon Bridge, The Salty, and Teignmouth's charming back beach, with the picturesque landscapes of Shaldon, The Ness, and the open sea stretching before you, along with scenic vistas inland to Ringmore and Combeinteignhead.
The room is designed for both comfort and convenience, featuring a cosy radiator, fitted shelving for all your essentials, a hatch for valuable eaves storage, and a private door leading to your en-suite shower room
Garden
Generous double-width driveway that not only provides ample off-road parking but also leads directly to an attached garage. As you approach the main entrance, you’ll be greeted by a gentle slope or a short flight of steps, surrounded by landscaped gardens.
The front garden is a true sanctuary, featuring a delightful flower bed adorned with mature palm trees and a lush, level lawn. Picture yourself entertaining guests on the raised sun deck, where you can soak in breathtaking sea views. Just beyond, a stunning paved area invites relaxation, and a striking tear-drop-shaped seating area complete with a hot tub promises endless enjoyment.
From the front, enjoy gated access to the rear gardens, which can also be conveniently reached from the kitchen and inner hallway. These spaces lead to a charming decked veranda equipped with an external water supply, power, and courtesy lighting, perfect for al fresco dining or lounging.
A thoughtfully designed pebble and paved pathway separates tw...
Garden
Hobbit House!
Imagine enjoying the stunning views of the gardens through expansive windows while indulging in the comforts of modern amenities. This space offers convenient power and lighting, ample seating, and a centrally located barbecue with an innovative air source for indoor grilling. Experience outdoor living redefine
Parking - Garage
GARAGE Attached garage with roller door, power and lighting
Brochures
Property Brochure- COUNCIL TAXA payment made to your local authority in order to pay for local services like schools, libraries, and refuse collection. The amount you pay depends on the value of the property.Read more about council Tax in our glossary page.
- Band: D
- PARKINGDetails of how and where vehicles can be parked, and any associated costs.Read more about parking in our glossary page.
- Garage
- GARDENA property has access to an outdoor space, which could be private or shared.
- Private garden
- ACCESSIBILITYHow a property has been adapted to meet the needs of vulnerable or disabled individuals.Read more about accessibility in our glossary page.
- Ask agent
Energy performance certificate - ask agent
Higher Kingsdown Road, Teignmouth, TQ14
Add an important place to see how long it'd take to get there from our property listings.
__mins driving to your place
Get an instant, personalised result:
- Show sellers you’re serious
- Secure viewings faster with agents
- No impact on your credit score
Your mortgage
Notes
Staying secure when looking for property
Ensure you're up to date with our latest advice on how to avoid fraud or scams when looking for property online.
Visit our security centre to find out moreDisclaimer - Property reference 2631f69b-4157-43cb-a0f1-c6c920816ecc. The information displayed about this property comprises a property advertisement. Rightmove.co.uk makes no warranty as to the accuracy or completeness of the advertisement or any linked or associated information, and Rightmove has no control over the content. This property advertisement does not constitute property particulars. The information is provided and maintained by Nexmove, Teignmouth. Please contact the selling agent or developer directly to obtain any information which may be available under the terms of The Energy Performance of Buildings (Certificates and Inspections) (England and Wales) Regulations 2007 or the Home Report if in relation to a residential property in Scotland.
*This is the average speed from the provider with the fastest broadband package available at this postcode. The average speed displayed is based on the download speeds of at least 50% of customers at peak time (8pm to 10pm). Fibre/cable services at the postcode are subject to availability and may differ between properties within a postcode. Speeds can be affected by a range of technical and environmental factors. The speed at the property may be lower than that listed above. You can check the estimated speed and confirm availability to a property prior to purchasing on the broadband provider's website. Providers may increase charges. The information is provided and maintained by Decision Technologies Limited. **This is indicative only and based on a 2-person household with multiple devices and simultaneous usage. Broadband performance is affected by multiple factors including number of occupants and devices, simultaneous usage, router range etc. For more information speak to your broadband provider.
Map data ©OpenStreetMap contributors.






