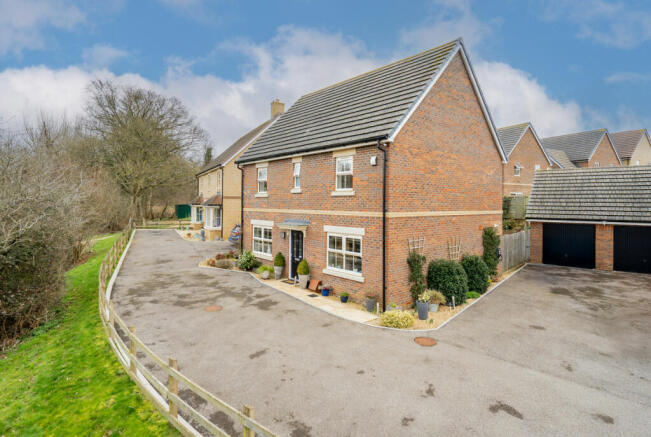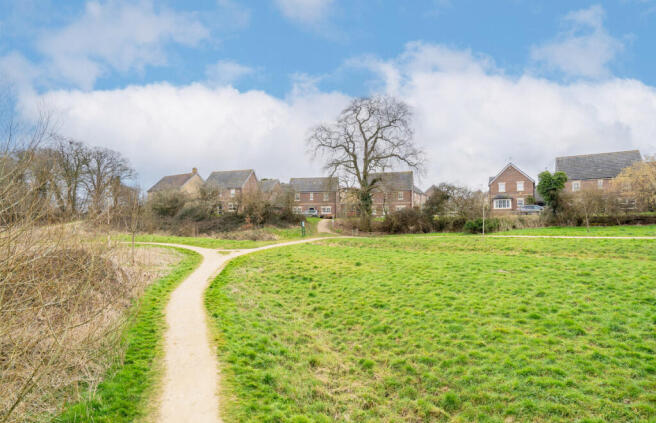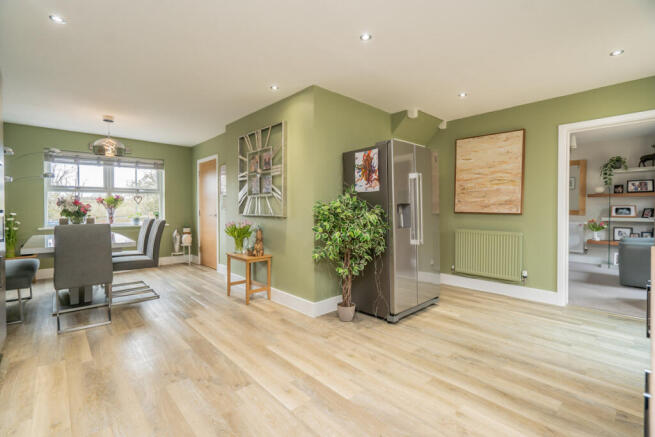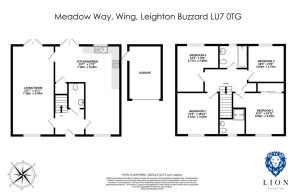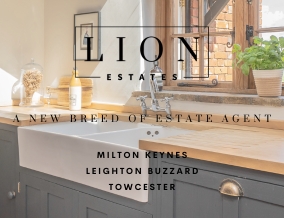
Meadow Way, Wing, Buckinghamshire

- PROPERTY TYPE
Detached
- BEDROOMS
4
- BATHROOMS
2
- SIZE
Ask agent
- TENUREDescribes how you own a property. There are different types of tenure - freehold, leasehold, and commonhold.Read more about tenure in our glossary page.
Freehold
Key features
- The Agent dealing with this property is Richard Poole - please press number 5.
- Council Tax Band F.
- EPC rating - B.
Description
Whether you're seeking a home within catchment for excellent schools - including the Aylesbury grammar schools - or simply want a peaceful setting to call home, this property offers the best of both worlds.
As the road gently dips on the approach, your first glimpse of lush greenery sets the tone for the location of this stunning home. Beyond its picturesque outlook, it offers a rare sense of privacy and somewhere children can play safely, undisturbed by passing traffic - features seldom found in modern developments.
The front door opens into a spacious entrance hall, providing plenty of room for pushchairs, along with convenient space to hang coats and store shoes. Stairs lead up to the first floor, while a large W/C - an essential feature for busy family life, sits just off the hallway. Karndean flooring ensures easy cleaning, perfect for wiping away muddy or wet footprints after countryside adventures.
To the right of the entrance hall, you'll find an impressive L-shaped kitchen/diner stretching from the front to the rear of the home. Its generous size and versatile layout allow you to position a large dining table at either end, while the remaining space can easily accommodate a cosy snug area with a sofa - perfect for family life. The well-appointed kitchen offers ample storage and worktop space, along with fitted appliances, including a double oven, a gas hob with extractor, a washing machine, and a dishwasher. French doors at the rear open directly on to the garden, making it easy to enjoy outdoor dining.
The living room flows seamlessly from the kitchen/diner. Its generous proportions make it the perfect place for the whole family to unwind or host larger gatherings. Whether you prefer a traditional sofa set or a corner sofa, this room can accommodate both with ease while still maintaining a cosy atmosphere - something often missing in modern homes. As with the kitchen/diner, French doors lead out to the rear garden.
Just like the house, the south-facing garden is beautifully kept and a joy to enjoy in the summer months. A spacious patio provides the perfect spot for outdoor dining and relaxation, leading up to a well-maintained lawn. Raised sleepers and trellises at the rear create an opportunity for the new owner to add their own personal touch. There’s also space for a shed, while a door leads directly into the garage, and there is side access to the driveway for added convenience.
Upstairs, there are four double bedrooms, with the main bedroom benefiting from an en-suite in addition to the family bathroom. Both the main and second bedrooms are positioned at the front of the home, enjoying beautiful countryside views.
The main bedroom features fitted wardrobes and an en-suite complete with a shower cubicle, a toilet, and a floating wash hand basin. Stylish grey tiling paired with crisp white walls enhances the sleek, modern feel of the space.
The second bedroom comfortably accommodates a king-size bed and a wardrobe while still allowing space for a dressing area or desk making it perfect for a teenager.
Bedroom three is also a well-proportioned double, currently set up with bunk beds for visiting grandchildren. (Please note this room has been virtually furnished to show it as a double bedroom.)
Bedroom four is currently used as a home office but is more than spacious enough to serve as a double bedroom if needed. In fact, it’s larger than bedrooms two and three, though its shape requires a bit more consideration when arranging furniture.
The family bathroom continues the home's modern aesthetic with contemporary grey tiling and practical Karndean flooring - perfect for easy clean-ups after bath time. It is fitted with a bath and an overhead shower, a floating wash hand basin, and a toilet. With two bathrooms upstairs, busy mornings run more smoothly, ensuring fewer delays when the family is getting ready for the day ahead.
Please not that the section of road that this property sits on is unadopted and therefore the upkeep is down to the residents.
Note for Purchasers -
We have a legal obligation to undertake digital identification checks on all purchasers who have an offer accepted on any property marketed by us. We use a Government Certified specialist third party service to do this. There will be a non-refundable charge of £24 (£20+VAT) per person, per check, for this service. Please note that any failed checks may need to be resubmitted at a further cost of £24 each.
Buyers will also be asked to provide full proof and source of funds - full details of acceptable proof will be provided upon receipt of your offer.
The mention of any appliance and/or services to this property does not imply that they are in full and efficient working order, and their condition is unknown to us. Unless fixtures and fittings are specifically mentioned in these details, they are not included in the asking price. Even if any such fixtures and fittings are mentioned in these details it should be verified at the point of negotiation if they are still to remain. Some items may be available subject to negotiation with the vendor.
We may recommend services to clients, to include financial services and solicitor recommendations for which we may receive a referral fee, typically between £0 and £250 + VAT.
Disclaimer
The mention of any appliance and/or services to this property does not imply that they are in full and efficient working order, and their condition is unknown to us. Unless fixtures and fittings are specifically mentioned in these details, they are not included in the asking price. Even if any such fixtures and fittings are mentioned in these details it should be verified at the point of negotiation if they are still to remain. Some items may be available subject to negotiation with the vendor.
We may recommend services to clients, to include financial services and solicitor recommendations for which we may receive a referral fee, typically between £0 and £250 + VAT.
- COUNCIL TAXA payment made to your local authority in order to pay for local services like schools, libraries, and refuse collection. The amount you pay depends on the value of the property.Read more about council Tax in our glossary page.
- Band: F
- PARKINGDetails of how and where vehicles can be parked, and any associated costs.Read more about parking in our glossary page.
- Yes
- GARDENA property has access to an outdoor space, which could be private or shared.
- Yes
- ACCESSIBILITYHow a property has been adapted to meet the needs of vulnerable or disabled individuals.Read more about accessibility in our glossary page.
- Ask agent
Energy performance certificate - ask agent
Meadow Way, Wing, Buckinghamshire
Add an important place to see how long it'd take to get there from our property listings.
__mins driving to your place
Get an instant, personalised result:
- Show sellers you’re serious
- Secure viewings faster with agents
- No impact on your credit score
Your mortgage
Notes
Staying secure when looking for property
Ensure you're up to date with our latest advice on how to avoid fraud or scams when looking for property online.
Visit our security centre to find out moreDisclaimer - Property reference ZDominicMarcel0003519359. The information displayed about this property comprises a property advertisement. Rightmove.co.uk makes no warranty as to the accuracy or completeness of the advertisement or any linked or associated information, and Rightmove has no control over the content. This property advertisement does not constitute property particulars. The information is provided and maintained by Lion Estates, Powered by Keller Williams, Milton Keynes. Please contact the selling agent or developer directly to obtain any information which may be available under the terms of The Energy Performance of Buildings (Certificates and Inspections) (England and Wales) Regulations 2007 or the Home Report if in relation to a residential property in Scotland.
*This is the average speed from the provider with the fastest broadband package available at this postcode. The average speed displayed is based on the download speeds of at least 50% of customers at peak time (8pm to 10pm). Fibre/cable services at the postcode are subject to availability and may differ between properties within a postcode. Speeds can be affected by a range of technical and environmental factors. The speed at the property may be lower than that listed above. You can check the estimated speed and confirm availability to a property prior to purchasing on the broadband provider's website. Providers may increase charges. The information is provided and maintained by Decision Technologies Limited. **This is indicative only and based on a 2-person household with multiple devices and simultaneous usage. Broadband performance is affected by multiple factors including number of occupants and devices, simultaneous usage, router range etc. For more information speak to your broadband provider.
Map data ©OpenStreetMap contributors.
