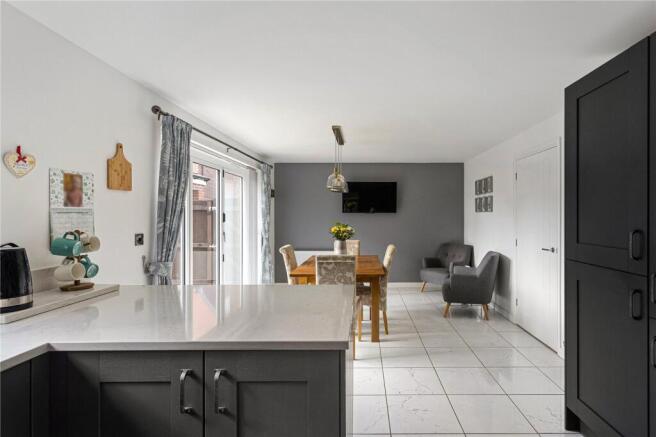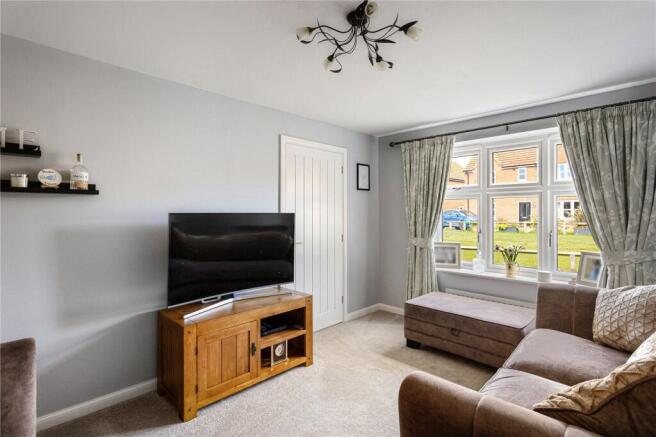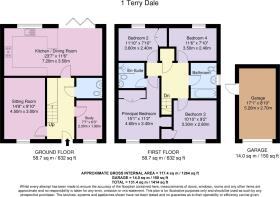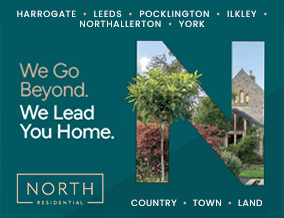
Terry Dale, Pocklington, York, YO42

- PROPERTY TYPE
Detached
- BEDROOMS
4
- BATHROOMS
2
- SIZE
1,414 sq ft
131 sq m
- TENUREDescribes how you own a property. There are different types of tenure - freehold, leasehold, and commonhold.Read more about tenure in our glossary page.
Freehold
Key features
- An outstanding and contemporary family home
- High-quality fixtures throughout
- Beautiful reception space
- Good-sized private west-facing garden
- Open outlook
- No-through road
- No onward chain
Description
This is a beautiful and welcoming home with impressive family accommodation. The property is about 1414sqft in total including the detached garage. It is perfectly enhanced for modern family living, being situated within a charming town on the edge of the Yorkshire Wolds. This is an accessible location, with easy access to the amenities of Pocklington and York. Access to countryside is nearby.
This stunning family home benefits from being naturally lit throughout; the accommodation offers tremendous space for entertaining and family living. It is in an ideal position, within walking distance of recreational and sporting amenities. The house benefits from welcoming reception space and four bedrooms. This beautiful house is equipped for modern day living, making it perfect for family life. Time, care, and attention to detail has been invested throughout the house which has resulted in a rare opportunity to live in this immaculate and pristine property. With a layout that flows harmoniously throughout, it is a perfect home for a variety of family sizes.
Property Description.
The generous and naturally bright entrance hall makes an immediate statement and provides a warm welcome. With superb width, it flows nicely into all the reception rooms, which adds to the sociable aspect of this home. The sitting room has a lovely open outlook onto green space to the front which lets natural light fill the room as well as providing a high degree of privacy. The dining area is positioned within the kitchen, and this offers excellent space and scope for formal and family dining. With bi-folding doors by the dining area leading into the garden, this is a perfect area for entertaining all year.
The kitchen has a range of attractively coloured wall and base units which complements the modern design of this space. Integrated appliances include a dishwasher, four-ring electric hob, oven, grill, and fridge freezer. The quartz worksurface provides a perfect contrast against the depth of the colour in the kitchen units and there is a full height quartz splash back. A breakfast bar is nicely positioned at the end towards the b-folding doors.
This makes it an ideal sociable space for entertaining and family life and provides a welcoming atmosphere to the house. Views onto the garden be fully enjoyed from all parts of the kitchen, dining and family room area. This captures lovely natural light and offers wonderful flexibility for family life. The house has considerable strength with the size and volume of reception space for formal or relaxed entertaining.
The remaining ground floor accommodation includes a WC with modern white fittings, and there is a separate study to the front where the open aspect onto the front green space can be enjoyed. The study could also be used as a playroom or snug.
The first floor offers equally impressive space. There are four bedrooms, one benefitting from an en-suite shower room. The principal bedroom, has full height integrated wardrobes and storage fitted. There is an en-suite shower room with tasteful modern white fittings. Bedrooms two (with integrated wardrobes), three and four are all good-sized double bedrooms and they share the family bathroom which has modern white fittings, and attractive tiling. There is the benefit of double glazing throughout and an excellent EPC rating.
This attractive home has fantastic qualities and with its neutral and welcoming décor, the house is ready to be enjoyed by a new owner. This is a versatile and nicely proportioned property, making it a perfect home.
Services.
Mains water, electricity and drainage are installed. Mains gas fired central heating. There is a management fee of about £220 pa (2025) for the upkeep and maintenance of the development’s common parts.
Directions.
Postcode – YO42 2UQ
For a precise location, please use the What3words App///bakers.bleaker.inquest
Outside.
The house is accessed over a no through road, used by only one other property, this provides a high degree of privacy and safety for children. The is a generous drive for parking and a detached single garage. The west-facing rear garden is fully enclosed and has a lovely patio by the dining area, and a path adjacent to the garage leads to a patio at the far end of the garden. The lawn in central to the garden and provides a generous space. A pedestrian door provides garage access from the garden. The west facing aspect, together with not being directly overlooked, offers wonderful outdoor space to enjoy.
Brochures
Particulars- COUNCIL TAXA payment made to your local authority in order to pay for local services like schools, libraries, and refuse collection. The amount you pay depends on the value of the property.Read more about council Tax in our glossary page.
- Band: E
- PARKINGDetails of how and where vehicles can be parked, and any associated costs.Read more about parking in our glossary page.
- Yes
- GARDENA property has access to an outdoor space, which could be private or shared.
- Yes
- ACCESSIBILITYHow a property has been adapted to meet the needs of vulnerable or disabled individuals.Read more about accessibility in our glossary page.
- Ask agent
Terry Dale, Pocklington, York, YO42
Add an important place to see how long it'd take to get there from our property listings.
__mins driving to your place
Get an instant, personalised result:
- Show sellers you’re serious
- Secure viewings faster with agents
- No impact on your credit score
Your mortgage
Notes
Staying secure when looking for property
Ensure you're up to date with our latest advice on how to avoid fraud or scams when looking for property online.
Visit our security centre to find out moreDisclaimer - Property reference HRG250871. The information displayed about this property comprises a property advertisement. Rightmove.co.uk makes no warranty as to the accuracy or completeness of the advertisement or any linked or associated information, and Rightmove has no control over the content. This property advertisement does not constitute property particulars. The information is provided and maintained by North Residential, Pocklington. Please contact the selling agent or developer directly to obtain any information which may be available under the terms of The Energy Performance of Buildings (Certificates and Inspections) (England and Wales) Regulations 2007 or the Home Report if in relation to a residential property in Scotland.
*This is the average speed from the provider with the fastest broadband package available at this postcode. The average speed displayed is based on the download speeds of at least 50% of customers at peak time (8pm to 10pm). Fibre/cable services at the postcode are subject to availability and may differ between properties within a postcode. Speeds can be affected by a range of technical and environmental factors. The speed at the property may be lower than that listed above. You can check the estimated speed and confirm availability to a property prior to purchasing on the broadband provider's website. Providers may increase charges. The information is provided and maintained by Decision Technologies Limited. **This is indicative only and based on a 2-person household with multiple devices and simultaneous usage. Broadband performance is affected by multiple factors including number of occupants and devices, simultaneous usage, router range etc. For more information speak to your broadband provider.
Map data ©OpenStreetMap contributors.





