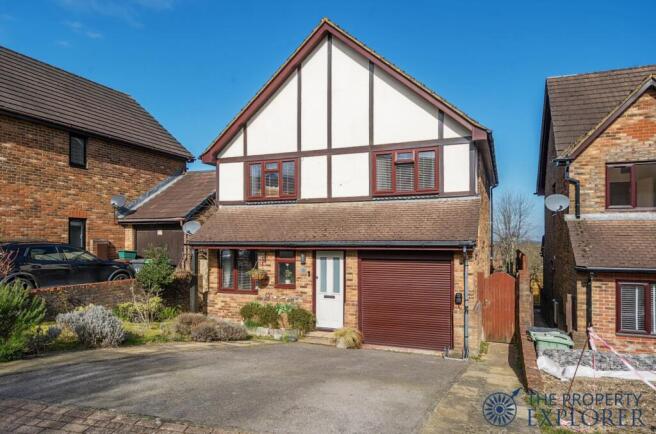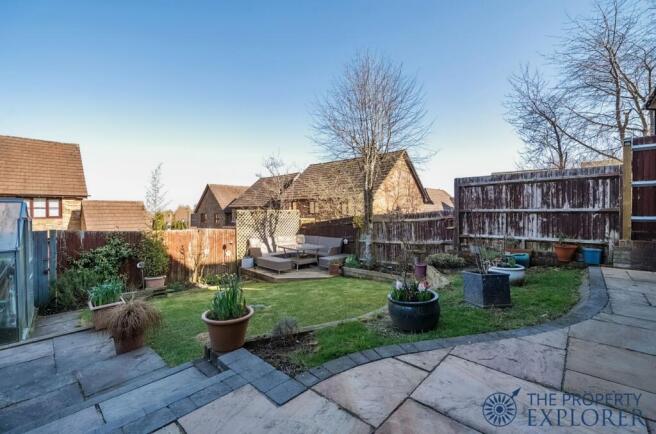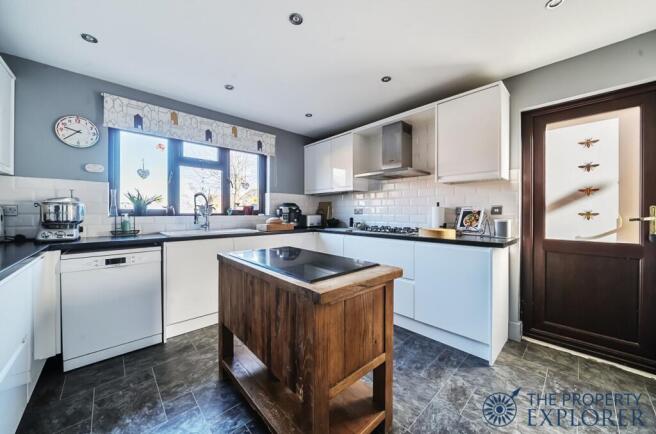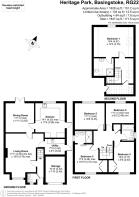
Heritage Park

- PROPERTY TYPE
Detached
- BEDROOMS
5
- BATHROOMS
3
- SIZE
1,628 sq ft
151 sq m
- TENUREDescribes how you own a property. There are different types of tenure - freehold, leasehold, and commonhold.Read more about tenure in our glossary page.
Freehold
Key features
- WALKING DISTANCE OF GREEN SPACE
- 5 BEDROOMS
- EXTENDED / CONVERTED LOFT
- ELECTRIC VEHICLE CHARGER
- EXECUTIVE DETACHED FAMILY HOME
- VIEWINGS RECOMMENDED
- VIDEO TOUR
- CLOSE TO SCHOOLS
Description
EXPLORER - Immaculately Upgraded 5-Bedroom Executive Detached Home in Heritage Park. This stunning five-bedroom executive detached home, nestled in the highly sought-after Heritage Park development in Hatch Warren, has been extensively upgraded to an exceptional standard. With a suited onward chain, this property is perfect for those looking for a beautifully modernised and spacious family home.
Upon entering, you are welcomed by a hallway with newly installed wood-engineered flooring that flows seamlessly into the living areas. The living room, featuring a brand-new gas fire, offers a warm and inviting atmosphere, perfect for relaxing with family or entertaining guests. Adjacent to this, the dining room has been completely refurbished, replastered, and enhanced with recessed lighting and wood-engineered flooring, creating a stylish and elegant setting for mealtimes.
The heart of the home is the newly fitted kitchen, designed to an exceptional standard with modern furniture, high-quality appliances, and durable Karndean flooring. All walls and ceilings have been replastered, with recessed lighting installed, along with brand-new electrics and plumbing. Leading off the kitchen, a utility room has been thoughtfully created within the garage space, also featuring wood-engineered flooring, providing additional convenience and storage.
Completing the ground floor is a newly refurbished and modernised downstairs WC, along with new interior doors throughout, enhancing the overall contemporary feel of the home.
Moving upstairs, the first-floor bedrooms are fitted with brand-new carpets, offering comfort and warmth. The principle bedroom boasts a fully refurbished ensuite with recessed lighting, a stylish towel radiator, and a Bluetooth-enabled mirror. The main bathroom has also been upgraded with a new towel radiator, ensuring a luxurious feel. A further flight of stairs leads to the attic bedroom, which benefits from a fully upgraded ensuite, making it a private and comfortable retreat.
The home’s heating system has been completely modernised with a new gas boiler, and the pressurised heating and water system has been upgraded for enhanced efficiency. Three radiators have been replaced, and TRV valves have been fitted to all radiators, ensuring optimal temperature control throughout the home. Hive wireless heating and hot water controls provide smart and convenient management of energy use.
Externally, the property continues to impress. A new front door and patio French windows have been installed, offering improved security and aesthetics. The patio has been upgraded, and the garden has been beautifully landscaped, complete with a newly built sun deck, creating the perfect outdoor entertaining space. The garage has been fitted with an electric roller door, and an electric vehicle charging point was installed in 2024, adding to the home’s modern conveniences.
The entire property has been tastefully decorated throughout during 2024 and 2025, ensuring a move-in-ready home finished to an impeccable standard. The gas and heating system is serviced and certified annually by British Gas, providing peace of mind for future homeowners.
Located just 3.5 miles from Basingstoke town centre, this property benefits from excellent local amenities, including well-regarded schools, family-friendly pubs, and a Sainsbury’s superstore with a retail park offering a variety of shopping and dining options. Basingstoke itself is a vibrant hub, featuring the renowned Festival Place shopping centre, two leading theatres (The Anvil and The Haymarket), and an extensive range of leisure and cultural attractions.
For commuters, Basingstoke station provides regular and fast train services to London Waterloo in as little as 45 minutes. Additionally, the M3 (J7) is conveniently close, offering excellent road links to London and the South Coast.
This exceptional property offers an incredible blend of modern upgrades, comfort, and convenience in a prestigious location. Don’t miss the opportunity to make it your dream home!
EPC Rating: C
Parking - EV charging
Parking - Driveway
Brochures
Property Brochure- COUNCIL TAXA payment made to your local authority in order to pay for local services like schools, libraries, and refuse collection. The amount you pay depends on the value of the property.Read more about council Tax in our glossary page.
- Band: F
- PARKINGDetails of how and where vehicles can be parked, and any associated costs.Read more about parking in our glossary page.
- Driveway,EV charging
- GARDENA property has access to an outdoor space, which could be private or shared.
- Private garden
- ACCESSIBILITYHow a property has been adapted to meet the needs of vulnerable or disabled individuals.Read more about accessibility in our glossary page.
- Ask agent
Heritage Park
Add an important place to see how long it'd take to get there from our property listings.
__mins driving to your place
Explore area BETA
Basingstoke
Get to know this area with AI-generated guides about local green spaces, transport links, restaurants and more.
Get an instant, personalised result:
- Show sellers you’re serious
- Secure viewings faster with agents
- No impact on your credit score
About The Property Explorer, Basingstoke
Arena Business Centre Suite GF11 (Ground Floor) The Square Basing View Basingstoke Hants RG21 4EB



Your mortgage
Notes
Staying secure when looking for property
Ensure you're up to date with our latest advice on how to avoid fraud or scams when looking for property online.
Visit our security centre to find out moreDisclaimer - Property reference ef3fbe4f-bdda-4ecd-aad4-93c1127344b9. The information displayed about this property comprises a property advertisement. Rightmove.co.uk makes no warranty as to the accuracy or completeness of the advertisement or any linked or associated information, and Rightmove has no control over the content. This property advertisement does not constitute property particulars. The information is provided and maintained by The Property Explorer, Basingstoke. Please contact the selling agent or developer directly to obtain any information which may be available under the terms of The Energy Performance of Buildings (Certificates and Inspections) (England and Wales) Regulations 2007 or the Home Report if in relation to a residential property in Scotland.
*This is the average speed from the provider with the fastest broadband package available at this postcode. The average speed displayed is based on the download speeds of at least 50% of customers at peak time (8pm to 10pm). Fibre/cable services at the postcode are subject to availability and may differ between properties within a postcode. Speeds can be affected by a range of technical and environmental factors. The speed at the property may be lower than that listed above. You can check the estimated speed and confirm availability to a property prior to purchasing on the broadband provider's website. Providers may increase charges. The information is provided and maintained by Decision Technologies Limited. **This is indicative only and based on a 2-person household with multiple devices and simultaneous usage. Broadband performance is affected by multiple factors including number of occupants and devices, simultaneous usage, router range etc. For more information speak to your broadband provider.
Map data ©OpenStreetMap contributors.





