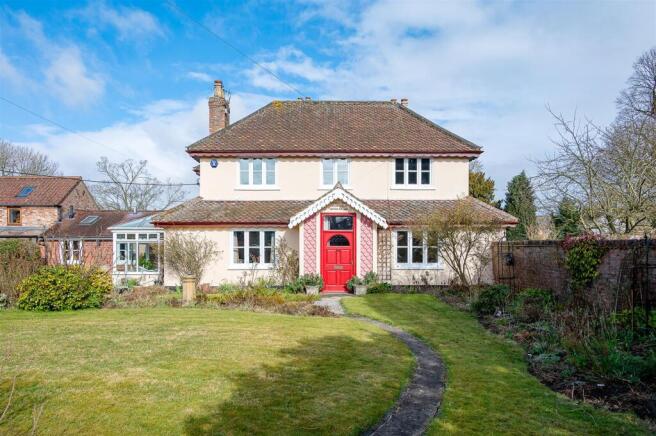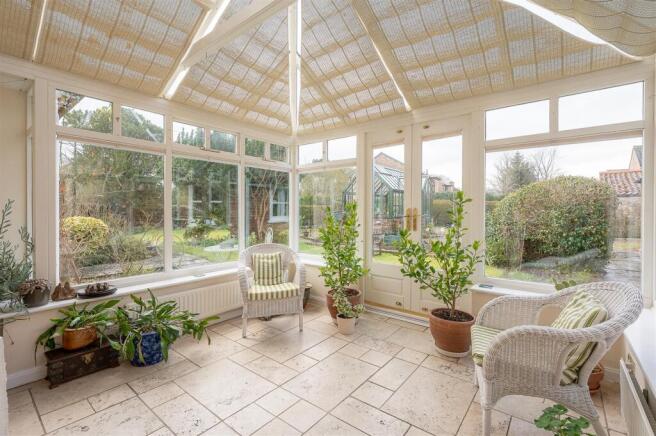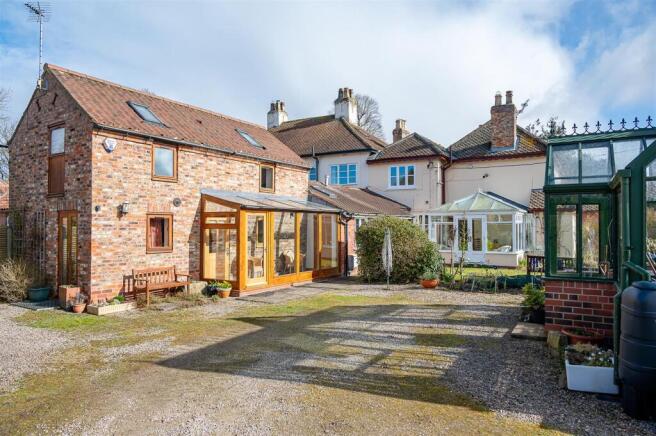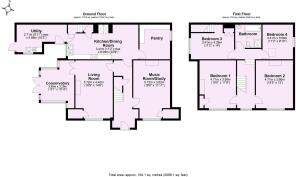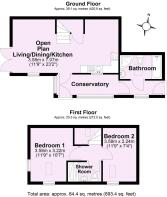
Church Lane, Elvington, York YO41 4AD
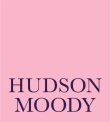
- PROPERTY TYPE
Character Property
- BEDROOMS
4
- BATHROOMS
1
- SIZE
2,782 sq ft
258 sq m
- TENUREDescribes how you own a property. There are different types of tenure - freehold, leasehold, and commonhold.Read more about tenure in our glossary page.
Freehold
Key features
- 6 Bedroom Character Home. Main House: 4 Bedrooms. Barn/Annexe: 2 Bedrooms
- Prime Location
- Period Features
- Lovely South Facing Gardens. Approx 0.25 Acre Plot
- Single Garage
- Fulford School Catchment
- EPC: Sycamore Farm: E. Council Tax Band F
- EPC: Sycamore Barn: C. Council Tax Band A
- No Onward Chain
- Call Hudson Moody to View
Description
General Remarks - Sycamore Farm is a charming Victorian property tucked away in a lovely position within the highly regarded village of Elvington to the east of York. The property is situated on a generous sized plot and has been lived in by the current owners for the last 28 years; offering well-proportioned and flexible accommodation, ideal for entertaining. Attached to the property is a two bedroom converted barn which allows for great versatility and could be used for a multi-generational family, annexe or potentially as a holiday let (subject to planning).
The house retains many period features, nooks and crannies with period fireplaces and quarry tiled floors.
The primary accommodation includes: entrance hall -- cloakroom -- kitchen diner including a bespoke handmade kitchen with Norwegian granite tops, which includes: Range style oven with gas hob and extractor over, integral dishwasher, fridge and microwave, Junckers Oak engineered hardwood flooring -- walk-in pantry with distinctive brick flooring and window shutters -- living room with open fireplace set on a stone hearth -- conservatory with limestone tiled flooring -- music/study room -- utility room with York stone flooring.
Sycamore Farm 1st floor: a split staircase incorporates fitted bookshelves -- four bedrooms -- house bathroom which includes a separate shower cubicle -- airing cupboard
The Barn accommodation; with separate entrance point; is linked via an Oak framed barn conservatory with Limestone tiles and electric under floor heating comprises: open plan kitchen living room with part Oak flooring. 1st Floor: 2 bedrooms -- shower room. There is an additional ground floor bathroom including shower which is accessed from the conservatory.
Outside the beautiful, generous sized gardens are enclosed by a combination of brick wall and hedged boundaries flanked within by well stocked feature perennial borders, Yew trees, rose beds, gravelled walkways, vegetable patches, ponds and alpine trough There are also several apple trees : a large cooking apple, stepover apple and columnar apple. Large greenhouse. A pedestrian gate and pathway lead to the front entrance. The property is approached via double wooden gates entering into a gravelled driveway leading up to a single garage that provides off road parking for several vehicles.
Summary: a lovely character property ideal for garden lovers and those seeking additional accommodation.
Viewing - All viewing is strictly by prior appointment with the sole selling agents, Hudson Moody. Please contact our personal agent Alex McClean.
Location - The village of Elvington lies to the south east of York and is a highly popular commuter village. The village itself has a thriving community including well-regarded primary school; village shop, doctors surgery/health centre and sports club along with active village hall . This pretty village also lies within the Fulford School catchment. Over the bridge in nearby Sutton upon Derwent is the St Vincent Arms renowned for its quality food and guest beers. Approximate Distances: York Ring Road 4 miles. York City Centre 8 miles. Pocklington 7 miles. Leeds 31 miles. Harrogate 34 miles. Hull 35 miles.
Amenities - *all mains services
*gas central heating - please note there are two separate gas boilers one for the barn located in th ekitchen and one for Sycamore Farm located in the utility room.
*predominantly sealed unit wooden double glazed windows
*access hatch to loft space from the first floor landing
Local Authority - City of York Council, West Offices, Station Rise, York, YO1 6GA.
Offer Procedure - Before contacting a Building Society, Bank or Solicitor you should make your offer to the office dealing with the sale, as any delay may result in the sale being agreed to another purchaser, thus incurring unnecessary costs. Under the Estate Agency Act 1991, you will be required to provide us with financial information in order to verify your position, before we can recommend your offer to the vendor. We will also require proof of identification in order to adhere to Money Laundering Regulations.
Brochures
Church Lane, Elvington, York YO41 4ADBrochure- COUNCIL TAXA payment made to your local authority in order to pay for local services like schools, libraries, and refuse collection. The amount you pay depends on the value of the property.Read more about council Tax in our glossary page.
- Band: F
- PARKINGDetails of how and where vehicles can be parked, and any associated costs.Read more about parking in our glossary page.
- Yes
- GARDENA property has access to an outdoor space, which could be private or shared.
- Yes
- ACCESSIBILITYHow a property has been adapted to meet the needs of vulnerable or disabled individuals.Read more about accessibility in our glossary page.
- Ask agent
Church Lane, Elvington, York YO41 4AD
Add an important place to see how long it'd take to get there from our property listings.
__mins driving to your place
Get an instant, personalised result:
- Show sellers you’re serious
- Secure viewings faster with agents
- No impact on your credit score
Your mortgage
Notes
Staying secure when looking for property
Ensure you're up to date with our latest advice on how to avoid fraud or scams when looking for property online.
Visit our security centre to find out moreDisclaimer - Property reference 33760246. The information displayed about this property comprises a property advertisement. Rightmove.co.uk makes no warranty as to the accuracy or completeness of the advertisement or any linked or associated information, and Rightmove has no control over the content. This property advertisement does not constitute property particulars. The information is provided and maintained by Hudson Moody, Dunnington. Please contact the selling agent or developer directly to obtain any information which may be available under the terms of The Energy Performance of Buildings (Certificates and Inspections) (England and Wales) Regulations 2007 or the Home Report if in relation to a residential property in Scotland.
*This is the average speed from the provider with the fastest broadband package available at this postcode. The average speed displayed is based on the download speeds of at least 50% of customers at peak time (8pm to 10pm). Fibre/cable services at the postcode are subject to availability and may differ between properties within a postcode. Speeds can be affected by a range of technical and environmental factors. The speed at the property may be lower than that listed above. You can check the estimated speed and confirm availability to a property prior to purchasing on the broadband provider's website. Providers may increase charges. The information is provided and maintained by Decision Technologies Limited. **This is indicative only and based on a 2-person household with multiple devices and simultaneous usage. Broadband performance is affected by multiple factors including number of occupants and devices, simultaneous usage, router range etc. For more information speak to your broadband provider.
Map data ©OpenStreetMap contributors.
