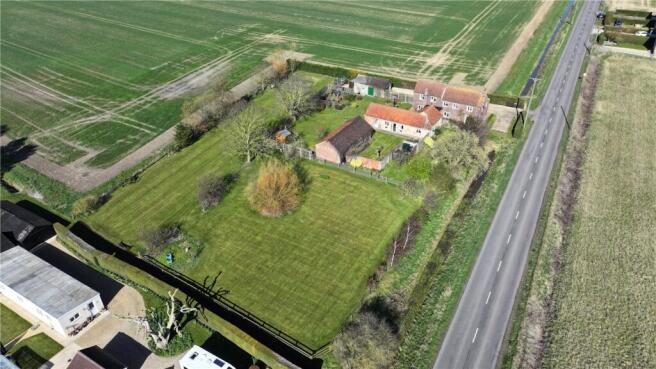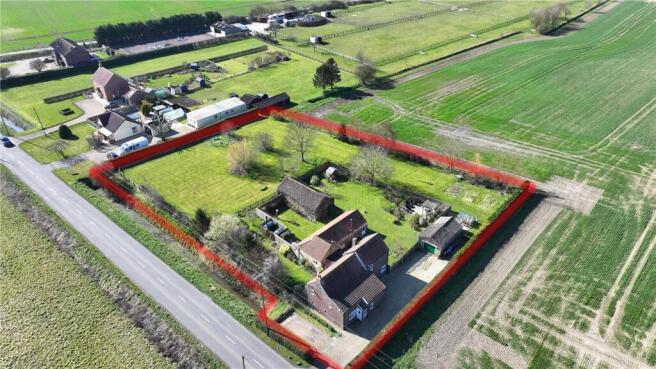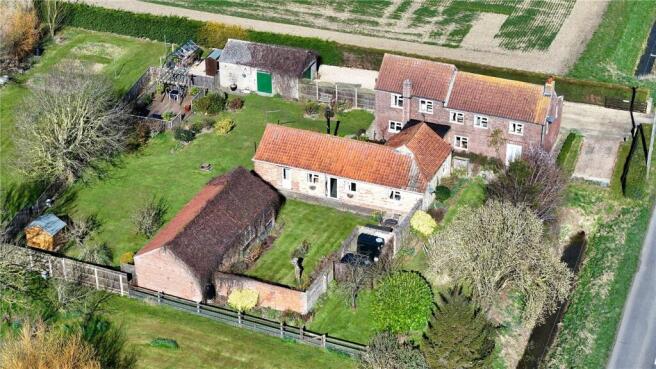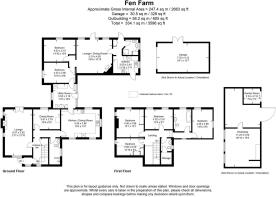
6 bedroom detached house for sale
Side Bar Lane, Heckington Fen, Sleaford, Lincolnshire, NG34

- PROPERTY TYPE
Detached
- BEDROOMS
6
- BATHROOMS
3
- SIZE
Ask agent
- TENUREDescribes how you own a property. There are different types of tenure - freehold, leasehold, and commonhold.Read more about tenure in our glossary page.
Freehold
Key features
- Recently refurbished former farmhouse dating to the late 1800s.
- Self-contained two-bedroom annex, ideal for multi-generational living or letting.
- Spacious triple aspect living room with south-facing garden doors.
- Over 18 ft. triple aspect Kitchen/Dining Room
- Four well-sized bedrooms, including a dual-aspect Master Bedroom
- Contemporary family bathroom and fully-tiled downstairs shower room.
- Nearly an acre of L-shaped Land, fenced gardens with mature trees.
- Separate outbuilding with two workshops and a sunroom.
- Driveway with parking for multiple cars and tandem garage.
- Located near Heckington, with excellent amenities and transport links.
Description
The over 18 ft. triple-aspect kitchen dining room provides a spacious area for family meals, while a formal dining room and a dual-aspect utility/boot room offer extra functional spaces. A large, fully-tiled shower room downstairs adds further convenience.
The property includes Four well-sized bedrooms, with the main bedroom benefiting from dual aspect windows, a period fireplace, and a fitted wardrobe. Upstairs, the contemporary family bathroom with a bath, washbasin, and WC, along with a second WC and eaves storage, further enhance the home's liveability.
A self-contained two-bedroom annex, known as "Poppy Cottage," adjoins the main house and offers a versatile living space. Perfect for multi-generational living or as a successful holiday let, the annex features a spacious living and dining room with a rustic-style multi-fuel burning stove, a fully equipped kitchen, and a shower room. The annex can be accessed internally from the main house or via its own external entrance.
Set in a peaceful rural location, the property sits within nearly an acre of L-shaped gardens, fully enclosed by timber shiplap fencing. These beautiful gardens offer a mix of trees, shrubs, lawns, and paved and decked areas, including a pergola, making it ideal for outdoor living and entertaining. The addition of a new greenhouse and summerhouse enhances the outdoor space, allowing for plenty of opportunities to enjoy the natural surroundings. A separate outbuilding, divided into two workshop spaces and a sunroom, offers additional versatile space, which could be used as a hobby area or simply to relax and enjoy the sunsets.
In addition to the impressive living areas, the property features ample parking with a driveway that accommodates numerous cars, and a separate tandem garage for two vehicles. The large grounds and adaptable outbuilding provide options for various uses, whether as storage, workspace, or even stabling for animals. The peaceful setting offers stunning views and a sense of tranquillity, with open fields surrounding the property and plenty of space to enjoy nature.
The property is ideally located just outside the village of Heckington, which offers a range of amenities, including shops, schools, and a train station with direct services to Grantham. From Grantham, fast trains to London take around an hour, making this property ideal for commuters. The village is home to the famous Heckington Windmill, along with local pubs, restaurants, and a community swimming pool. Heckington also hosts the well-known Heckington Show, a popular event that celebrates the area's agricultural heritage.
This versatile property is perfect for a variety of living arrangements, whether for a family home, multi-generational living, or as an investment opportunity with the successful holiday let annex. With its spacious living areas, expansive gardens, and ideal location, this home offers the perfect blend of rural charm and modern convenience. The opportunity to enjoy outdoor living in a peaceful countryside setting, while being well-connected to local amenities and transport links, makes this property a truly special find.
Kitchen/Dining Room
5.56m x 4m
Dining Room
3.86m x 2.8m
Lounge
6.58m x 3.9m
WC
Utility Room
3.5m x 3.18m
Bedroom 2
4.52m x 2.9m
Bedroom 3
4.52m x 3.15m
Lounge/Dining Room
5.1m x 4.83m
Shower Room
Kitchen
3.6m x 2.41m
Bedroom 1
4.27m x 2.87m
Bedroom 4
4.01m x 2.92m
Bedroom 5
4m x 4m
Bedroom 6
3.9m x 2.5m
Bathroom
WC
Workshop
11.23m x 5m
Garden Room
2.34m x 2.18m
Agency Note
Please note that prior to acceptance of any offer, Waldeck Snarey & Brown Ltd t/a Winkworth are required to verify the identity of the buyer to comply with the requirements of the Money Laundering, Terrorist Financing and Transfer of Funds (Information on the Payer) Regulations 2017. We are most grateful for your assistance with this.
Brochures
Web DetailsParticulars- COUNCIL TAXA payment made to your local authority in order to pay for local services like schools, libraries, and refuse collection. The amount you pay depends on the value of the property.Read more about council Tax in our glossary page.
- Band: D
- PARKINGDetails of how and where vehicles can be parked, and any associated costs.Read more about parking in our glossary page.
- Yes
- GARDENA property has access to an outdoor space, which could be private or shared.
- Yes
- ACCESSIBILITYHow a property has been adapted to meet the needs of vulnerable or disabled individuals.Read more about accessibility in our glossary page.
- Ask agent
Side Bar Lane, Heckington Fen, Sleaford, Lincolnshire, NG34
Add an important place to see how long it'd take to get there from our property listings.
__mins driving to your place
Get an instant, personalised result:
- Show sellers you’re serious
- Secure viewings faster with agents
- No impact on your credit score
Your mortgage
Notes
Staying secure when looking for property
Ensure you're up to date with our latest advice on how to avoid fraud or scams when looking for property online.
Visit our security centre to find out moreDisclaimer - Property reference SLE240131. The information displayed about this property comprises a property advertisement. Rightmove.co.uk makes no warranty as to the accuracy or completeness of the advertisement or any linked or associated information, and Rightmove has no control over the content. This property advertisement does not constitute property particulars. The information is provided and maintained by Winkworth, Sleaford. Please contact the selling agent or developer directly to obtain any information which may be available under the terms of The Energy Performance of Buildings (Certificates and Inspections) (England and Wales) Regulations 2007 or the Home Report if in relation to a residential property in Scotland.
*This is the average speed from the provider with the fastest broadband package available at this postcode. The average speed displayed is based on the download speeds of at least 50% of customers at peak time (8pm to 10pm). Fibre/cable services at the postcode are subject to availability and may differ between properties within a postcode. Speeds can be affected by a range of technical and environmental factors. The speed at the property may be lower than that listed above. You can check the estimated speed and confirm availability to a property prior to purchasing on the broadband provider's website. Providers may increase charges. The information is provided and maintained by Decision Technologies Limited. **This is indicative only and based on a 2-person household with multiple devices and simultaneous usage. Broadband performance is affected by multiple factors including number of occupants and devices, simultaneous usage, router range etc. For more information speak to your broadband provider.
Map data ©OpenStreetMap contributors.








